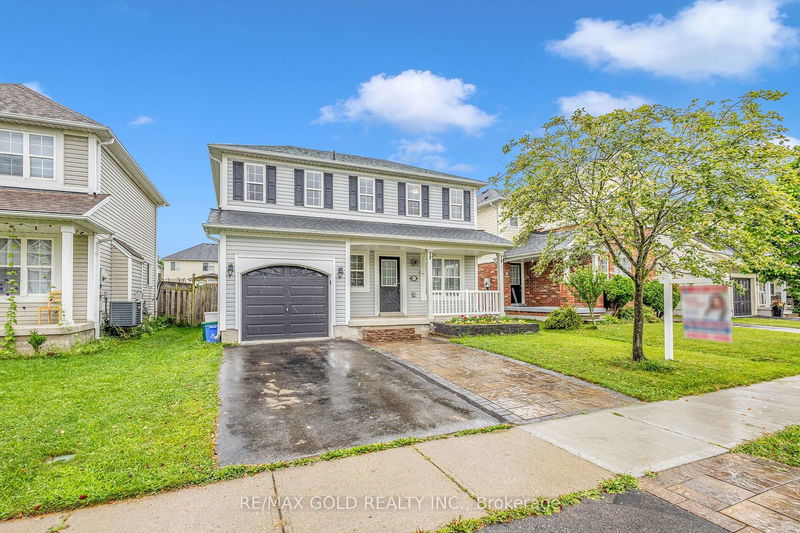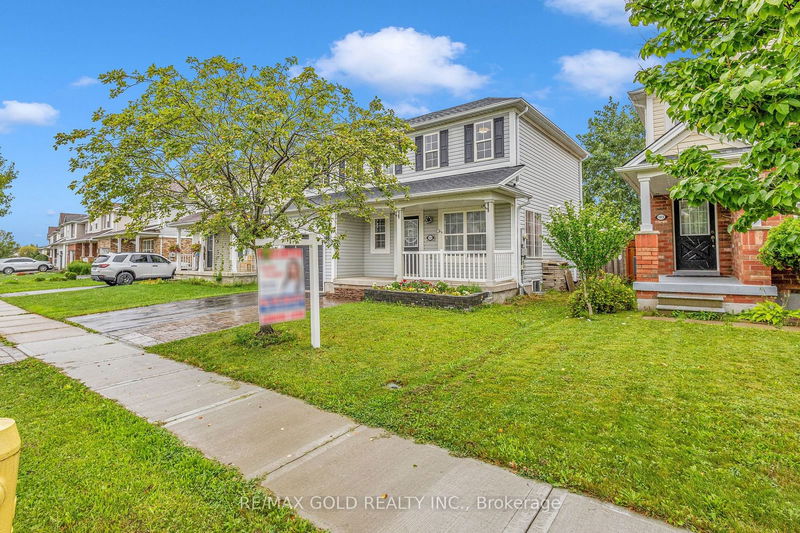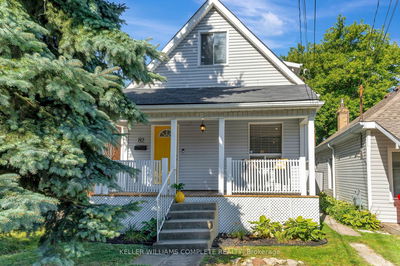141 Osborn
| Brantford
$769,900.00
Listed 5 days ago
- 3 bed
- 4 bath
- - sqft
- 2.0 parking
- Detached
Instant Estimate
$743,001
-$26,899 compared to list price
Upper range
$795,102
Mid range
$743,001
Lower range
$690,900
Property history
- Now
- Listed on Oct 4, 2024
Listed for $769,900.00
5 days on market
- Sep 26, 2024
- 13 days ago
Terminated
Listed for $769,900.00 • 7 days on market
- Aug 7, 2024
- 2 months ago
Terminated
Listed for $779,900.00 • about 2 months on market
Location & area
Schools nearby
Home Details
- Description
- This beautifully updated home features a spacious layout across two floors. The main level includes a large living room with a striking natural gas fireplace, a den, and a well-appointed kitchen with a stylish tiled backsplash. The convenient laundry room is located just off the kitchen. On the second level, you'll find a generously sized primary bedroom with a double closet and a brand-new 4-piece en-suite bathroom. Additionally, there are two other well-sized bedrooms and a second 4-piece bathroom. The fully finished basement includes a separate kitchen, a 4-piecebathroom, a separate laundry area, and a bedroom that is currently rented. Enjoy your morning coffee on the covered front porch or unwind in the evenings on the back deck, which overlooks the fully fenced yard.
- Additional media
- https://tour.pixelsperfectmedia.com/141_osborn_ave-9043?branding=false
- Property taxes
- $3,045.83 per year / $253.82 per month
- Basement
- Finished
- Year build
- 16-30
- Type
- Detached
- Bedrooms
- 3 + 1
- Bathrooms
- 4
- Parking spots
- 2.0 Total | 1.0 Garage
- Floor
- -
- Balcony
- -
- Pool
- None
- External material
- Vinyl Siding
- Roof type
- -
- Lot frontage
- -
- Lot depth
- -
- Heating
- Forced Air
- Fire place(s)
- Y
- Main
- Family
- 13’12” x 12’12”
- Den
- 12’12” x 12’12”
- Kitchen
- 9’12” x 8’12”
- Laundry
- 0’0” x 0’0”
- 2nd
- Prim Bdrm
- 18’12” x 9’12”
- 3rd Br
- 0’0” x 0’0”
- 3rd Br
- 0’0” x 0’0”
- Bsmt
- Br
- 0’0” x 0’0”
- Kitchen
- 0’0” x 0’0”
- Laundry
- 0’0” x 0’0”
Listing Brokerage
- MLS® Listing
- X9382619
- Brokerage
- RE/MAX GOLD REALTY INC.
Similar homes for sale
These homes have similar price range, details and proximity to 141 Osborn









