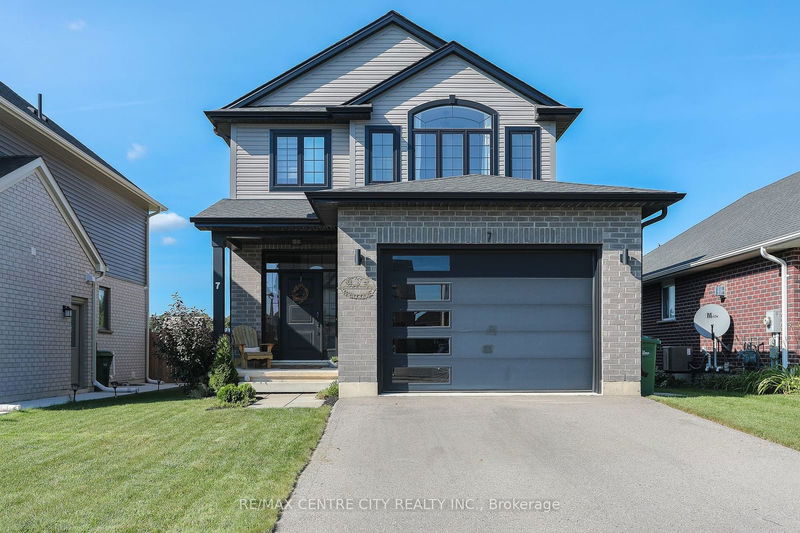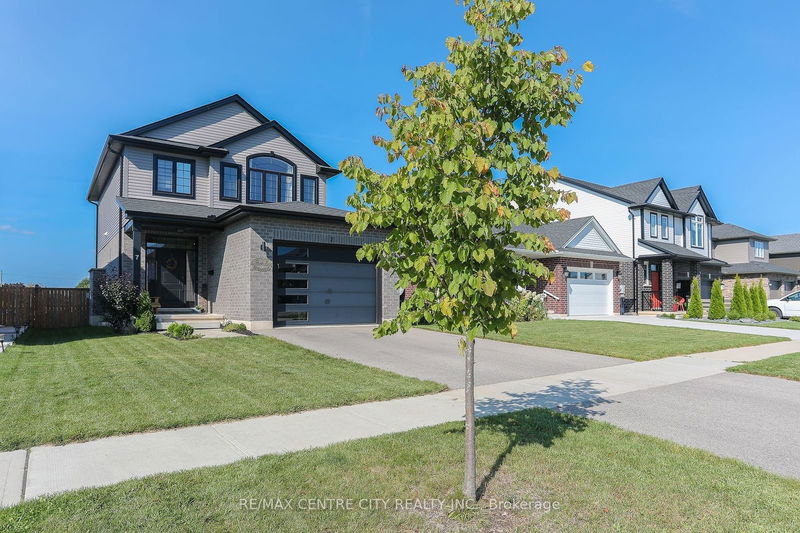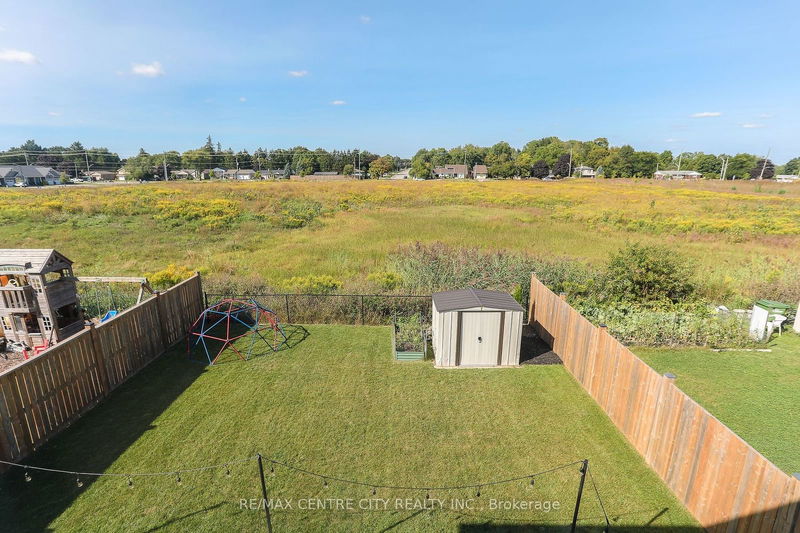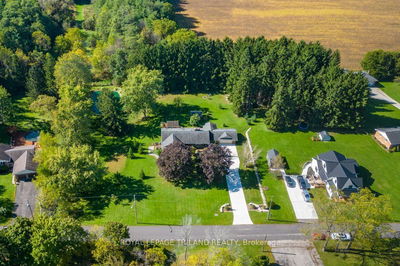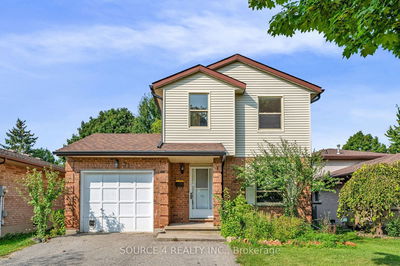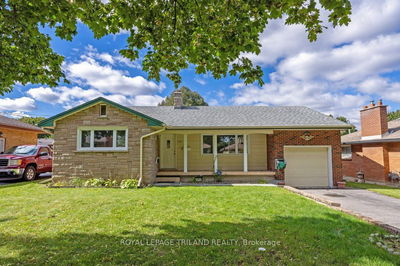7 Oxford
SE | St. Thomas
$725,000.00
Listed 3 days ago
- 3 bed
- 3 bath
- - sqft
- 3.0 parking
- Detached
Instant Estimate
$691,333
-$33,667 compared to list price
Upper range
$740,120
Mid range
$691,333
Lower range
$642,545
Property history
- Now
- Listed on Oct 4, 2024
Listed for $725,000.00
3 days on market
- Nov 29, 2022
- 2 years ago
Sold for $667,500.00
Listed for $649,900.00 • 5 days on market
- Nov 7, 2022
- 2 years ago
Terminated
Listed for $699,900.00 • on market
- Nov 7, 2022
- 2 years ago
Terminated
Listed for $724,900.00 • on market
- Oct 24, 2022
- 2 years ago
Terminated
Listed for $724,900.00 • on market
- Oct 24, 2022
- 2 years ago
Terminated
Listed for $724,900.00 • on market
Location & area
Schools nearby
Home Details
- Description
- Stunning 4 year old 2 storey located in the very desirable Mitchell Hepburn Public School district and close to a 10-acre park and trails. This modern home offers 4 bedrooms, 3 bathrooms, an open concept main floor featuring 9 ft. ceilings, an oversized kitchen with oversized upper cabinets with crown mouldings, quartz countertops, a pantry, and an island. A spacious master bedroom with cheater access to the 5-piece ensuite with a soaker tub. Enjoy the convenience of the 2nd floor laundry room. The finished basement offers a rec-room, bedroom, and 4-piece bathroom. Outside you'll be impressed by the covered from porch, large concrete patio, fully fenced yard, and a storage shed. Move-in and enjoy!
- Additional media
- https://youriguide.com/7_oxford_terrace_st_thomas_on/
- Property taxes
- $4,168.00 per year / $347.33 per month
- Basement
- Finished
- Basement
- Full
- Year build
- 0-5
- Type
- Detached
- Bedrooms
- 3 + 1
- Bathrooms
- 3
- Parking spots
- 3.0 Total | 1.0 Garage
- Floor
- -
- Balcony
- -
- Pool
- None
- External material
- Brick
- Roof type
- -
- Lot frontage
- -
- Lot depth
- -
- Heating
- Forced Air
- Fire place(s)
- N
- Main
- Bathroom
- 4’6” x 5’5”
- Dining
- 9’9” x 7’12”
- Kitchen
- 9’9” x 12’1”
- Living
- 11’10” x 18’3”
- 2nd
- Bathroom
- 9’7” x 9’4”
- Br
- 10’4” x 10’5”
- Br
- 11’9” x 10’4”
- Laundry
- 8’5” x 5’6”
- Prim Bdrm
- 13’8” x 10’10”
- Bsmt
- Bathroom
- 8’10” x 5’5”
- Br
- 9’1” x 10’1”
- Rec
- 12’11” x 18’1”
Listing Brokerage
- MLS® Listing
- X9383483
- Brokerage
- RE/MAX CENTRE CITY REALTY INC.
Similar homes for sale
These homes have similar price range, details and proximity to 7 Oxford
