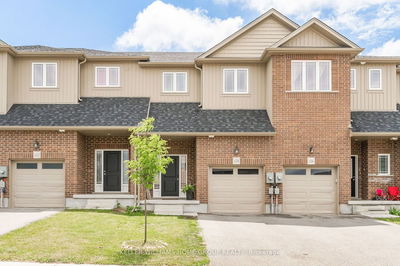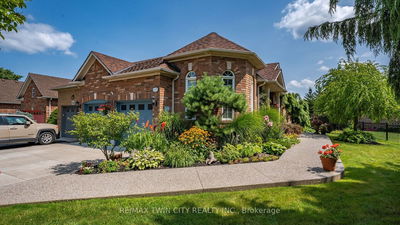340 Bismark
| Cambridge
$779,999.00
Listed 2 days ago
- 3 bed
- 3 bath
- 1500-2000 sqft
- 2.0 parking
- Att/Row/Twnhouse
Instant Estimate
$785,147
+$5,148 compared to list price
Upper range
$837,655
Mid range
$785,147
Lower range
$732,639
Property history
- Now
- Listed on Oct 5, 2024
Listed for $779,999.00
2 days on market
- Aug 3, 2024
- 2 months ago
Terminated
Listed for $699,000.00 • about 2 months on market
- Nov 25, 2023
- 11 months ago
Terminated
Listed for $779,000.00 • about 2 months on market
Location & area
Schools nearby
Home Details
- Description
- This brand-new Cachet townhome with a PREMIUM RAVINE lot in Westwood Village combines impeccable design with fresh energy and stunning aesthetics. The 1661 Sq.Ft freehold property, featuring a captivating pond view, boasts 9ft smooth ceilings throughout. The open-concept main floor showcases a stylish kitchen with upgraded cabinets, granite counters, and premium hardwood flooring, leading to a deck for outdoor enjoyment. The entrance includes a spacious foyer, a 2 pc bath, and a bright living room. The garage door leads to a spacious mud room. Upstairs, the primary bedroom offers a big walk-in closet and ensuite with double sinks and a glass shower, complemented by two more generous bedrooms and a 4 pc bath. The lookout basement awaits personalization, with a rough-in for a 3pc bathroom. Conveniently situated near Hwy 401 and shopping areas, this townhome epitomizes stylish, comfortable living.
- Additional media
- -
- Property taxes
- $0.00 per year / $0.00 per month
- Basement
- Unfinished
- Year build
- 0-5
- Type
- Att/Row/Twnhouse
- Bedrooms
- 3
- Bathrooms
- 3
- Parking spots
- 2.0 Total | 1.0 Garage
- Floor
- -
- Balcony
- -
- Pool
- None
- External material
- Brick
- Roof type
- -
- Lot frontage
- -
- Lot depth
- -
- Heating
- Forced Air
- Fire place(s)
- N
- 2nd
- Prim Bdrm
- 11’7” x 16’6”
- 2nd Br
- 9’1” x 10’12”
- 3rd Br
- 9’6” x 11’12”
- Laundry
- 6’12” x 6’12”
- Main
- Kitchen
- 9’12” x 7’8”
- Breakfast
- 8’1” x 10’2”
- Living
- 18’1” x 10’4”
- Mudroom
- 9’12” x 4’6”
Listing Brokerage
- MLS® Listing
- X9384101
- Brokerage
- HOMELIFE SILVERCITY REALTY INC.
Similar homes for sale
These homes have similar price range, details and proximity to 340 Bismark









