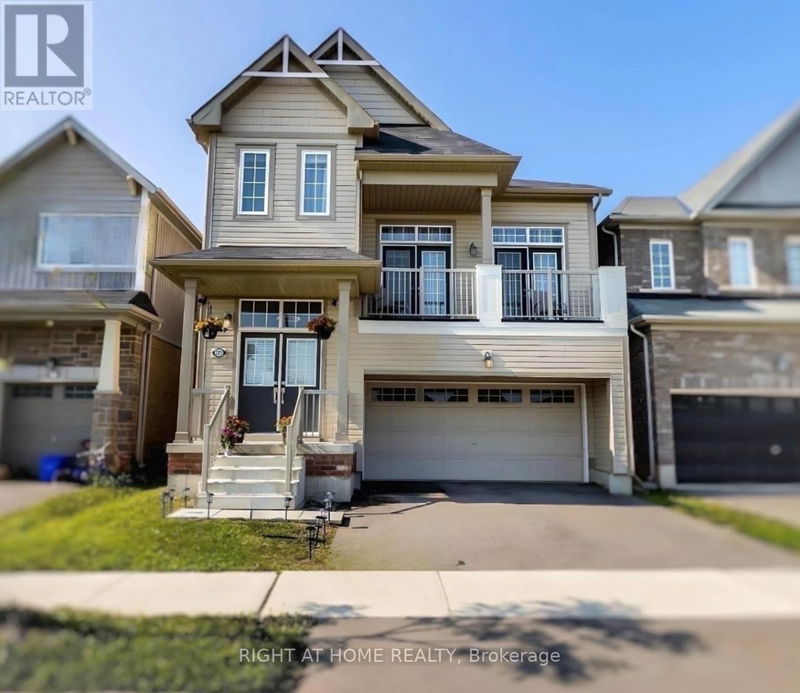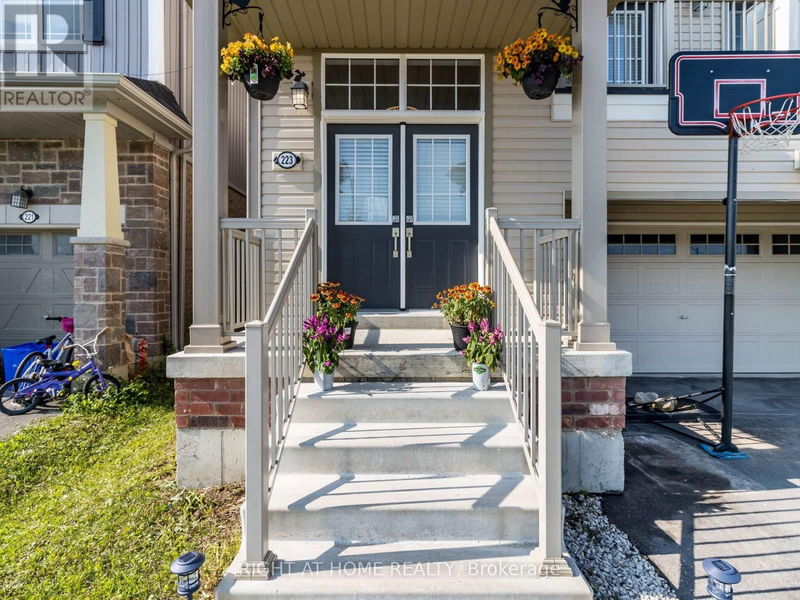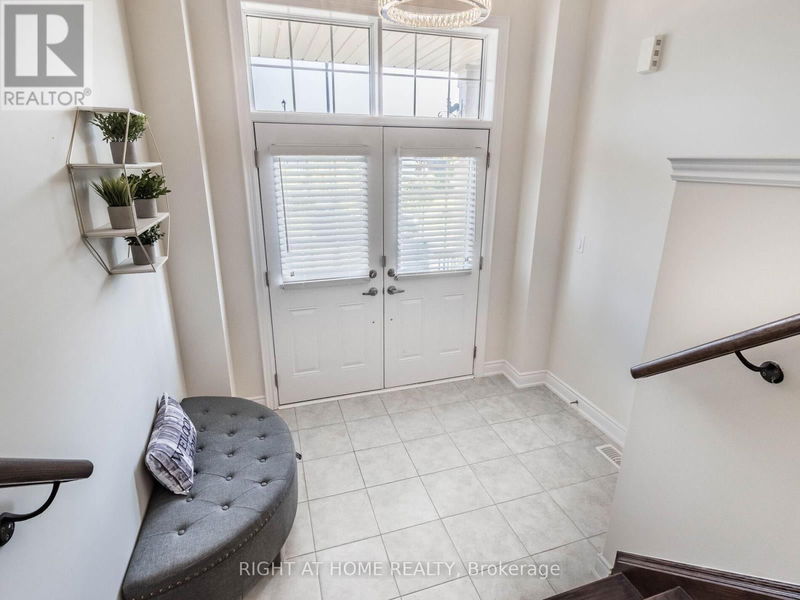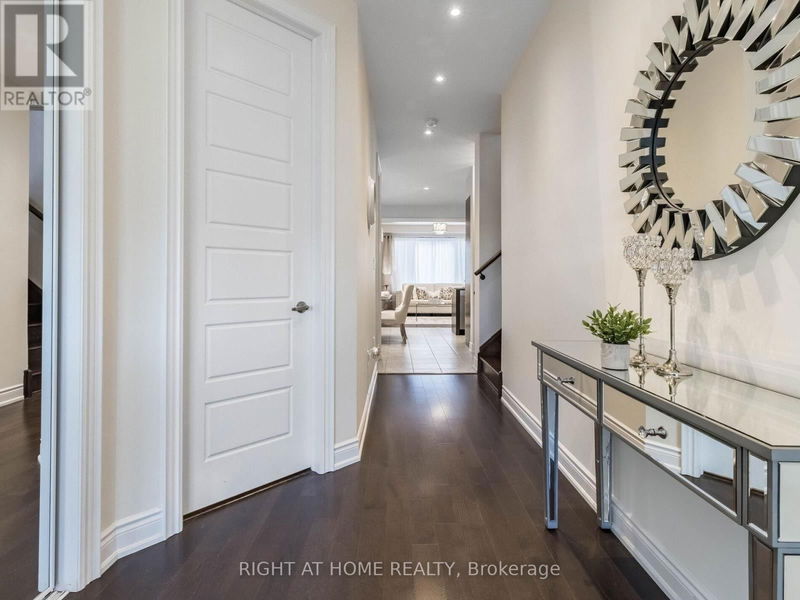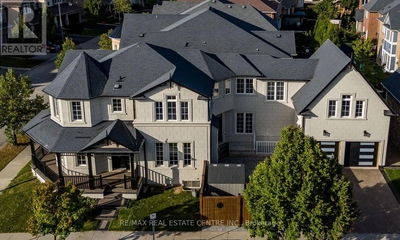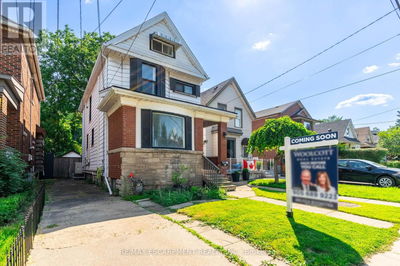223 Thompson
Haldimand | Haldimand
$989,900.00
Listed 2 days ago
- 6 bed
- 4 bath
- - sqft
- 4 parking
- Single Family
Property history
- Now
- Listed on Oct 7, 2024
Listed for $989,900.00
2 days on market
Location & area
Schools nearby
Home Details
- Description
- Welcome to 223 Thompson Road! This bright 5-bed, 4-bath, double-garage detached home in the new and growing community of Avalon features an income generating (est. $1,900-$2,000) legal, never-lived-in in-law suite (2023-built) with 1-bed-&-den, living, dining, kitchen with new stainless-steel appliances, separate laundry with washer-dryer, that's completely separate from the upper floor by fire-rated door. With just under 5 years since construction, the home exudes freshness with its 9' ceilings, sunken foyer, and recently painted walls ('23), complemented by pot lights ('21). The main level offers a seamless flow from breakfast to living areas, ideal for hosting gatherings, while the Great Room boasts soaring 12' ceilings and French doors leading to a balcony overlooking Avalon Walkway. Large main floor laundry room secluded with separate door and includes its own washer-dryer. Adjacent planning room ideal for prep during summer parties as it walks out to the backyard or for light personal work. Retreat to the upper level with its spacious bedrooms encircling the Great Room, including a luxurious primary suite with a 5-piece ensuite and his-and-hers walk-in closets. Modern lighting ('23) adds a contemporary touch throughout. A great home for new beginnings! (id:39198)
- Additional media
- https://view.tours4listings.com/cp/thompson-road-caledonia/
- Property taxes
- $5,988.62 per year / $499.05 per month
- Basement
- Finished, Separate entrance, N/A
- Year build
- -
- Type
- Single Family
- Bedrooms
- 6
- Bathrooms
- 4
- Parking spots
- 4 Total
- Floor
- Laminate, Carpeted
- Balcony
- -
- Pool
- -
- External material
- Wood | Vinyl siding
- Roof type
- -
- Lot frontage
- -
- Lot depth
- -
- Heating
- Forced air, Natural gas
- Fire place(s)
- -
- Main level
- Eating area
- 10’0” x 11’6”
- Kitchen
- 10’6” x 10’0”
- Living room
- 19’5” x 12’0”
- Basement
- Bedroom
- 0’0” x 0’0”
- Den
- 0’0” x 0’0”
- Living room
- 0’0” x 0’0”
- Kitchen
- 0’0” x 0’0”
- In between
- Great room
- 17’3” x 20’5”
- Second level
- Primary Bedroom
- 16’1” x 11’5”
- Bedroom 2
- 10’0” x 10’0”
- Bedroom 3
- 9’1” x 13’5”
- Bedroom 4
- 10’6” x 12’0”
Listing Brokerage
- MLS® Listing
- X9385853
- Brokerage
- RIGHT AT HOME REALTY
Similar homes for sale
These homes have similar price range, details and proximity to 223 Thompson
