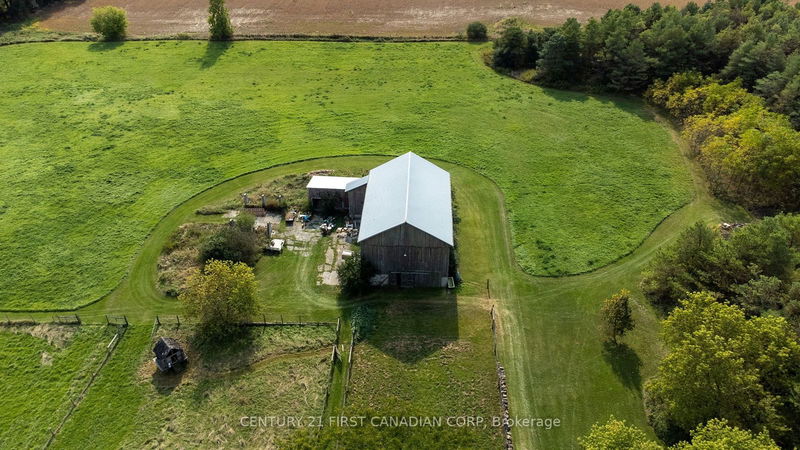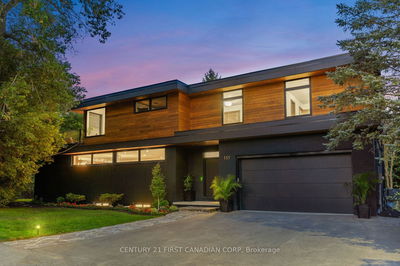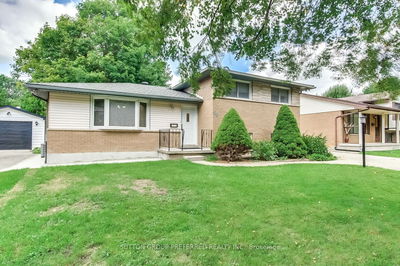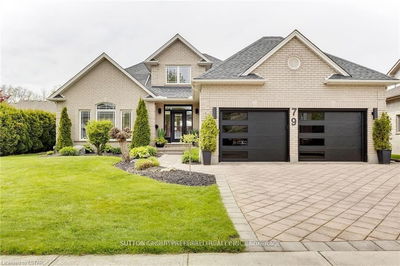5235 4
21 - St. Marys | St. Marys
$1,150,000.00
Listed about 17 hours ago
- 3 bed
- 2 bath
- 2000-2500 sqft
- 10.0 parking
- Detached
Instant Estimate
$1,098,370
-$51,630 compared to list price
Upper range
$1,341,515
Mid range
$1,098,370
Lower range
$855,224
Property history
- Now
- Listed on Oct 7, 2024
Listed for $1,150,000.00
1 day on market
Location & area
Schools nearby
Home Details
- Description
- Nestled on 15 picturesque acres, this charming hobby farm offers a serene escape with endless possibilities. The property features 5 acres of lush bush with scenic trails, 5 workable acres ideal for hay or crops, 2 acres of fenced paddocks, and 3 acres of versatile space. A meandering creek with a quaint walking bridge adds to the charm, along with a hidden spot perfect for camping, weddings, or photo shoots. The property includes a 40x60 ft barn with 4 horse stalls, water, a sturdy hayloft, and an adjacent 66x20 ft lean-to shop with 60-amp service. The character-filled farmhouse boasts 3 bedrooms plus a main floor den/office that could be used as a 4th bedroom, 1.5 baths, a steel roof, newer windows, main-floor laundry, and a beautiful deck out back perfect for watching sunsets and enjoying the peaceful surroundings. Heated primarily by an oil-fueled boiler with in-floor heat in the kitchen, mudroom, and laundry, plus a propane fireplace and supplementary electric heat, this home blends rustic charm with modern comforts. This unique property is ideal for those seeking a rural lifestyle with farming and recreational potential.
- Additional media
- -
- Property taxes
- $3,946.60 per year / $328.88 per month
- Basement
- Part Bsmt
- Basement
- Unfinished
- Year build
- -
- Type
- Detached
- Bedrooms
- 3
- Bathrooms
- 2
- Parking spots
- 10.0 Total
- Floor
- -
- Balcony
- -
- Pool
- Abv Grnd
- External material
- Board/Batten
- Roof type
- -
- Lot frontage
- -
- Lot depth
- -
- Heating
- Water
- Fire place(s)
- Y
- Main
- Living
- 21’4” x 17’2”
- Den
- 9’11” x 7’9”
- Other
- 8’2” x 6’6”
- Bathroom
- 5’2” x 6’6”
- Family
- 21’4” x 21’9”
- Br
- 12’3” x 10’6”
- Kitchen
- 14’8” x 22’12”
- 2nd
- Br
- 11’4” x 17’2”
- Bathroom
- 9’8” x 8’4”
- Br
- 13’10” x 13’1”
- Loft
- 8’8” x 10’5”
- Other
- 12’3” x 10’6”
Listing Brokerage
- MLS® Listing
- X9385186
- Brokerage
- CENTURY 21 FIRST CANADIAN CORP
Similar homes for sale
These homes have similar price range, details and proximity to 5235 4









