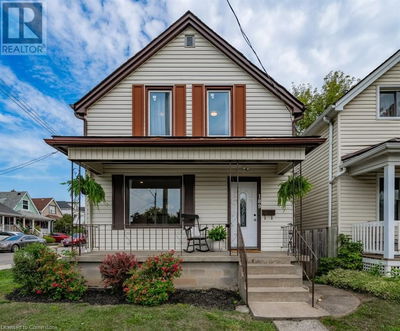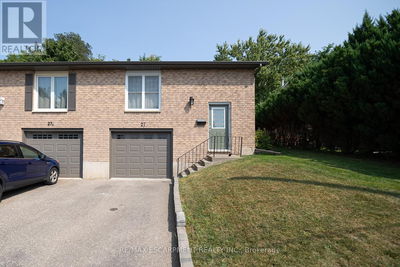137 PETER
Strathcona | Hamilton (Strathcona)
$899,900.00
Listed about 3 hours ago
- 3 bed
- 3 bath
- - sqft
- 2 parking
- Single Family
Property history
- Now
- Listed on Oct 8, 2024
Listed for $899,900.00
0 days on market
Location & area
Schools nearby
Home Details
- Description
- Brand New and Never Lived In! Be the first to call this stunning semi-detached home yours. With 3 spacious bedrooms & 2.5 bathrooms, this home is designed for comfort and style in oneof Hamilton's most sought-after neighborhoods. Step into a bright, open space that blends elegance and practicality. Start your day by showering in your private ensuite with a sleek glass shower and a view of Hamilton Bay. Choose your outfit from the walk-in closet, then head down the solid oak staircase to the inviting great room. In the large dining area, you'll find the perfect spot to enjoy your morning coffee, brewed in a bright, spacious kitchen. This kitchen has it all quartz countertops, tall upper cabinets, pot drawers, custom backsplash, pot lights, and even a lazy Susan for convenience. The ground-floor rec room is a flexible space ideal for a home office or easily converted into a 4th bedroom. **** EXTRAS **** With so many thoughtful features like garage access from inside the home, parking for two cars& a BBQ ready deck, this home is designed to impress and ready for you to experience firs thand. (id:39198)
- Additional media
- https://unbranded.youriguide.com/137_peter_st_hamilton_on/
- Property taxes
- -
- Basement
- Finished, Partial
- Year build
- -
- Type
- Single Family
- Bedrooms
- 3
- Bathrooms
- 3
- Parking spots
- 2 Total
- Floor
- Ceramic, Vinyl
- Balcony
- -
- Pool
- -
- External material
- Brick | Vinyl siding
- Roof type
- -
- Lot frontage
- -
- Lot depth
- -
- Heating
- Forced air, Natural gas
- Fire place(s)
- -
- Ground level
- Foyer
- 3’10” x 8’12”
- Recreational, Games room
- 8’10” x 12’3”
- Second level
- Bathroom
- 6’6” x 5’0”
- Great room
- 15’1” x 11’3”
- Dining room
- 12’9” x 10’7”
- Kitchen
- 12’10” x 12’3”
- Third level
- Primary Bedroom
- 11’6” x 11’6”
- Bedroom 2
- 9’7” x 10’11”
- Bedroom 3
- 9’7” x 9’3”
- Bathroom
- 7’8” x 4’11”
Listing Brokerage
- MLS® Listing
- X9387655
- Brokerage
- RE/MAX REALTY SPECIALISTS INC.
Similar homes for sale
These homes have similar price range, details and proximity to 137 PETER




