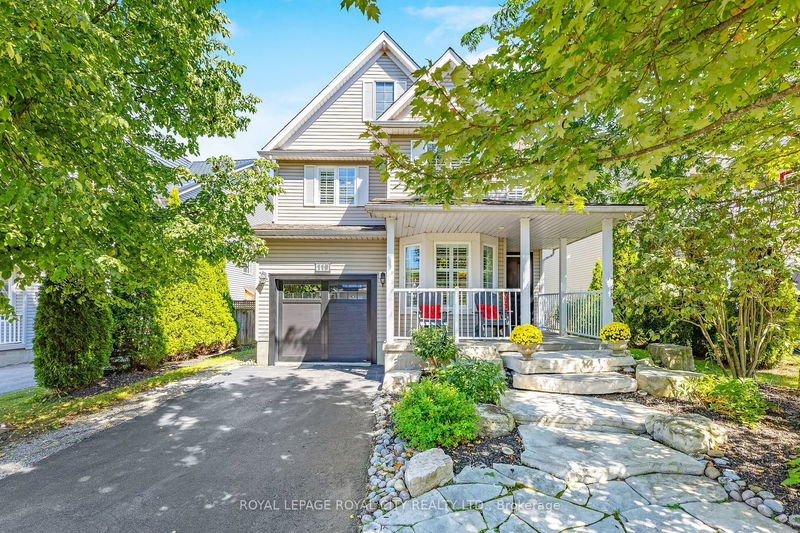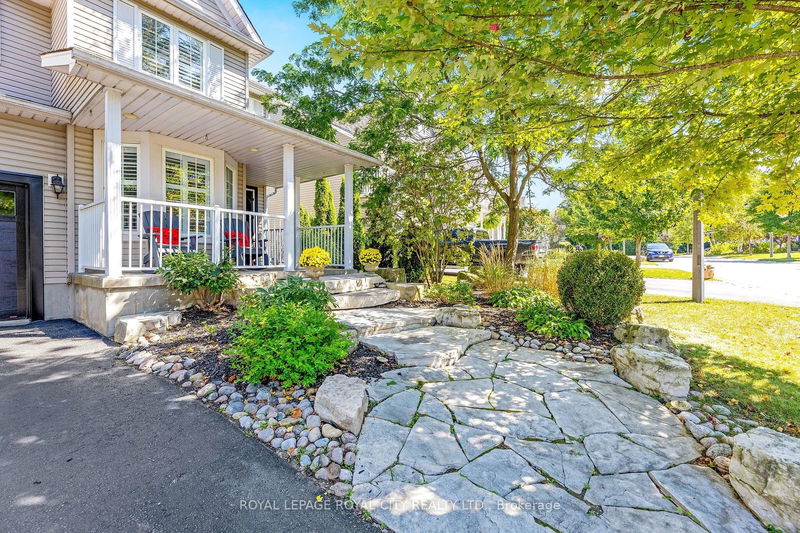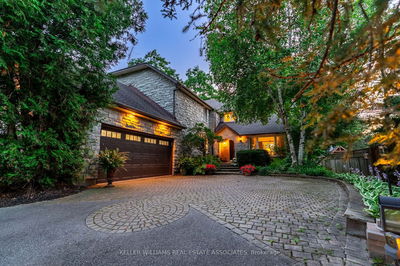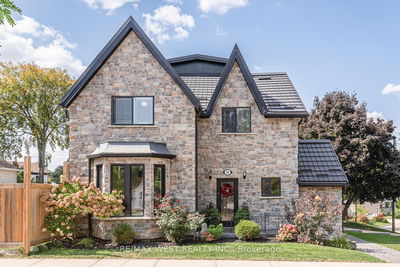118 Scots
Rockwood | Guelph/Eramosa
$998,500.00
Listed about 18 hours ago
- 4 bed
- 4 bath
- 2500-3000 sqft
- 3.0 parking
- Detached
Instant Estimate
$1,026,325
+$27,825 compared to list price
Upper range
$1,117,873
Mid range
$1,026,325
Lower range
$934,778
Property history
- Now
- Listed on Oct 8, 2024
Listed for $998,500.00
1 day on market
- Sep 12, 2024
- 27 days ago
Terminated
Listed for $998,500.00 • 25 days on market
Location & area
Schools nearby
Home Details
- Description
- Welcome to 118 Scots Lane where charm meets country living in one of the most desirable family neighborhoods! Nestled amidst lush parks and picturesque walking trails, this home strikes the perfect balance between convenience and serene retreat. Step through the door into a beautifully crafted open concept space that blends rustic elegance with modern flair, featuring rich natural hardwood floors that add warmth and character. With 4 generously-sized bedrooms and 3.5 baths, this home is tailor-made for a growing family. The living room invites you to cozy up by the fireplace for movie nights or relaxing evenings, bathed in soft light filtered through stylish California shutters that frame the large windows. The fully finished basement brings endless possibilities whether you need a fifth bedroom, a recreation area, or a space for guests, its ready to adapt. And for the fitness-focused, the garage has been thoughtfully transformed into your very own custom gym no membership required! Outside, the backyard is built for fun and relaxation. Fire up the BBQ on the deck or gather around the firepit for s'mores-filled nights with family and friends. This home is more than just a place to live its a lifestyle. 118 Scots Lane is waiting to welcome you home don't miss your chance to experience comfort, style, and endless family moments in this incredible space!
- Additional media
- https://tour.shutterhouse.ca/118scotslane?mls
- Property taxes
- $5,330.44 per year / $444.20 per month
- Basement
- Finished
- Basement
- Full
- Year build
- 16-30
- Type
- Detached
- Bedrooms
- 4
- Bathrooms
- 4
- Parking spots
- 3.0 Total | 1.0 Garage
- Floor
- -
- Balcony
- -
- Pool
- None
- External material
- Vinyl Siding
- Roof type
- -
- Lot frontage
- -
- Lot depth
- -
- Heating
- Forced Air
- Fire place(s)
- Y
- Main
- Living
- 8’5” x 13’11”
- Kitchen
- 9’5” x 15’5”
- Family
- 15’4” x 25’0”
- Dining
- 9’5” x 9’3”
- 2nd
- Prim Bdrm
- 15’6” x 12’11”
- Prim Bdrm
- 15’6” x 12’11”
- Br
- 13’9” x 14’1”
- Br
- 10’8” x 14’0”
- Br
- 10’1” x 9’7”
- Bsmt
- Rec
- 21’7” x 16’6”
- Laundry
- 12’5” x 10’5”
Listing Brokerage
- MLS® Listing
- X9387300
- Brokerage
- ROYAL LEPAGE ROYAL CITY REALTY LTD.
Similar homes for sale
These homes have similar price range, details and proximity to 118 Scots









