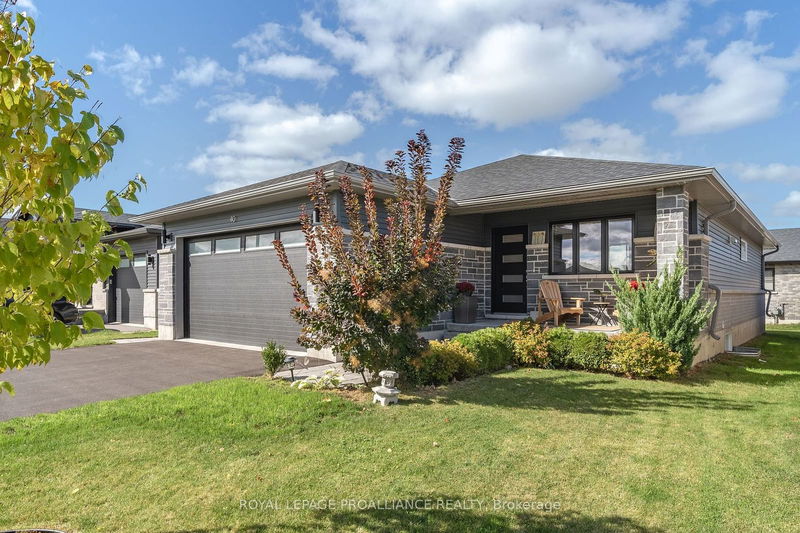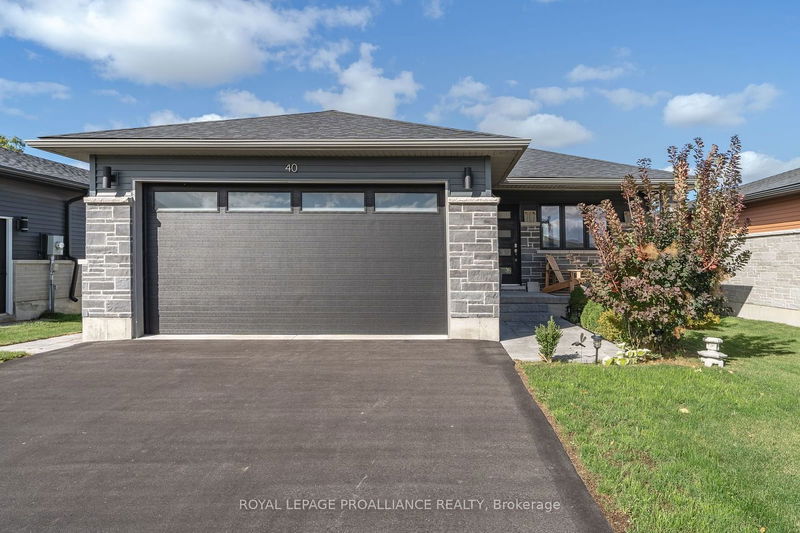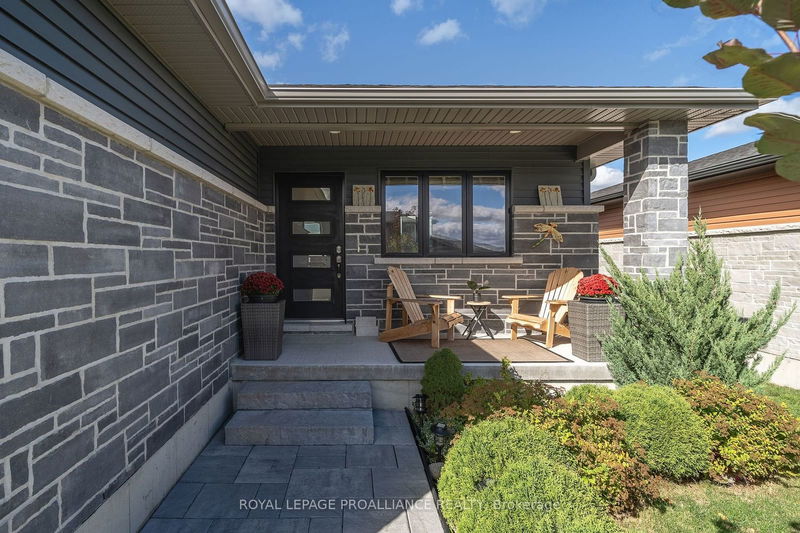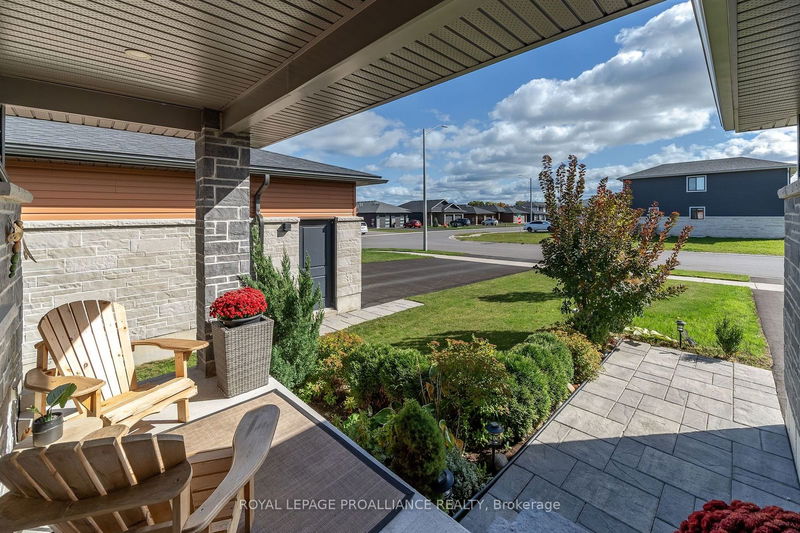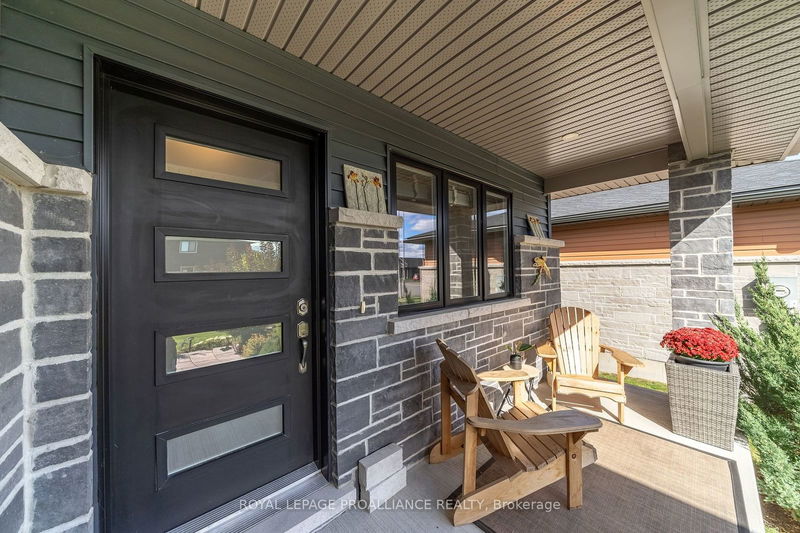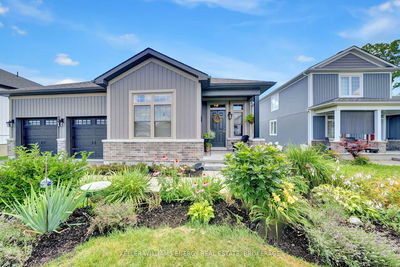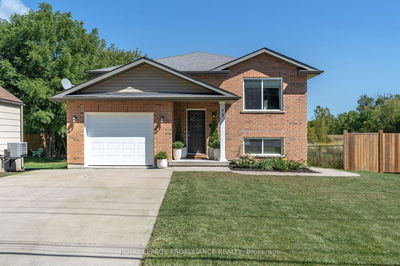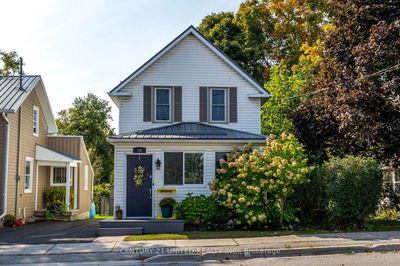40 Lehtinen
| Belleville
$724,900.00
Listed 1 day ago
- 2 bed
- 3 bath
- - sqft
- 6.0 parking
- Detached
Instant Estimate
$715,550
-$9,350 compared to list price
Upper range
$780,867
Mid range
$715,550
Lower range
$650,233
Property history
- Now
- Listed on Oct 8, 2024
Listed for $724,900.00
2 days on market
- Aug 31, 2020
- 4 years ago
Sold for $453,400.00
Listed for $453,400.00 • 2 months on market
- Jul 25, 2019
- 5 years ago
Expired
Listed for $399,900.00 • 6 months on market
Location & area
Schools nearby
Home Details
- Description
- The Wellington model. This very desirable detached bungalow features 2+1-generous bedrooms, 3-bathrooms, a fully finished basement and double garage; found in the highly desirable Potter's Creek neighbourhood. Offering 2,425 of living space and a bright, spacious foyer that welcomes you into an open-concept living space with clean, modern finishes, pot lighting and quality laminate flooring throughout the home. The kitchen offers soft close cabinetry, convenient pantry, quartz counter-tops, exterior fan venting, backsplash and under counter drinking water system. The living room features a coffered ceiling, transom window for extra light, and glass doors that open to a large, covered deck an outdoor luxury typically found in higher-end models. The Primary offers an ensuite with glass & tiled shower and a spacious walk-in closet. Convenient main floor laundry room, mudroom, closet & access to garage. Downstairs features a recreation room, additional bedroom, 4-pc bedroom, and tons of storage. This gently used home is just 3 years old and offers tons of upgrades like quartz in all 3 bathrooms, $8000 water system, quality stainless appliances and more. Boasting of great curb appeal, a covered front porch with detailed stone, brick and vinyl exterior finishes, this home is designed to impress.
- Additional media
- -
- Property taxes
- $5,948.00 per year / $495.67 per month
- Basement
- Finished
- Basement
- Full
- Year build
- 0-5
- Type
- Detached
- Bedrooms
- 2 + 1
- Bathrooms
- 3
- Parking spots
- 6.0 Total | 2.0 Garage
- Floor
- -
- Balcony
- -
- Pool
- None
- External material
- Brick
- Roof type
- -
- Lot frontage
- -
- Lot depth
- -
- Heating
- Forced Air
- Fire place(s)
- N
- Main
- Foyer
- 11’9” x 6’2”
- Kitchen
- 14’1” x 13’0”
- Living
- 12’2” x 23’4”
- Prim Bdrm
- 12’2” x 12’5”
- 11’4” x 10’8”
- Laundry
- 5’9” x 8’1”
- Bathroom
- 9’2” x 4’11”
- Bathroom
- 9’2” x 6’12”
- Bsmt
- Rec
- 24’6” x 19’4”
- Br
- 11’5” x 12’9”
- Bathroom
- 8’8” x 8’6”
- Other
- 33’8” x 17’6”
Listing Brokerage
- MLS® Listing
- X9388542
- Brokerage
- ROYAL LEPAGE PROALLIANCE REALTY
Similar homes for sale
These homes have similar price range, details and proximity to 40 Lehtinen
