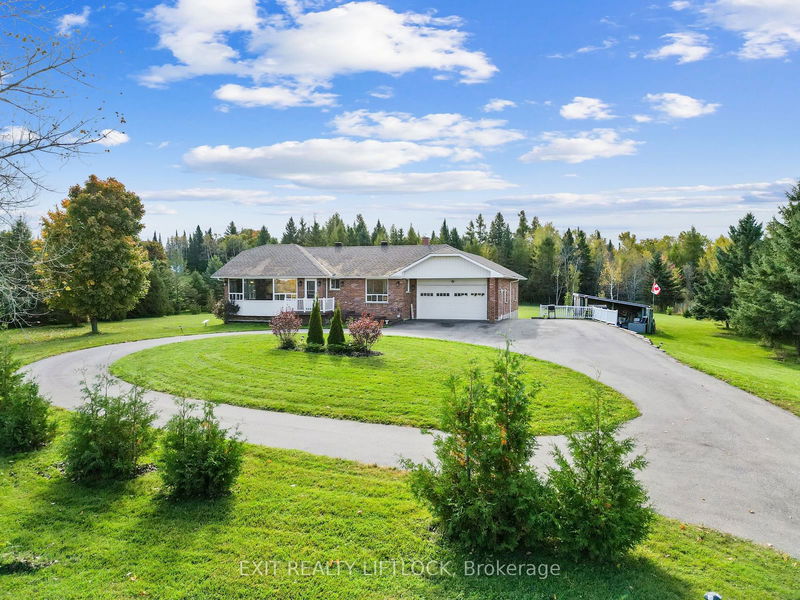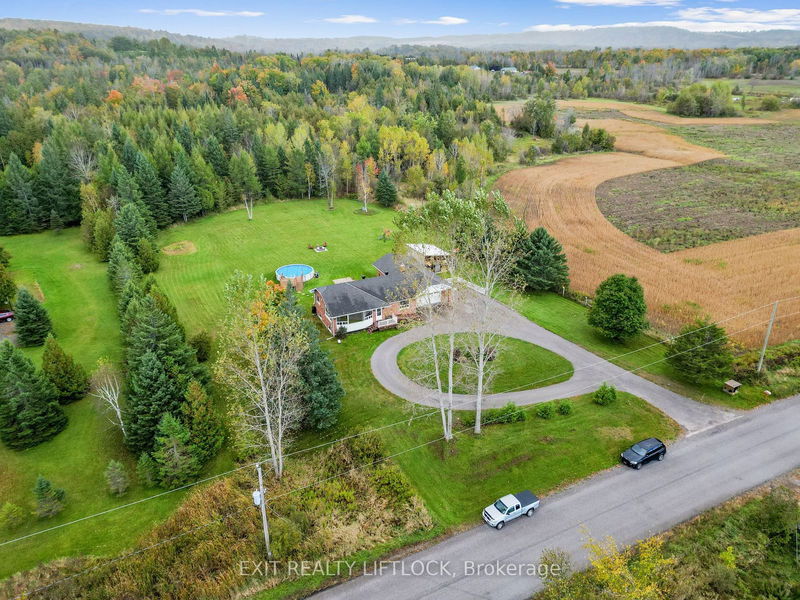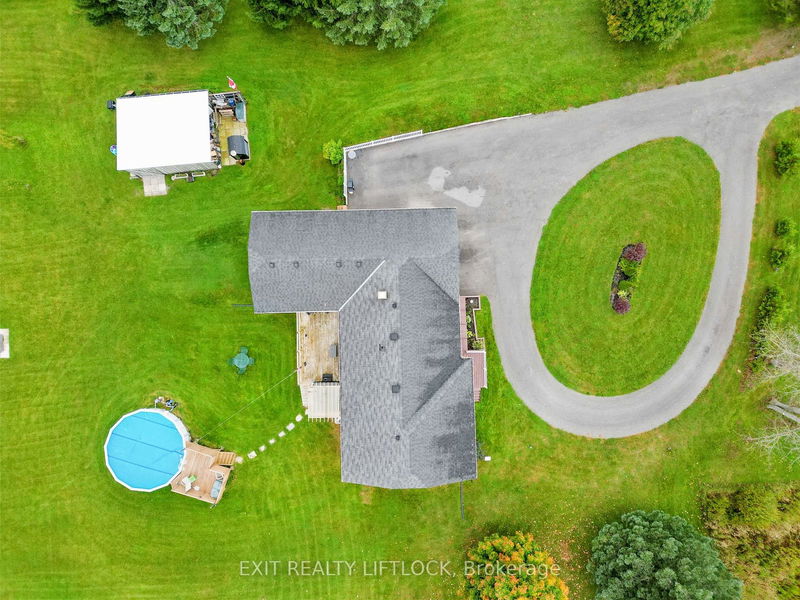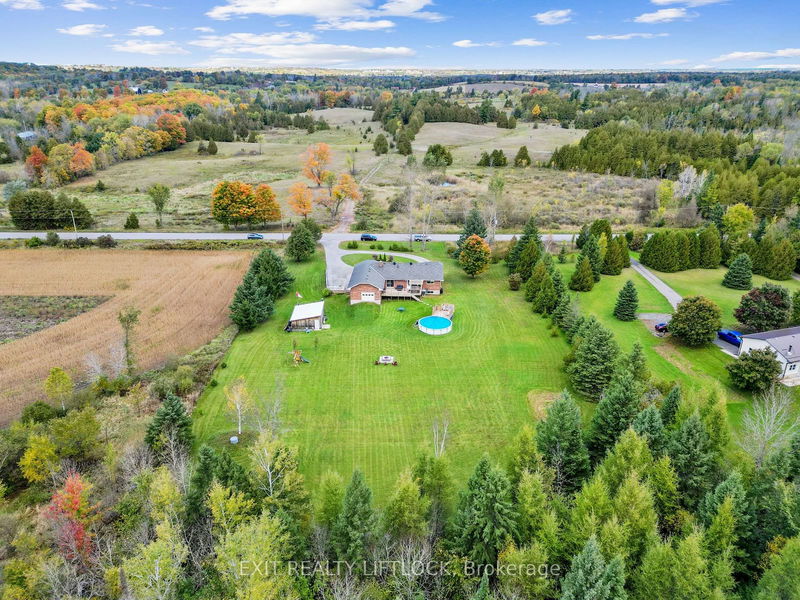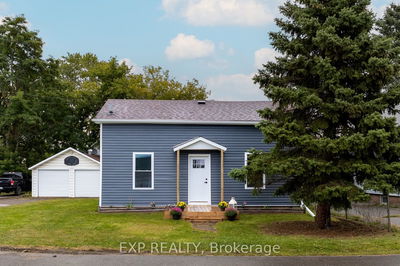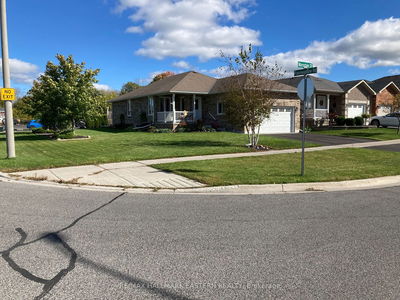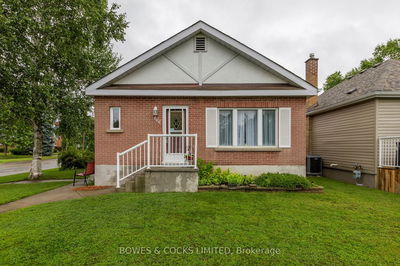657 Concession Rd 13
Rural Trent Hills | Trent Hills
$699,900.00
Listed about 16 hours ago
- 2 bed
- 2 bath
- 1100-1500 sqft
- 14.0 parking
- Detached
Instant Estimate
$692,669
-$7,231 compared to list price
Upper range
$776,566
Mid range
$692,669
Lower range
$608,772
Property history
- Now
- Listed on Oct 9, 2024
Listed for $699,900.00
1 day on market
Location & area
Schools nearby
Home Details
- Description
- Welcome home to your own slice of paradise. This stunning property spans 3.2 level acres, featuring an envy-inducing oversized garage with both front and rear doors, plus convenient access to the house. You can easily heat both the garage and home with the outdoor wood-burning boiler system. A newly paved circular driveway provides ample space for all your vehicles and trailers. Step inside to a bright and inviting living and kitchen area, flooded with natural light and stunning views from every window. The primary bedroom offers patio doors that lead directly to the deck, perfect for lazy summer days. Unwind in the hot tub or take a refreshing dip in the heated 20-foot above-ground pool. As the sun sets, gather around the fire pit for s'mores before heading inside to the basement, where you'll find a bar and recreation room, plus two additional guest bedrooms. This is a must-see home, ready for your family to embrace the serene rural lifestyle.
- Additional media
- https://youtu.be/DuAZg0LsUlU
- Property taxes
- $4,042.90 per year / $336.91 per month
- Basement
- Finished
- Basement
- Full
- Year build
- 31-50
- Type
- Detached
- Bedrooms
- 2 + 2
- Bathrooms
- 2
- Parking spots
- 14.0 Total | 2.0 Garage
- Floor
- -
- Balcony
- -
- Pool
- Abv Grnd
- External material
- Brick
- Roof type
- -
- Lot frontage
- -
- Lot depth
- -
- Heating
- Heat Pump
- Fire place(s)
- N
- Main
- Living
- 18’4” x 18’4”
- Kitchen
- 12’2” x 10’10”
- Dining
- 15’4” x 13’7”
- Prim Bdrm
- 11’10” x 9’11”
- 2nd Br
- 10’6” x 7’4”
- Bathroom
- 7’5” x 7’0”
- Bsmt
- Rec
- 17’11” x 24’8”
- Bathroom
- 9’6” x 7’4”
- Laundry
- 4’8” x 11’10”
- 3rd Br
- 9’6” x 15’0”
- 4th Br
- 9’6” x 8’7”
Listing Brokerage
- MLS® Listing
- X9388720
- Brokerage
- EXIT REALTY LIFTLOCK
Similar homes for sale
These homes have similar price range, details and proximity to 657 Concession Rd 13
