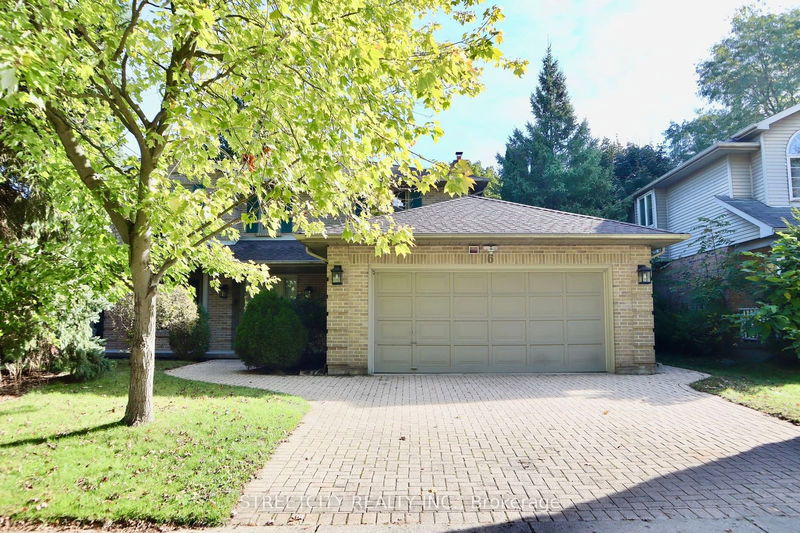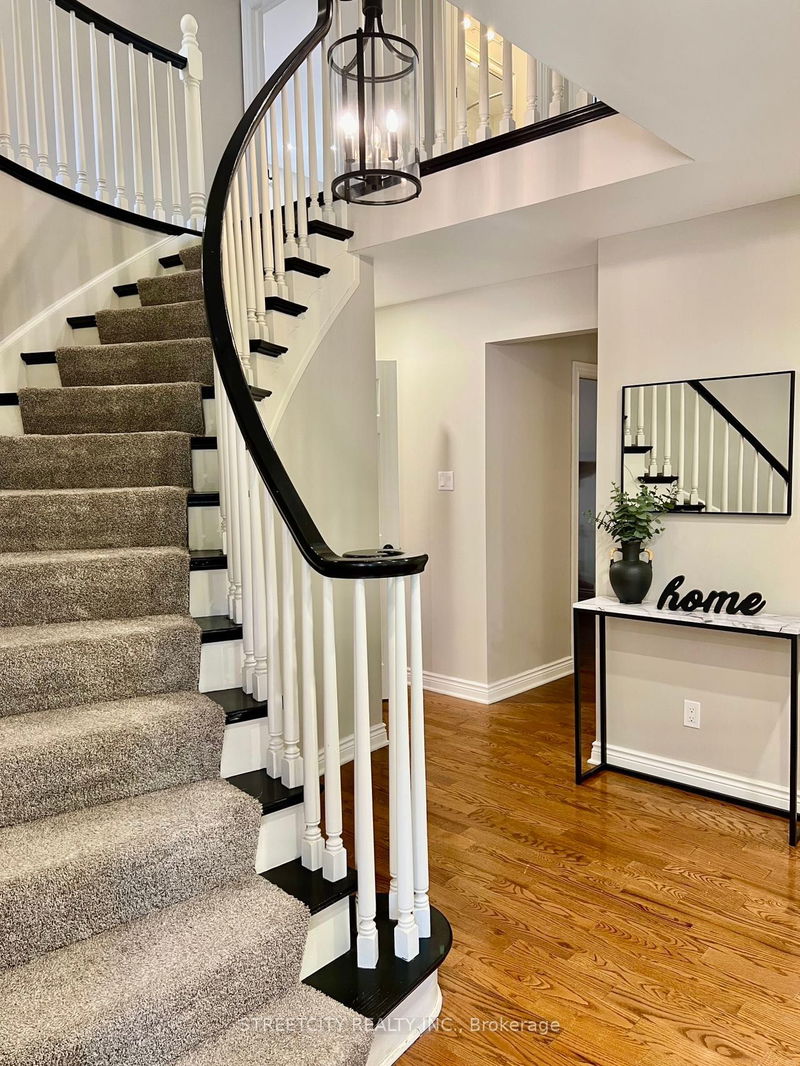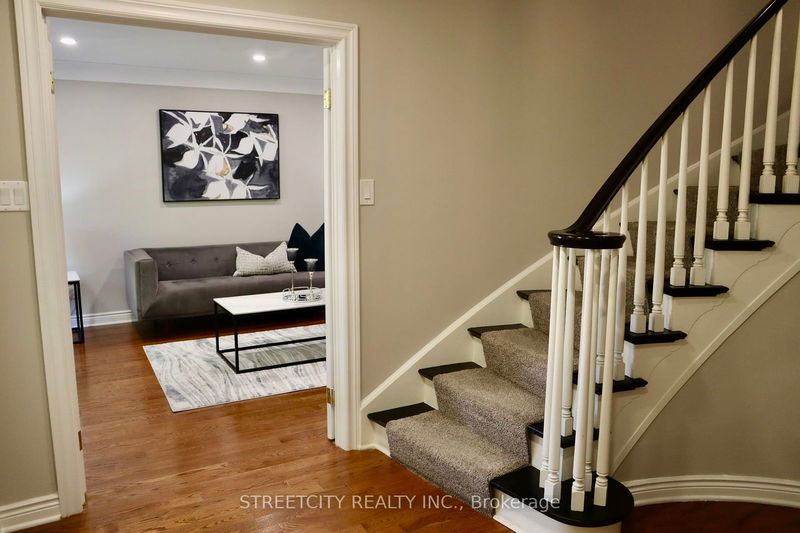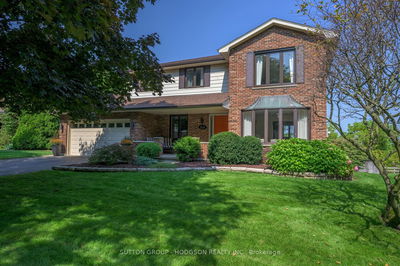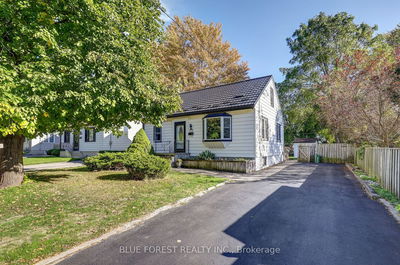6 Masonville
North G | London
$939,000.00
Listed 2 days ago
- 4 bed
- 4 bath
- 2000-2500 sqft
- 4.0 parking
- Detached
Instant Estimate
$914,238
-$24,762 compared to list price
Upper range
$987,249
Mid range
$914,238
Lower range
$841,227
Property history
- Now
- Listed on Oct 8, 2024
Listed for $939,000.00
2 days on market
- Mar 9, 2020
- 5 years ago
Sold for $695,000.00
Listed for $689,900.00 • 5 days on market
- Jun 13, 2019
- 5 years ago
Terminated
Listed for $589,900.00 • on market
- Apr 27, 1988
- 36 years ago
Sold for $230,500.00
Listed for $232,500.00 • 4 months on market
Location & area
Schools nearby
Home Details
- Description
- Proudly maintained by the original owners, this beautifully updated 2-storey home is nestled in the highly desirable Masonville neighbourhood. Recently renovated, it boasts a modern eat- in kitchen that opens to a charming patio in the fully fenced backyard. The main floor includes a cozy family room with a wood-burning fireplace and sliding doors to the yard, a formal living and dining room, a convenient laundry area, and a 2-piece bath. Upstairs, the spacious master bedroom offers a walk-in closet and a luxurious 4-piece ensuite with a glass shower and standalone soaker tub. Three additional well-sized bedrooms and a 4- piece main bathroom complete the upper level. The partially finished basement includes a bonus room that can serve as a bedroom or office, along with a 3-piece bathroom, leaving additional space for your personal touches. Outside, the attached double-car garage and interlocking driveway accommodate up to four vehicles. Fresh paint, updated lighting, and recently remodeled bathrooms add a fresh touch throughout the home. Just a short walk to Masonville Place, UWO, University Hospital, and local amenities this is a must-see property!
- Additional media
- -
- Property taxes
- $5,861.00 per year / $488.42 per month
- Basement
- Part Fin
- Year build
- 31-50
- Type
- Detached
- Bedrooms
- 4 + 1
- Bathrooms
- 4
- Parking spots
- 4.0 Total | 2.0 Garage
- Floor
- -
- Balcony
- -
- Pool
- None
- External material
- Alum Siding
- Roof type
- -
- Lot frontage
- -
- Lot depth
- -
- Heating
- Forced Air
- Fire place(s)
- Y
- Main
- Family
- 16’8” x 10’10”
- Kitchen
- 19’2” x 11’7”
- Living
- 31’2” x 10’8”
- Laundry
- 10’10” x 9’12”
- Bathroom
- 4’7” x 4’4”
- 2nd
- Prim Bdrm
- 19’8” x 10’8”
- Br
- 11’8” x 8’12”
- 2nd Br
- 11’7” x 10’8”
- 3rd Br
- 13’5” x 11’8”
- Bathroom
- 11’8” x 4’8”
- Bsmt
- Office
- 14’3” x 10’8”
- Bathroom
- 7’2” x 6’10”
Listing Brokerage
- MLS® Listing
- X9389239
- Brokerage
- STREETCITY REALTY INC.
Similar homes for sale
These homes have similar price range, details and proximity to 6 Masonville
