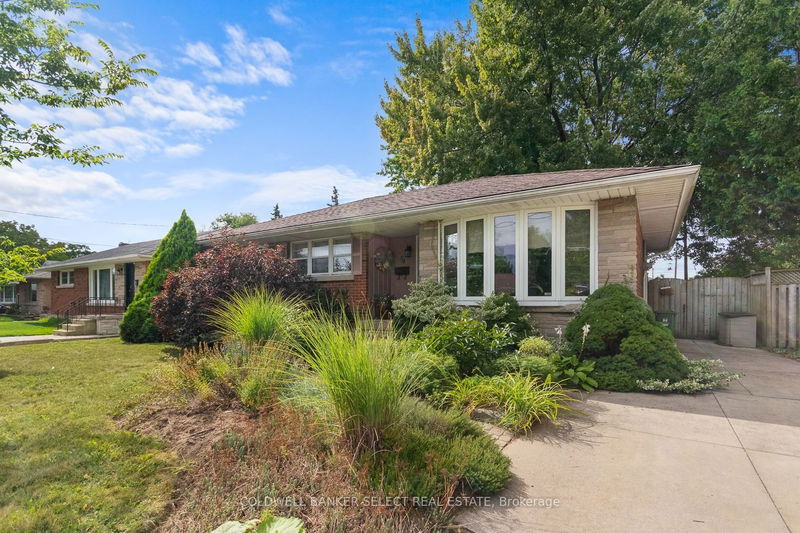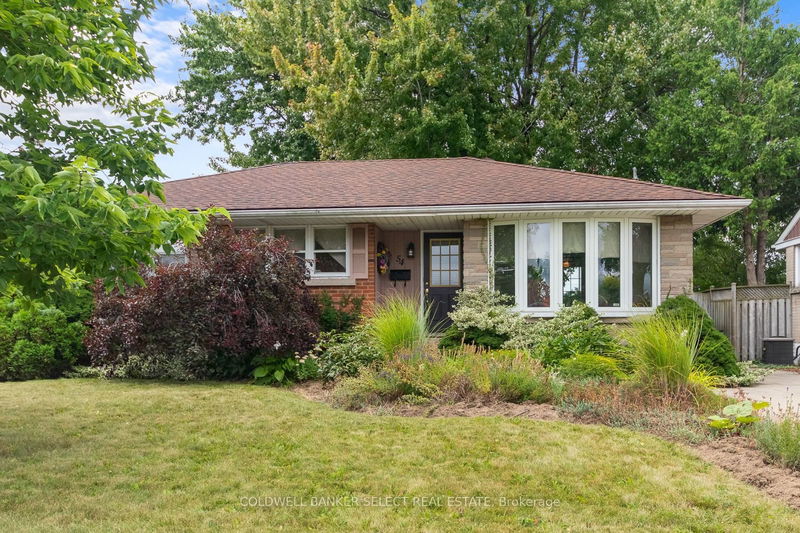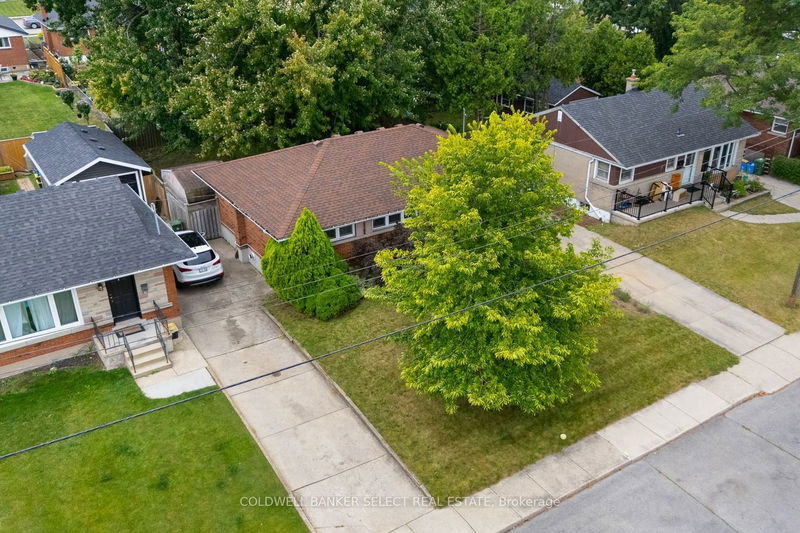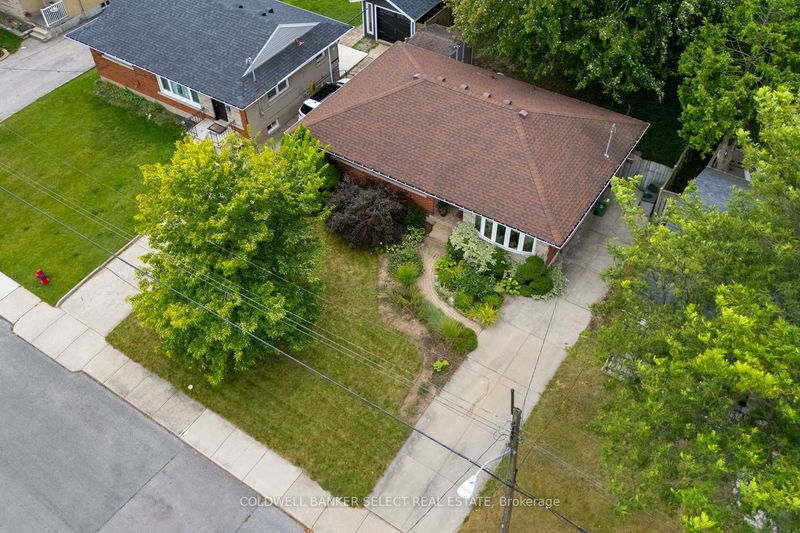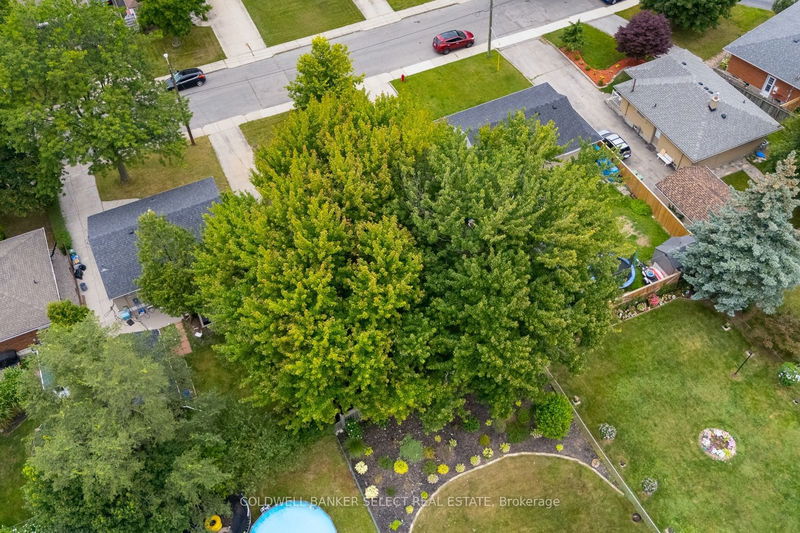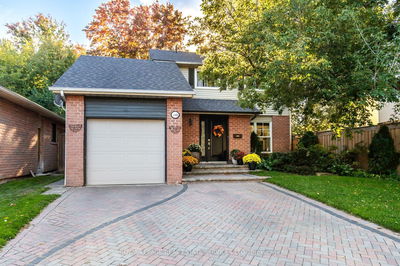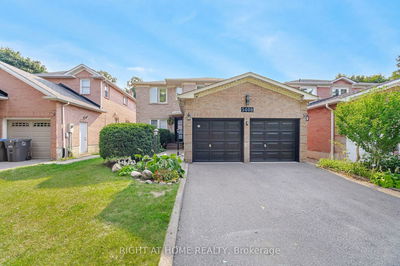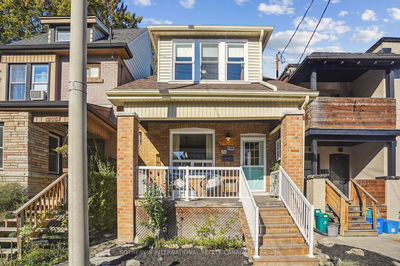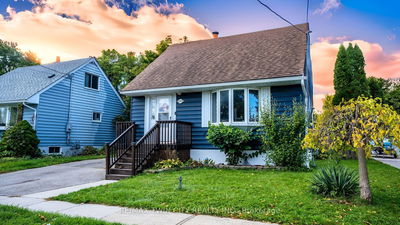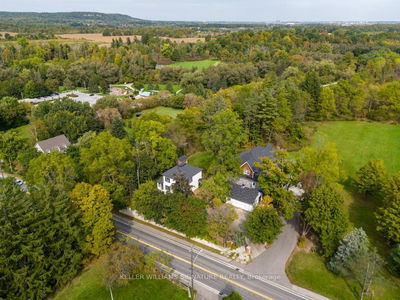54 Beacon
Huntington | Hamilton
$674,900.00
Listed 7 days ago
- 3 bed
- 2 bath
- 700-1100 sqft
- 2.0 parking
- Detached
Instant Estimate
$681,428
+$6,528 compared to list price
Upper range
$746,235
Mid range
$681,428
Lower range
$616,622
Property history
- Now
- Listed on Oct 10, 2024
Listed for $674,900.00
7 days on market
- Sep 3, 2024
- 1 month ago
Terminated
Listed for $699,900.00 • about 1 month on market
Location & area
Schools nearby
Home Details
- Description
- Presenting 54 Beacon Avenue - a unique offering in the convenient Huntington neighborhood! This beautiful ~1015 sqft 3 bedroom home offers the perfect blend of functionality and charm, just minutes from top-rated East Hamilton Mountain schools, amenities and breathtaking escarpment views. Boasting a rare 53 feet of frontage, this property invites you into a bright and spacious interior that flows effortlessly. The homes super-functional layout makes everyday living a breeze, with convenient access to your private backyard oasis. Imagine hosting unforgettable backyard gatherings under the expansive shade of a large maple tree - a serene space to relax and unwind! Leading to the basement with its own separate entrance, there's a massive open-concept rec room, ready to become your dream entertainment setup and also features a larger bedroom with a full 4-piece ensuite - ideal for in-laws, a growing family, or even a rental opportunity. Seize this opportunity to make it yours!
- Additional media
- https://youtu.be/BLQqknDKU04
- Property taxes
- $4,058.16 per year / $338.18 per month
- Basement
- Finished
- Basement
- Sep Entrance
- Year build
- 51-99
- Type
- Detached
- Bedrooms
- 3 + 1
- Bathrooms
- 2
- Parking spots
- 2.0 Total
- Floor
- -
- Balcony
- -
- Pool
- None
- External material
- Brick
- Roof type
- -
- Lot frontage
- -
- Lot depth
- -
- Heating
- Forced Air
- Fire place(s)
- Y
- Main
- Living
- 10’7” x 15’5”
- Dining
- 7’6” x 9’5”
- Kitchen
- 9’9” x 11’1”
- Bathroom
- 5’3” x 9’1”
- Prim Bdrm
- 10’2” x 10’11”
- 2nd Br
- 10’2” x 9’1”
- 3rd Br
- 9’2” x 10’1”
- Bsmt
- Family
- 37’9” x 19’9”
- 4th Br
- 10’4” x 12’8”
- Bathroom
- 8’4” x 10’6”
- Utility
- 20’1” x 12’4”
Listing Brokerage
- MLS® Listing
- X9390728
- Brokerage
- COLDWELL BANKER SELECT REAL ESTATE
Similar homes for sale
These homes have similar price range, details and proximity to 54 Beacon
