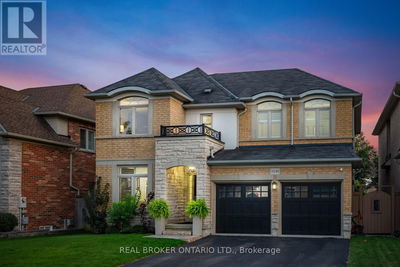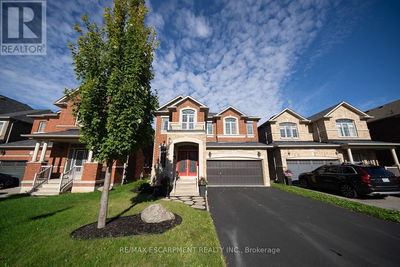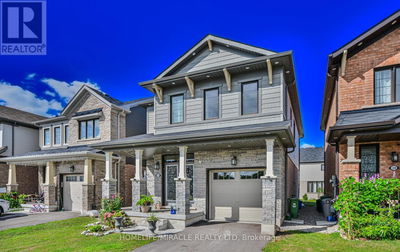7580 Regional 20
| West Lincoln
$1,049,900.00
Listed about 3 hours ago
- 4 bed
- 3 bath
- - sqft
- 14 parking
- Single Family
Property history
- Now
- Listed on Oct 9, 2024
Listed for $1,049,900.00
0 days on market
Location & area
Schools nearby
Home Details
- Description
- A huge 2,228 square foot family home on 1.1 acres with 4 bedrooms and a 36 x 36 shop! This home has been renovated from top to bottom and is ready to just move in. The shop includes a concrete floor and two brand new 14 x 116 insulated roll doors. 2 more additional outbuildings 24 x 18 and 28 x 19. The brand new eat-in kitchen includes white cabinetry, quartz countertops, stainless steel appliances, ceramic tile backsplash and a patio door to the rear deck. The sprawling main floor also includes a mud/laundry room, living room, separate dining room and a family room with a gas fireplace. Upstairs boasts 4 generous sized bedrooms, 2 full bathrooms and a linen closet. The primary bedroom has two double closets and a 3-piece ensuite with a walk-in shower, tile flooring and a decorative mirror. The second and third bedrooms include double closets. The fourth bedroom has a single closet. The 4-piece bathroom has a tub/shower combination, tile flooring and a decorative mirror. (id:39198)
- Additional media
- https://book.allisonmediaco.com/sites/bemlwqn/unbranded
- Property taxes
- $6,253.24 per year / $521.10 per month
- Basement
- Unfinished, Full
- Year build
- -
- Type
- Single Family
- Bedrooms
- 4
- Bathrooms
- 3
- Parking spots
- 14 Total
- Floor
- -
- Balcony
- -
- Pool
- -
- External material
- Vinyl siding
- Roof type
- -
- Lot frontage
- -
- Lot depth
- -
- Heating
- Forced air, Natural gas
- Fire place(s)
- -
- Main level
- Kitchen
- 9’11” x 12’12”
- Eating area
- 8’1” x 12’12”
- Dining room
- 12’0” x 11’2”
- Living room
- 14’8” x 12’11”
- Family room
- 14’5” x 12’12”
- Foyer
- 13’8” x 11’2”
- Laundry room
- 7’6” x 9’10”
- Second level
- Bedroom
- 12’0” x 11’2”
- Primary Bedroom
- 14’8” x 12’12”
- Bedroom
- 14’8” x 12’11”
- Bedroom
- 15’2” x 10’6”
- Basement
- Other
- 39’11” x 25’5”
Listing Brokerage
- MLS® Listing
- X9390051
- Brokerage
- RE/MAX ESCARPMENT REALTY INC.
Similar homes for sale
These homes have similar price range, details and proximity to 7580 Regional 20




