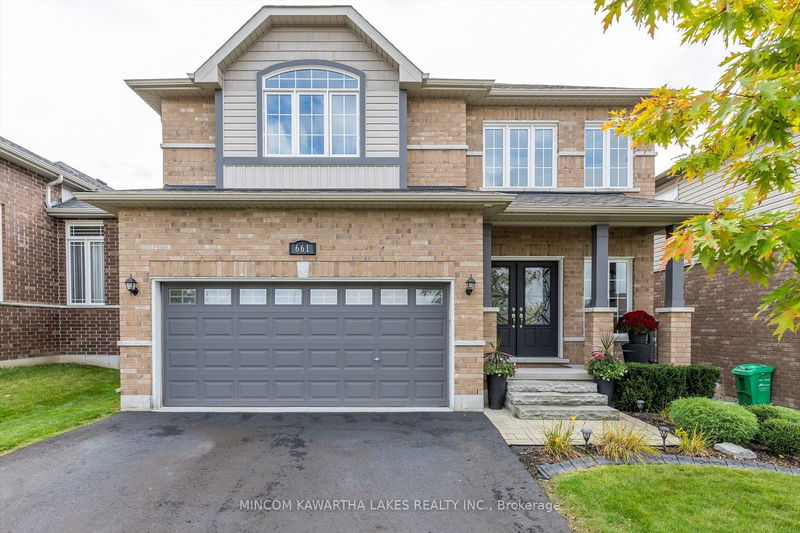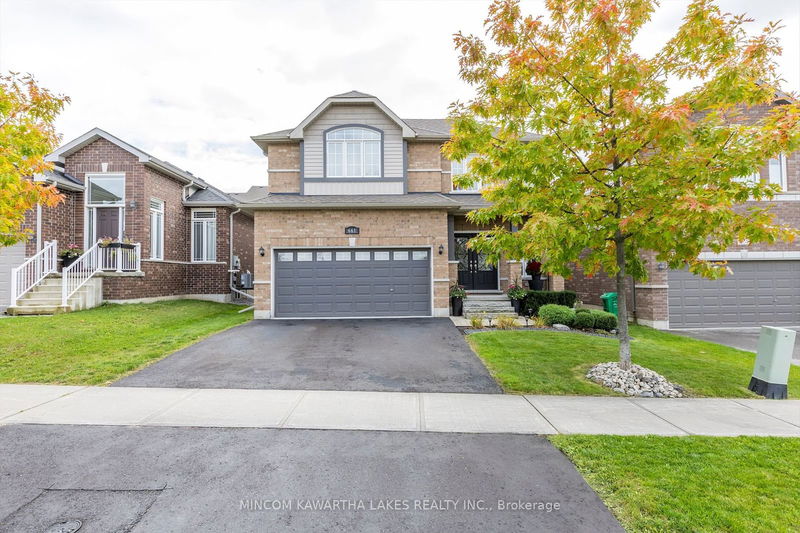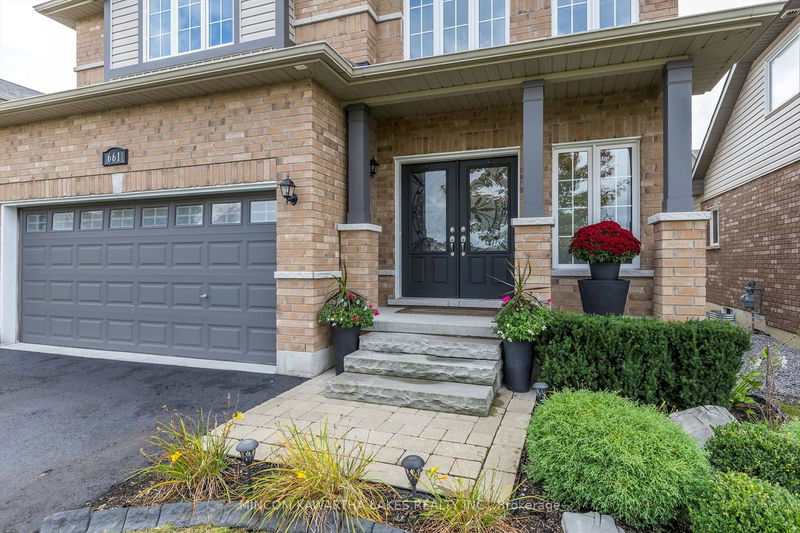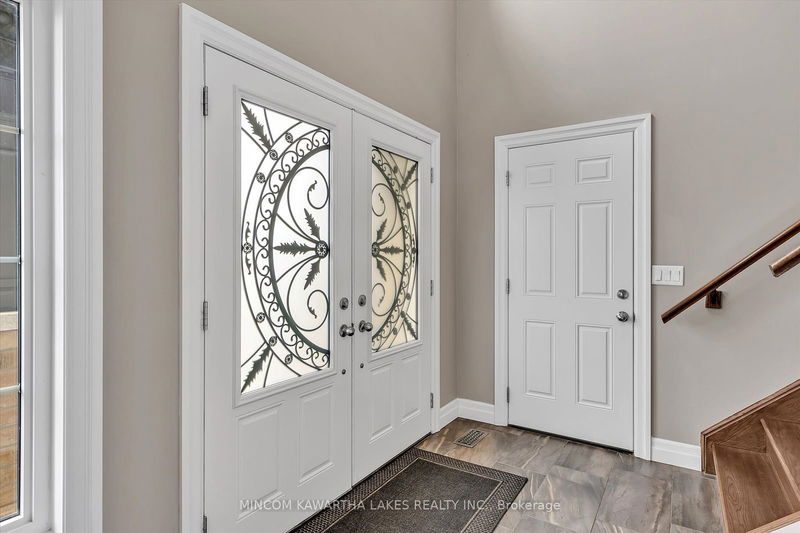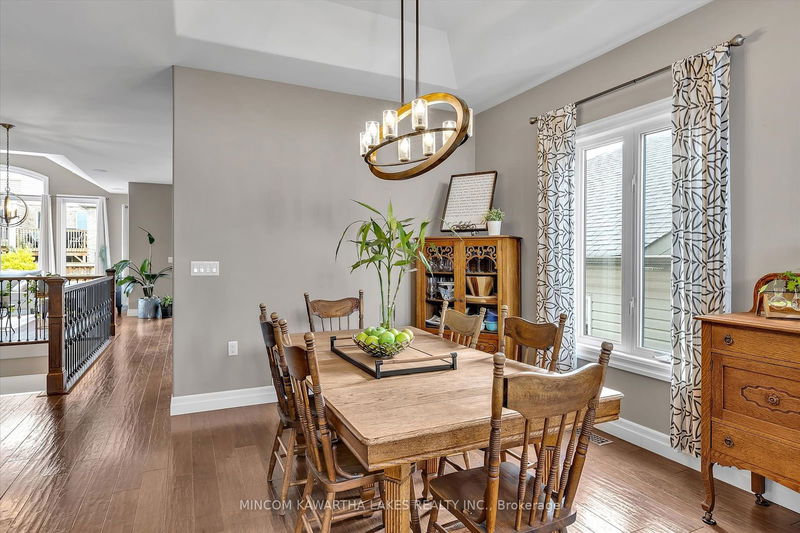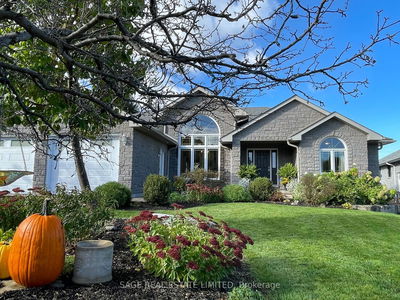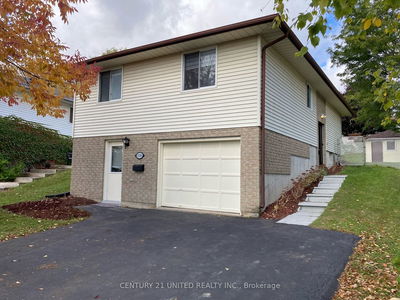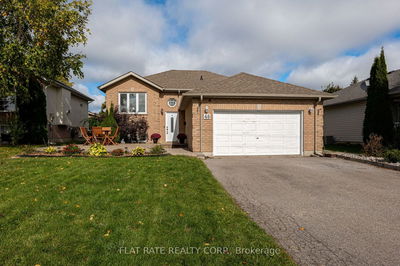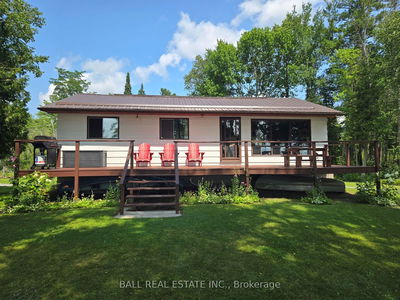661 Goodwin
Monaghan | Peterborough
$949,900.00
Listed about 19 hours ago
- 3 bed
- 3 bath
- - sqft
- 4.0 parking
- Detached
Instant Estimate
$919,978
-$29,922 compared to list price
Upper range
$980,803
Mid range
$919,978
Lower range
$859,153
Property history
- Now
- Listed on Oct 11, 2024
Listed for $949,900.00
1 day on market
Location & area
Schools nearby
Home Details
- Description
- Step into this stunning brink & vinyl bungaloft home, where charm meets modern convenience. Boasting 3+2 bedrooms and 3 full baths, this home is perfect for families or those who love the extra space. Flooded with natural light, the home features gleaming hand scraped hardwood flooring and soaring 9' ceilings on the main floor as well as in the basement. The cathedral ceiling in the living room adds a touch of grandeur, complemented by a built-in entertainment wall with gas fireplace, custom cabinetry & shelving. The kitchen is equipped with a side-by-side fridge, built-in dishwasher, and above-the-range microwave, plus ample cupboard space and bar seating for casual dining. With both a casual dining area in the kitchen as well as a formal dining room, entertaining is a breeze. The upper level showcases a luxurious primary bedroom with dual closets and a private 4-piece ensuite. The main floor offers a 4-piece bath, while the fully finished basement includes another 4-piece bath, along with two additional bedrooms, a laundry room with full-size front-load washer and dryer, and plenty of storage space. Outside, enjoy a fully fenced yard, perfect for kids or pets, and an attached double car garage for all your parking and storage needs. This home is move-in ready, combining style, comfort, and practicality. Schedule your private viewing today!
- Additional media
- https://unbranded.youriguide.com/661_goodwin_terrace_peterborough_on/
- Property taxes
- $6,394.10 per year / $532.84 per month
- Basement
- Finished
- Basement
- Full
- Year build
- 6-15
- Type
- Detached
- Bedrooms
- 3 + 2
- Bathrooms
- 3
- Parking spots
- 4.0 Total | 2.0 Garage
- Floor
- -
- Balcony
- -
- Pool
- None
- External material
- Brick
- Roof type
- -
- Lot frontage
- -
- Lot depth
- -
- Heating
- Forced Air
- Fire place(s)
- Y
- Main
- Dining
- 18’11” x 12’8”
- Dining
- 9’11” x 12’6”
- Kitchen
- 21’8” x 12’6”
- Living
- 15’5” x 18’6”
- Br
- 9’11” x 12’12”
- Br
- 13’10” x 9’1”
- 2nd
- Prim Bdrm
- 17’5” x 14’1”
- Bsmt
- Rec
- 24’11” x 17’6”
- Br
- 14’6” x 11’6”
- Br
- 15’4” x 10’8”
- Laundry
- 19’11” x 11’11”
Listing Brokerage
- MLS® Listing
- X9392593
- Brokerage
- MINCOM KAWARTHA LAKES REALTY INC.
Similar homes for sale
These homes have similar price range, details and proximity to 661 Goodwin
