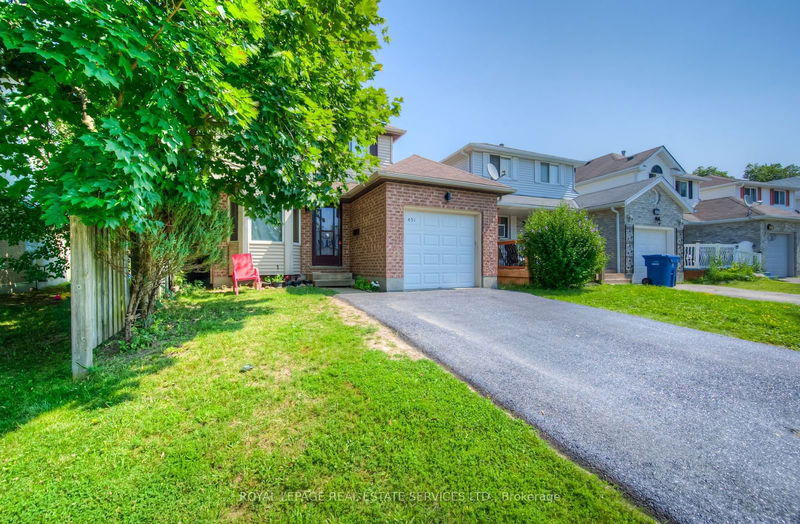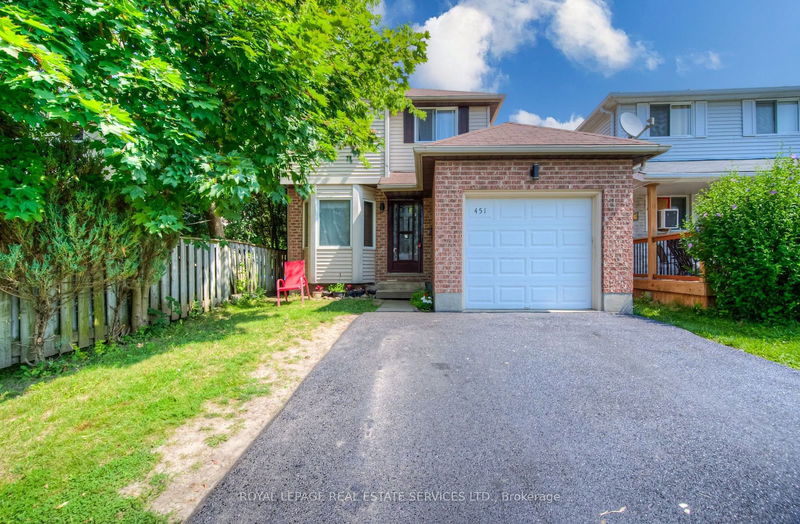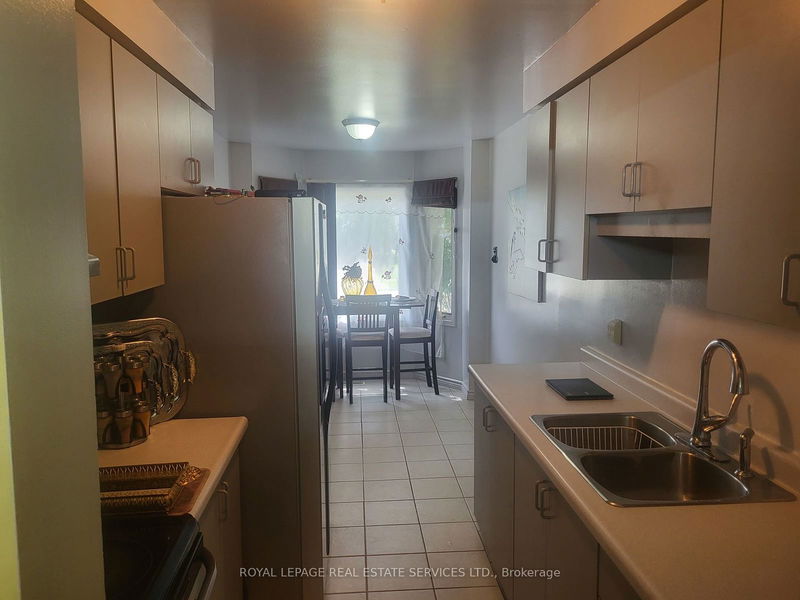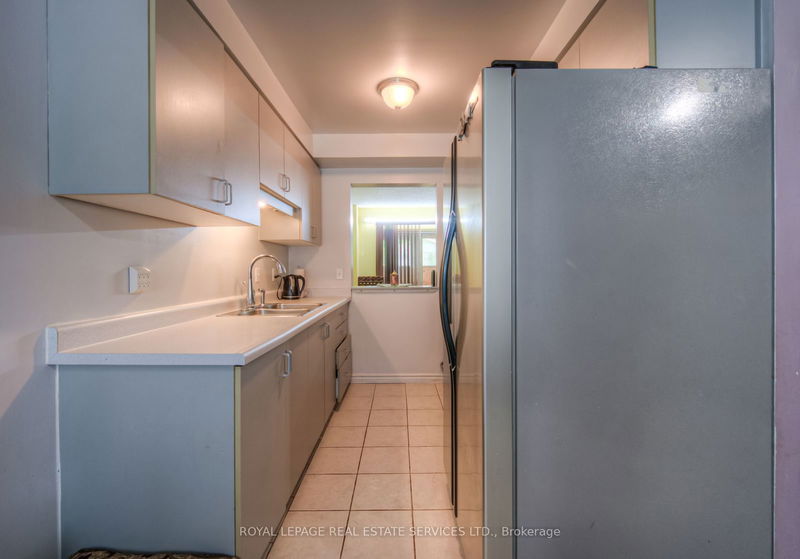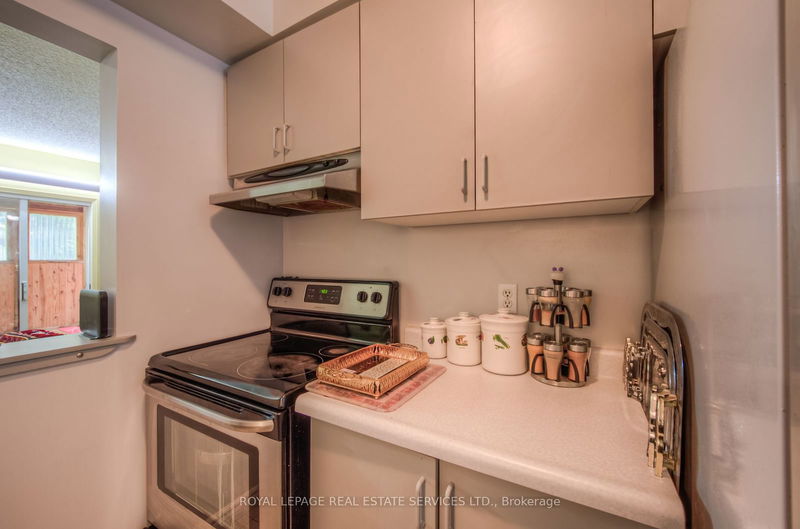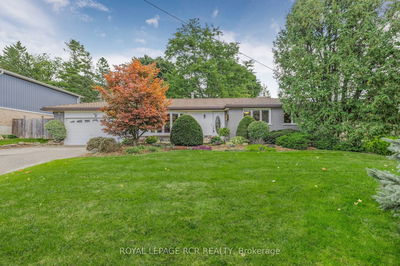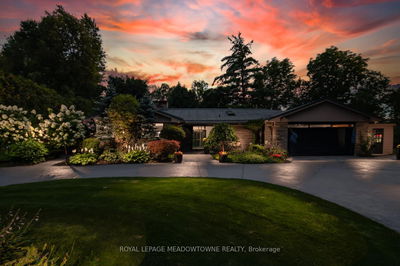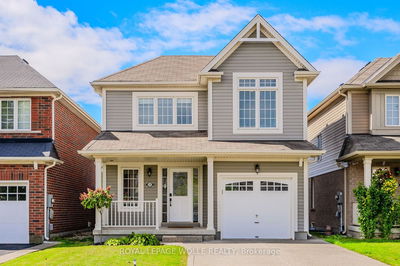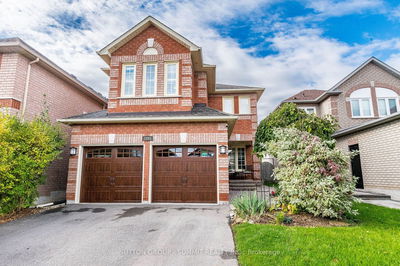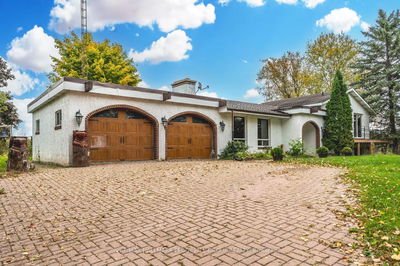451 Auden
Grange Hill East | Guelph
$755,000.00
Listed about 19 hours ago
- 3 bed
- 2 bath
- 1100-1500 sqft
- 3.0 parking
- Detached
Instant Estimate
$764,479
+$9,479 compared to list price
Upper range
$816,741
Mid range
$764,479
Lower range
$712,217
Property history
- Now
- Listed on Oct 11, 2024
Listed for $755,000.00
1 day on market
- Feb 5, 2024
- 8 months ago
Terminated
Listed for $755,000.00 • 8 months on market
Location & area
Schools nearby
Home Details
- Description
- Fantastic 3+1 Bedroom Home On Premium Lot With Large Detached Workshop! Beautiful 165 Ft Lot Is The Deepest Lot On The Street! Upon Entering You'll Notice The Kitchen Boasting Fresh Cabinetry, S/S Appliances & Cut-Out Overlooking The Living Room Allowing You To Cook While Entertaining Guests Or Keeping An Eye On Children Playing. Breakfast Nook Offers Beautiful Bay Window. Bright & Airy Living Room Features Cherrywood Floors & Charming Wood Stove. Sliding Doors Lead To 18 X 12 Ft Enclosed Deck With 2 Large Doors You Can Open Up To Create A Fantastic Indoor/Outdoor Space. Its Fully Enclosed Allowing You To Enjoy It Rain Or Shine. Upstairs You'll Find 3 Generously Sized Bedrooms With Laminate Floors, Plenty Of Closet Space & Large Windows. Completing This Upper Level Is A 4Pc Bathroom With Large Vanity & Shower/Tub. Additional Living Space In The Finished Basement Offering An Additional Bedroom With Brand New Laminate Floors & 3Pc Bathroom. There Is A 24 X 18 Ft. Accessible Transit System.
- Additional media
- -
- Property taxes
- $4,092.83 per year / $341.07 per month
- Basement
- Finished
- Year build
- 31-50
- Type
- Detached
- Bedrooms
- 3 + 1
- Bathrooms
- 2
- Parking spots
- 3.0 Total | 1.0 Garage
- Floor
- -
- Balcony
- -
- Pool
- None
- External material
- Brick
- Roof type
- -
- Lot frontage
- -
- Lot depth
- -
- Heating
- Forced Air
- Fire place(s)
- Y
- Main
- Kitchen
- 8’6” x 7’5”
- Living
- 12’0” x 10’8”
- 2nd
- Prim Bdrm
- 14’12” x 9’6”
- 2nd Br
- 10’3” x 8’6”
- 3rd Br
- 14’12” x 8’5”
- Bathroom
- 0’0” x 0’0”
- Bsmt
- 4th Br
- 10’8” x 8’12”
- Bathroom
- 0’0” x 0’0”
Listing Brokerage
- MLS® Listing
- X9392786
- Brokerage
- ROYAL LEPAGE REAL ESTATE SERVICES LTD.
Similar homes for sale
These homes have similar price range, details and proximity to 451 Auden
