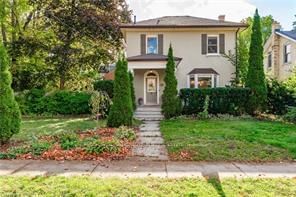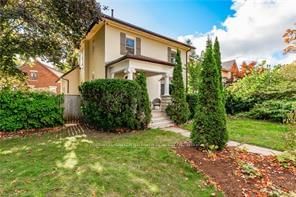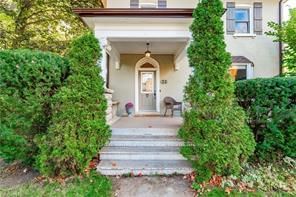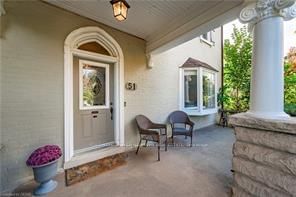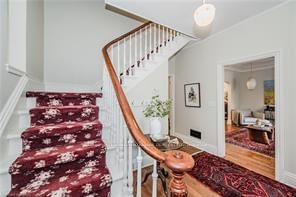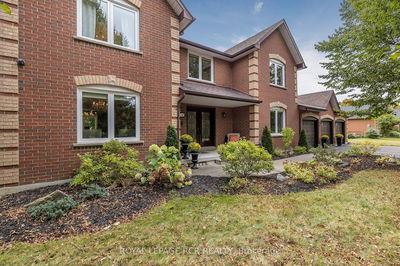51 Lemon
Central East | Guelph
$1,374,900.00
Listed about 22 hours ago
- 4 bed
- 3 bath
- 2000-2500 sqft
- 6.0 parking
- Detached
Instant Estimate
$1,347,406
-$27,494 compared to list price
Upper range
$1,490,641
Mid range
$1,347,406
Lower range
$1,204,171
Property history
- Now
- Listed on Oct 11, 2024
Listed for $1,374,900.00
1 day on market
Location & area
Schools nearby
Home Details
- Description
- This large 4 bedroom family home sits at the corner of Lemon & Stuart St. just steps away from King George public school and St. Georges park. Close to any the hospital, several elementary and high schools, French Immersion and otherwise, as well as parks with tennis & pickleball courts, ice skating, and community events. The St. Georges Park Neighbourhood Group is a fantastic way to connect with the lovely people in your community and they organize some killer events, like Georgestock 2024 which was a blast!! This 2,440 sq. ft. home features a large main floor layout with a beautiful front foyer, a formal dining room, sitting room, living room & an eat-in kitchen as well as a convenient 2PC bath. Upstairs there are 4 bedrooms that include a large bright primary bedroom with a 3PC ensuite bath & a W/I closet, as well as a full 4PC bath. Outside there's a double driveway with a 2 car garage with a BONUS rec/games room above it. This stunning property is perfect for families and ideal for working parents who are looking for options for multiple work from home offices. Enjoy the changing fall colours on the mature trees while you relax outside with your favourite beverage, listening to the music and laughter of the neighbourhood around you. Just a short walk from the buzzing and vibrant Downtown Guelph, this is truly a home nestled in paradise.
- Additional media
- https://unbranded.youriguide.com/0nupm_51_lemon_st_guelph_on/
- Property taxes
- $7,759.50 per year / $646.63 per month
- Basement
- Unfinished
- Year build
- 100+
- Type
- Detached
- Bedrooms
- 4
- Bathrooms
- 3
- Parking spots
- 6.0 Total | 2.0 Garage
- Floor
- -
- Balcony
- -
- Pool
- None
- External material
- Brick
- Roof type
- -
- Lot frontage
- -
- Lot depth
- -
- Heating
- Forced Air
- Fire place(s)
- N
- Main
- Living
- 15’3” x 10’11”
- Dining
- 13’7” x 11’2”
- Kitchen
- 8’5” x 12’2”
- Laundry
- 8’9” x 4’8”
- Bathroom
- 6’7” x 4’6”
- 2nd
- Br
- 14’4” x 17’9”
- Br
- 10’12” x 10’10”
- Br
- 10’11” x 11’5”
- Br
- 11’2” x 11’4”
- Bathroom
- 11’2” x 11’4”
- Bathroom
- 6’10” x 5’11”
- Bsmt
- Utility
- 13’6” x 21’9”
Listing Brokerage
- MLS® Listing
- X9392879
- Brokerage
- COLDWELL BANKER NEUMANN REAL ESTATE
Similar homes for sale
These homes have similar price range, details and proximity to 51 Lemon
