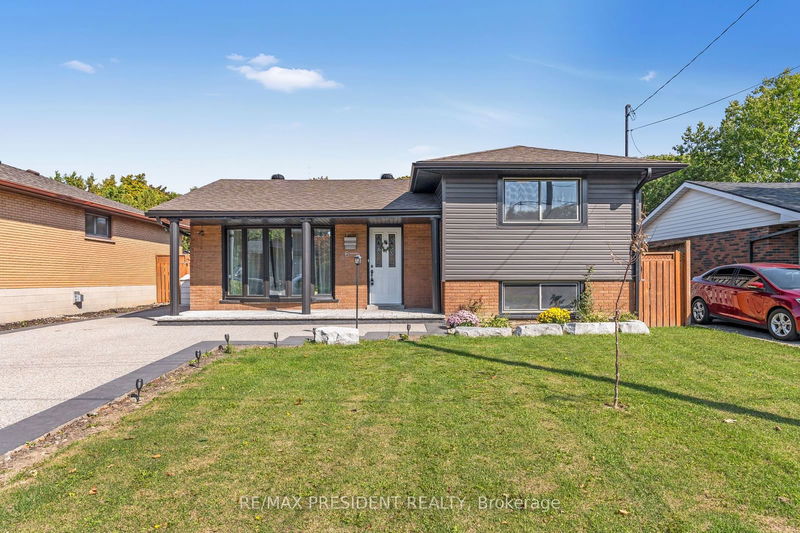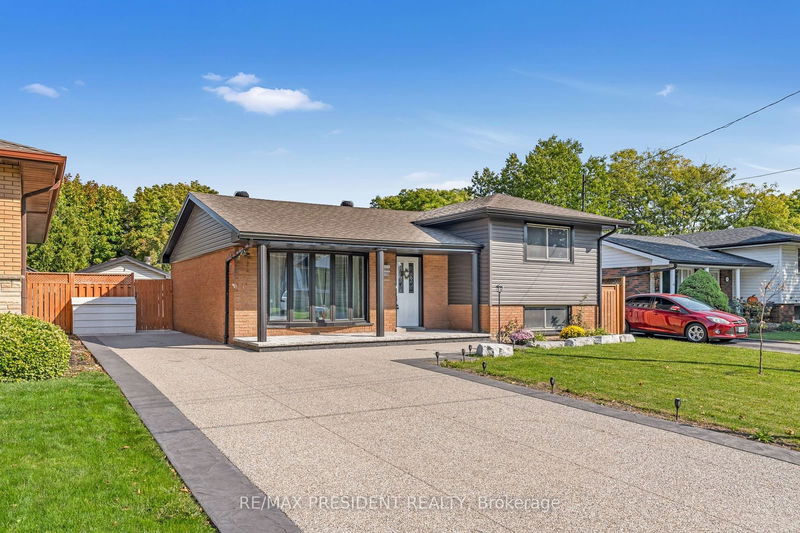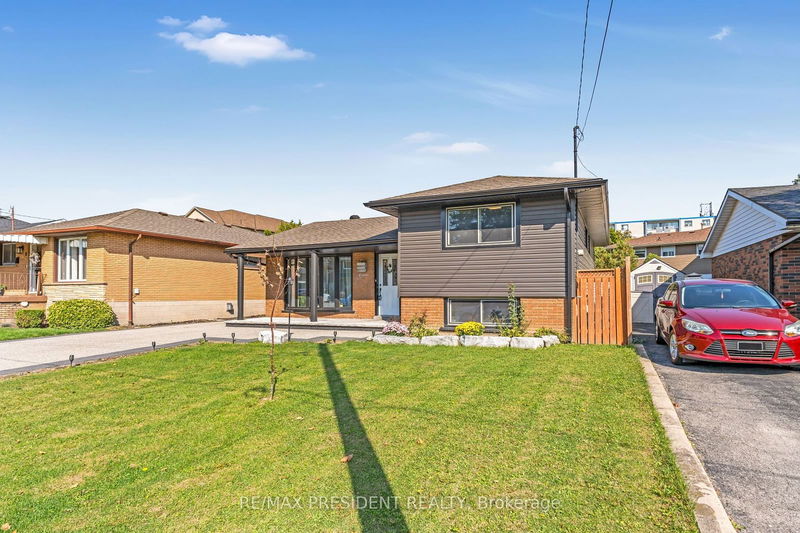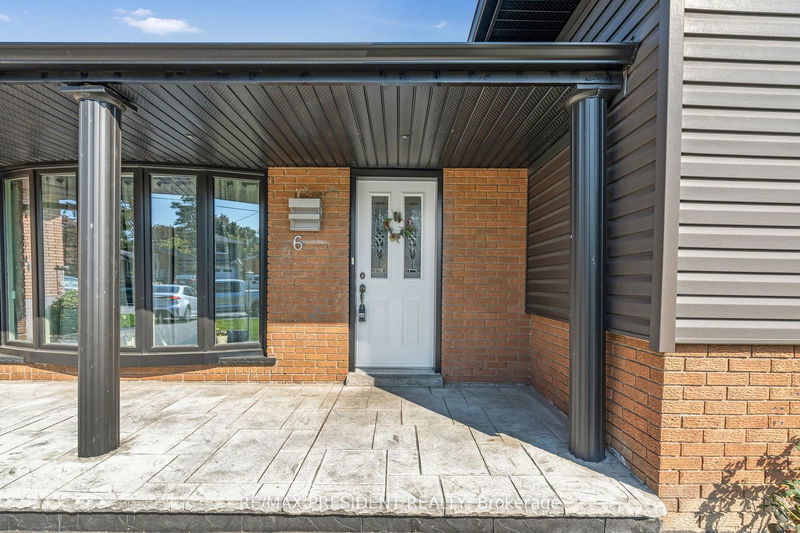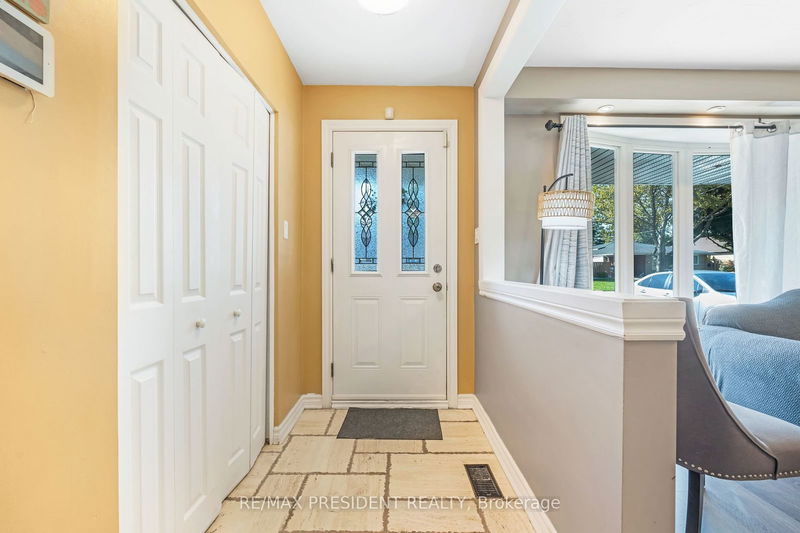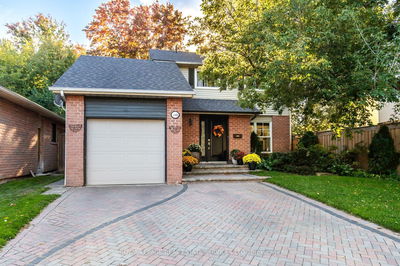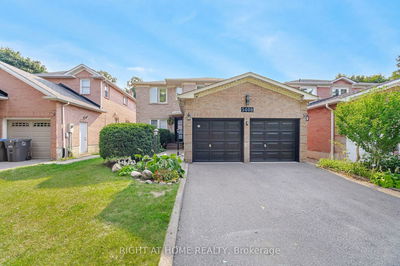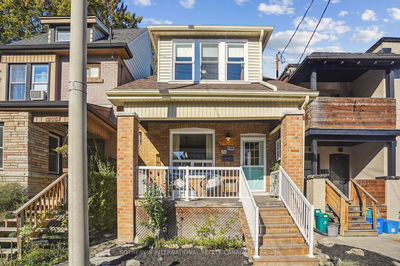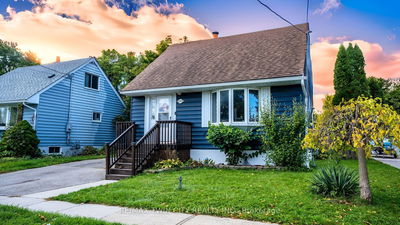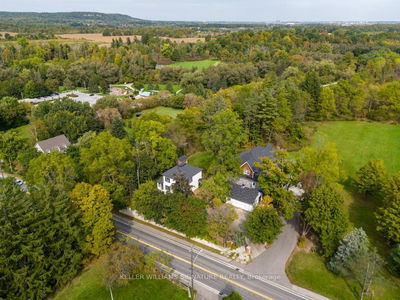6 Rideau
Lisgar | Hamilton
$789,000.00
Listed 4 days ago
- 3 bed
- 2 bath
- 1100-1500 sqft
- 5.0 parking
- Detached
Instant Estimate
$769,328
-$19,672 compared to list price
Upper range
$824,157
Mid range
$769,328
Lower range
$714,498
Property history
- Now
- Listed on Oct 13, 2024
Listed for $789,000.00
4 days on market
- Apr 20, 2023
- 1 year ago
Sold for $714,000.00
Listed for $749,000.00 • 4 months on market
Location & area
Schools nearby
Home Details
- Description
- Charming 3-Bedroom Home in Desirable East Mountain Neighborhood, Discover this lovely 3-bedroom home situated in a highly sought-after area of East Mountain. The property boasts a generous lot, a detached garage, and a sparkling swimming pool with a built-in deck, perfect for summer fun and entertaining! Key Features: Premium Lot: 50 x 100 ft in a family-friendly, quiet community. Driveway: Rare 5-car capacity for ample parking. Living Space: Spacious living area with large windows, plus a dining area that overlooks the living room. Kitchen: Bright eat-in kitchen with easy access to a large paved concrete deck and pool ideal for BBQs and gatherings. Bedrooms: Three fair-sized bedrooms accompanied by a 4-piece bathroom. Basement: Finished basement featuring 1 bedroom, an open-concept rec room, large above-grade windows, and a 3-piece bath. Outdoor Oasis: Huge private backyard with a paved patio for relaxation and entertainment. Location: Close to major amenities, including schools.
- Additional media
- https://showcase.wakefieldmediahouse.com/6_rideau_crescent-4951?branding=false
- Property taxes
- $3,700.00 per year / $308.33 per month
- Basement
- Finished
- Year build
- -
- Type
- Detached
- Bedrooms
- 3 + 1
- Bathrooms
- 2
- Parking spots
- 5.0 Total | 1.0 Garage
- Floor
- -
- Balcony
- -
- Pool
- Abv Grnd
- External material
- Brick
- Roof type
- -
- Lot frontage
- -
- Lot depth
- -
- Heating
- Forced Air
- Fire place(s)
- N
- Main
- Living
- 15’3” x 13’2”
- Dining
- 10’0” x 8’10”
- Kitchen
- 12’4” x 10’12”
- 2nd
- Prim Bdrm
- 13’5” x 10’0”
- 2nd Br
- 10’6” x 9’11”
- 3rd Br
- 10’0” x 8’12”
- Bathroom
- 7’3” x 10’2”
- Bsmt
- 4th Br
- 12’2” x 12’6”
- Den
- 12’2” x 7’3”
- Bathroom
- 6’7” x 6’7”
- Laundry
- 7’7” x 11’6”
Listing Brokerage
- MLS® Listing
- X9395925
- Brokerage
- RE/MAX PRESIDENT REALTY
Similar homes for sale
These homes have similar price range, details and proximity to 6 Rideau
