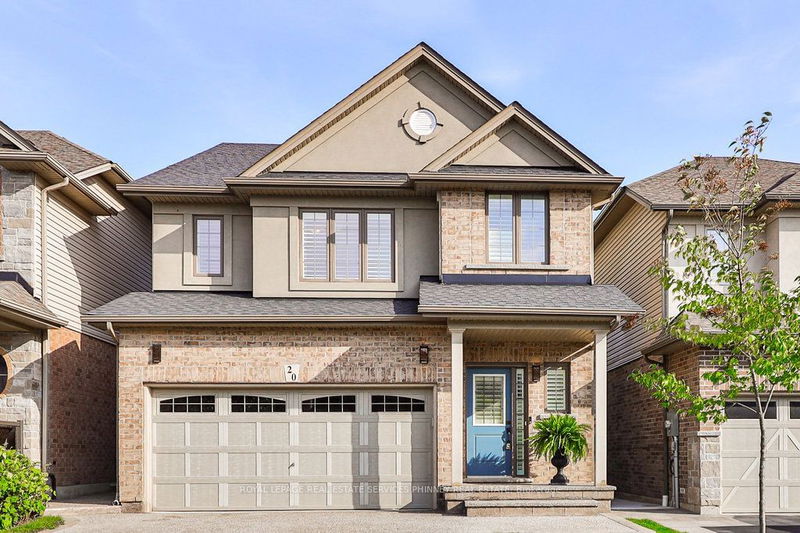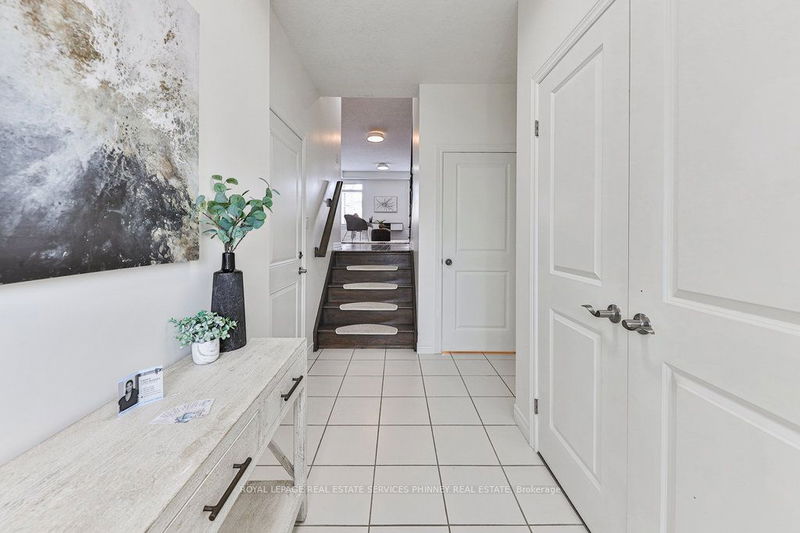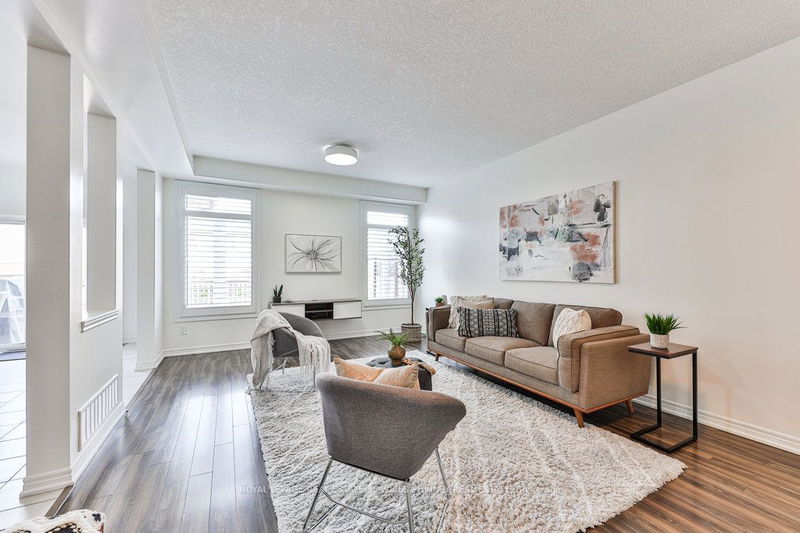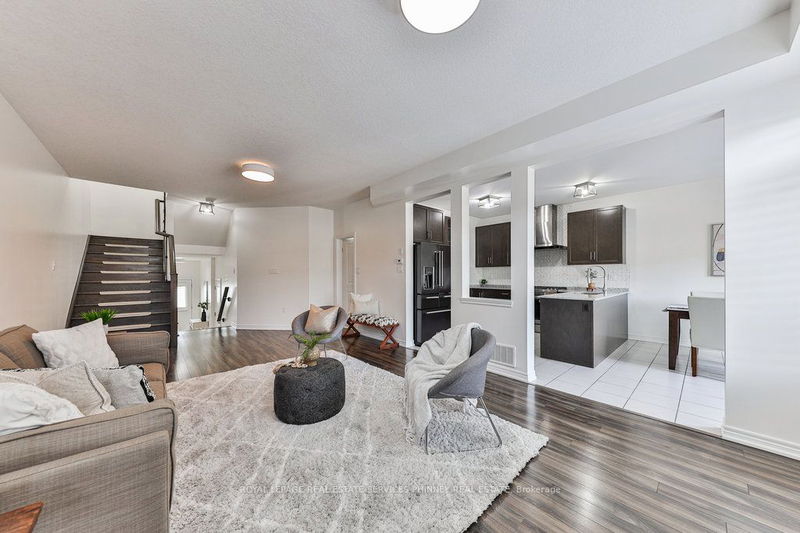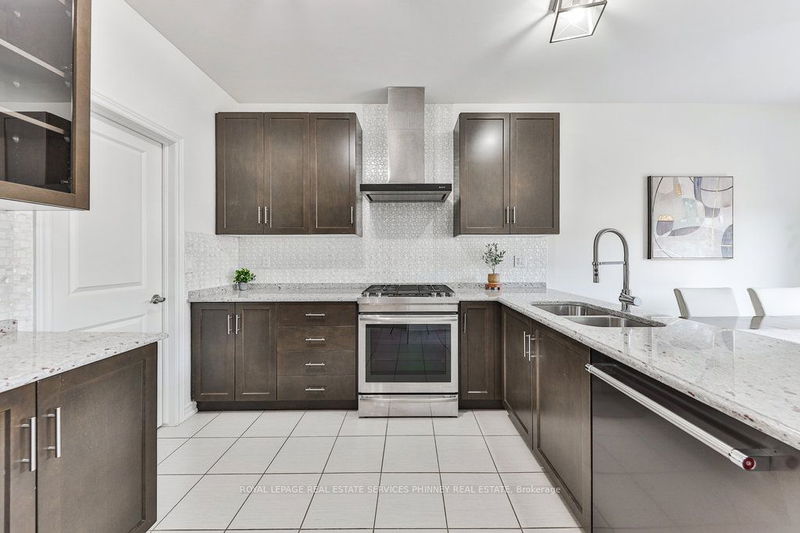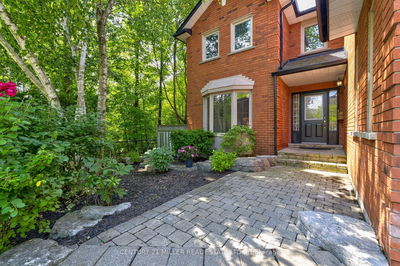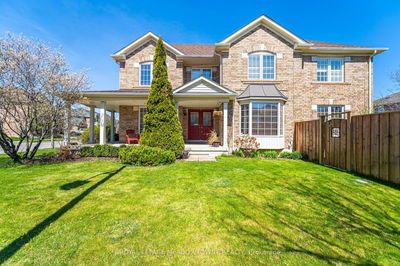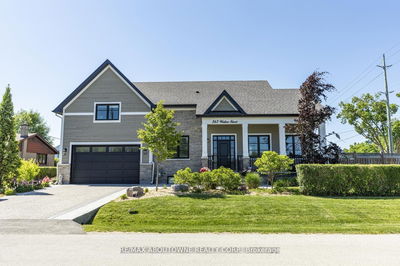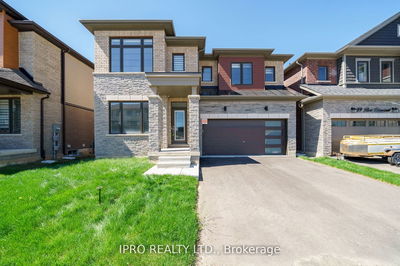20 Cutts
Binbrook | Hamilton
$979,555.00
Listed 3 days ago
- 4 bed
- 3 bath
- 2000-2500 sqft
- 4.0 parking
- Detached
Instant Estimate
$929,024
-$50,531 compared to list price
Upper range
$990,294
Mid range
$929,024
Lower range
$867,754
Property history
- Now
- Listed on Oct 15, 2024
Listed for $979,555.00
3 days on market
- Jul 3, 2024
- 4 months ago
Expired
Listed for $949,000.00 • 3 months on market
Location & area
Schools nearby
Home Details
- Description
- Welcome to 20 Cutts Cres. in Binbrook! This home offers a perfect blend of city life with all of the conveniences that surrounds you along with the small town feel and tranquility that Binbrook has to offer! Close to schools, parks, shopping among many other places to explore. This home, boasts with so much potential for you to put your own personal touch on! It features over 2000 sq ft with 4bedrooms and 3 baths that include an ensuite in the master that invites you to enjoy some much needed relaxation in privacy. The spacious family room, and open concept from the kitchen and dinette, offer so much potential to host all of your family and friends! The backyard is a showstopper, with a beautiful above ground pool, no maintenance turf and professionally build deck with privacy wall (2021). This home features many upgrades: concrete driveway (2021), new laminate floors(2018 main level, 2021 upper level), 9 ft ceilings, walk in pantry, granite countertops in kitchen and bathrooms.
- Additional media
- https://unbranded.youriguide.com/h9qb0_20_cutts_cres_hamilton_on/
- Property taxes
- $5,303.00 per year / $441.92 per month
- Basement
- Unfinished
- Year build
- 6-15
- Type
- Detached
- Bedrooms
- 4
- Bathrooms
- 3
- Parking spots
- 4.0 Total | 2.0 Garage
- Floor
- -
- Balcony
- -
- Pool
- Abv Grnd
- External material
- Alum Siding
- Roof type
- -
- Lot frontage
- -
- Lot depth
- -
- Heating
- Forced Air
- Fire place(s)
- N
- Main
- Family
- 14’0” x 25’4”
- Kitchen
- 11’2” x 10’0”
- Dining
- 11’2” x 10’0”
- 2nd
- Prim Bdrm
- 17’2” x 15’2”
- Upper
- 2nd Br
- 12’4” x 10’5”
- 3rd Br
- 9’4” x 12’4”
- 4th Br
- 11’6” x 10’11”
Listing Brokerage
- MLS® Listing
- X9396598
- Brokerage
- ROYAL LEPAGE REAL ESTATE SERVICES PHINNEY REAL ESTATE
Similar homes for sale
These homes have similar price range, details and proximity to 20 Cutts
