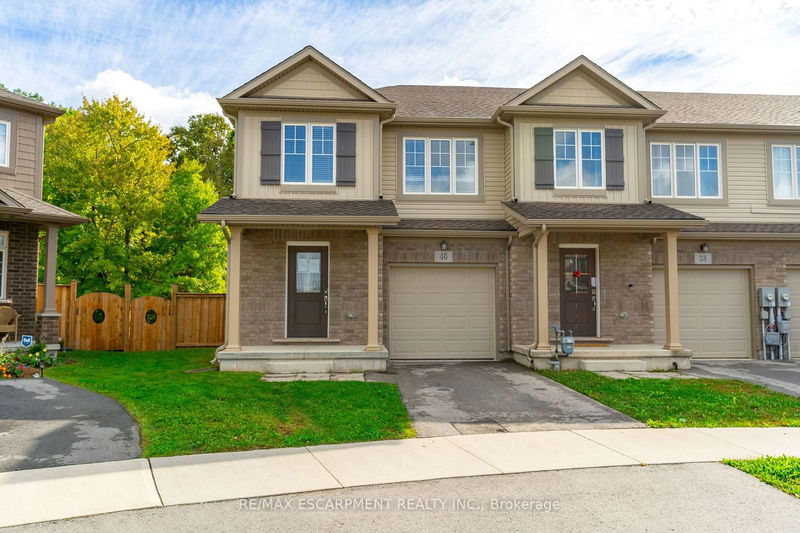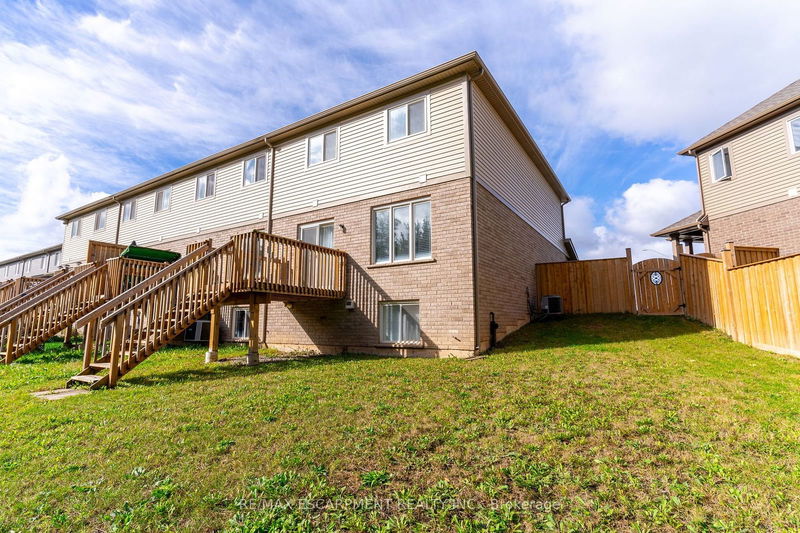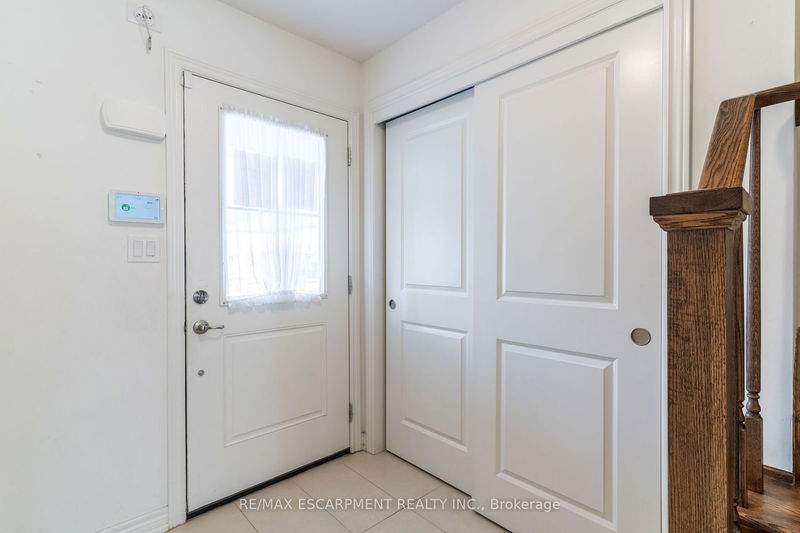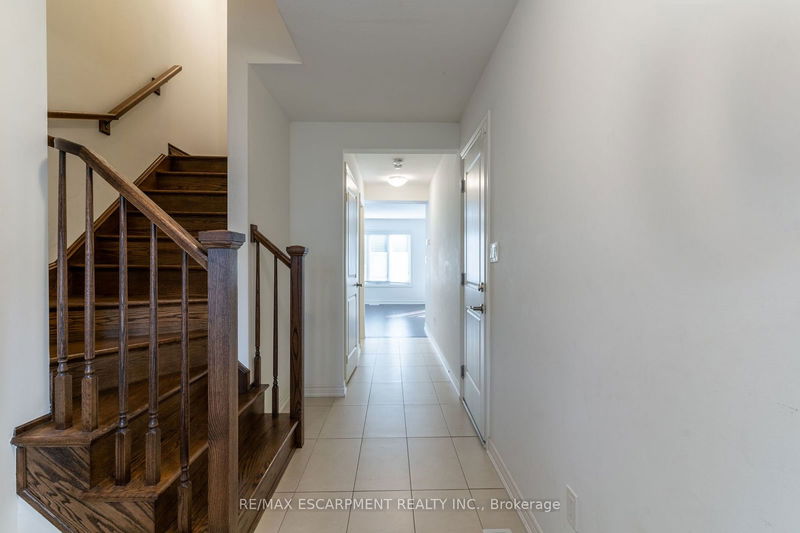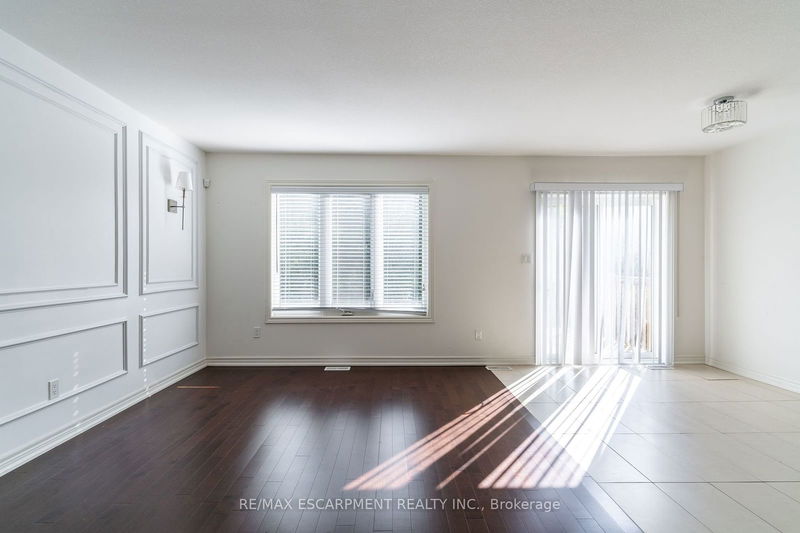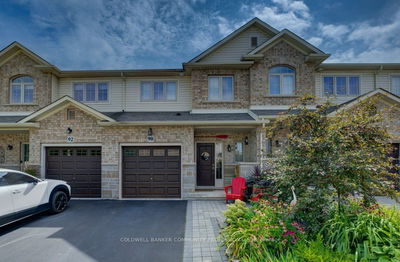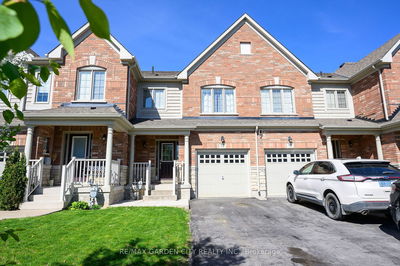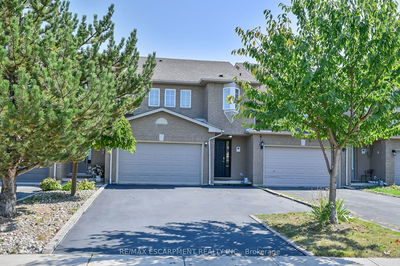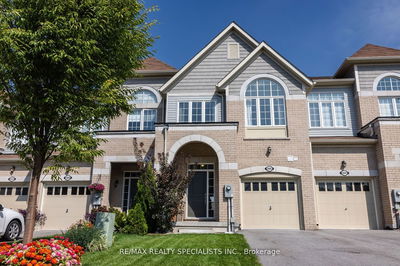40 Damude
| Thorold
$580,000.00
Listed about 22 hours ago
- 3 bed
- 3 bath
- 1100-1500 sqft
- 2.0 parking
- Att/Row/Twnhouse
Instant Estimate
$584,438
+$4,438 compared to list price
Upper range
$630,339
Mid range
$584,438
Lower range
$538,536
Property history
- Now
- Listed on Oct 16, 2024
Listed for $580,000.00
1 day on market
- Jun 6, 2024
- 4 months ago
Terminated
Listed for $674,900.00 • 21 days on market
- Apr 11, 2024
- 6 months ago
Terminated
Listed for $699,900.00 • about 2 months on market
- May 27, 2023
- 1 year ago
Terminated
Listed for $750,000.00 • about 2 months on market
Location & area
Schools nearby
Home Details
- Description
- Welcome to this charming end-unit freehold townhome featuring 3 bedrooms, 2+1 bathrooms and a large backyard! The home offers great curb appeal and an open-concept main living space, perfect for functionality and easy everyday living. The living room features wainscoting and windows overlooking the backyard, allowing plenty of natural light to flow in. The eat-in kitchen provides ample cabinetry, counter space, and a sliding door walk-out to the backyard. Completing the main level is a convenient entry from the garage, a powder room, and a double-door coat closet. Upstairs, you will find the private primary suite with a large walk-in closet and a tasteful 4-piece ensuite, along with two additional spacious bedrooms, another 4-piece bathroom, and bedroom-level laundry. The finished basement is a major bonus, offering a large recreation room and plenty of storage space. Take advantage of this location, which is near all amenities, the canal, great shops and restaurants, scenic golf courses, parks and trails, renowned wineries, schools including Niagara College, easy access to the 406, public transit, the US border, and more! Your next home awaits.
- Additional media
- https://unbranded.youriguide.com/rcqzi_40_damude_ave_thorold_on
- Property taxes
- $4,289.18 per year / $357.43 per month
- Basement
- Finished
- Basement
- Full
- Year build
- 0-5
- Type
- Att/Row/Twnhouse
- Bedrooms
- 3
- Bathrooms
- 3
- Parking spots
- 2.0 Total | 1.0 Garage
- Floor
- -
- Balcony
- -
- Pool
- None
- External material
- Brick
- Roof type
- -
- Lot frontage
- -
- Lot depth
- -
- Heating
- Forced Air
- Fire place(s)
- N
- Main
- Living
- 10’7” x 15’5”
- Kitchen
- 10’2” x 8’0”
- Dining
- 8’6” x 7’6”
- Bathroom
- 4’10” x 4’6”
- 2nd
- Prim Bdrm
- 10’1” x 14’2”
- Bathroom
- 9’11” x 5’4”
- Br
- 9’8” x 14’1”
- Br
- 9’5” x 10’8”
- Bathroom
- 5’3” x 7’6”
- Bsmt
- Rec
- 10’11” x 20’2”
- Utility
- 10’10” x 15’9”
- Other
- 7’7” x 6’0”
Listing Brokerage
- MLS® Listing
- X9397495
- Brokerage
- RE/MAX ESCARPMENT REALTY INC.
Similar homes for sale
These homes have similar price range, details and proximity to 40 Damude
