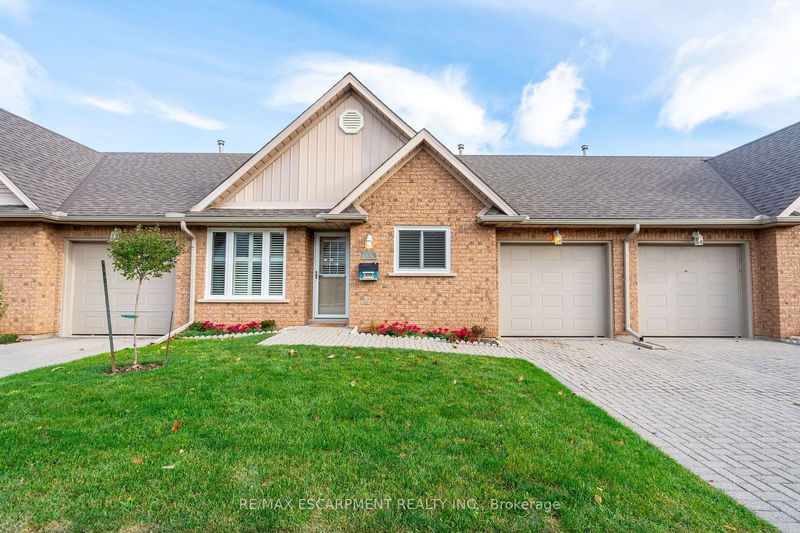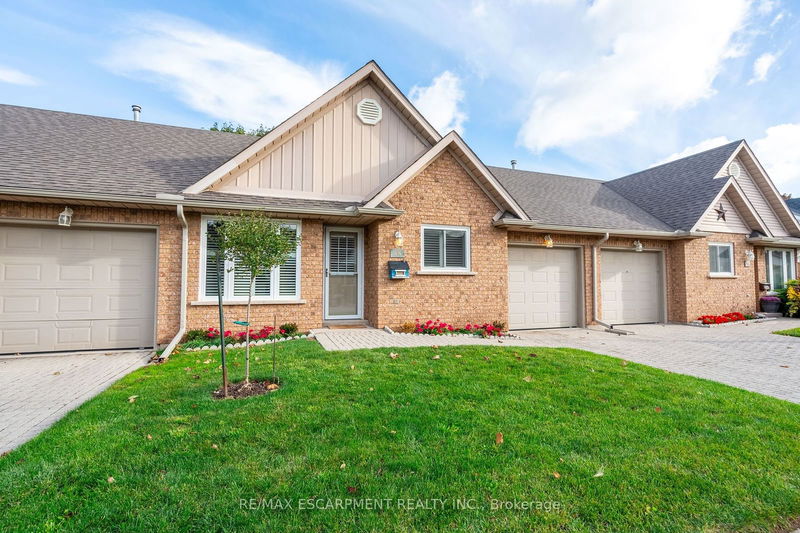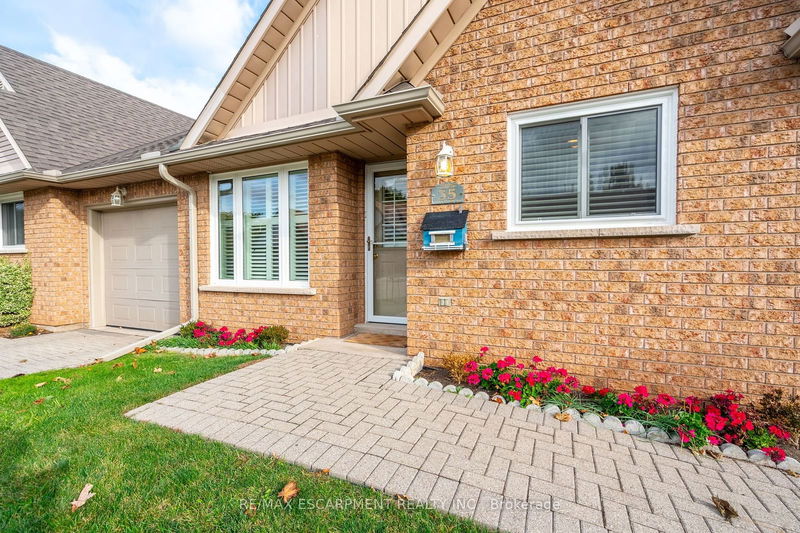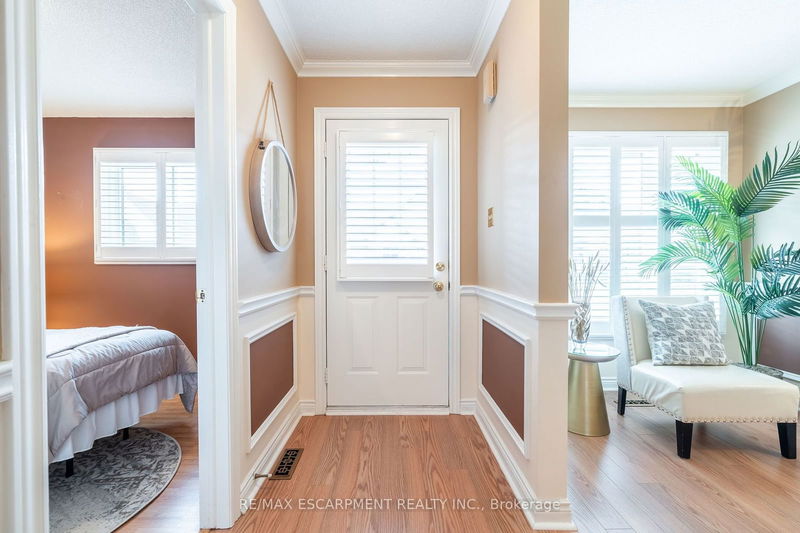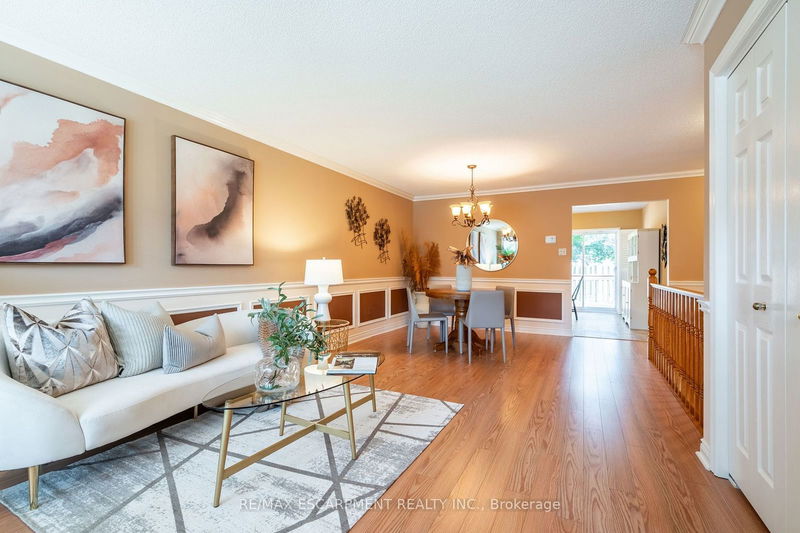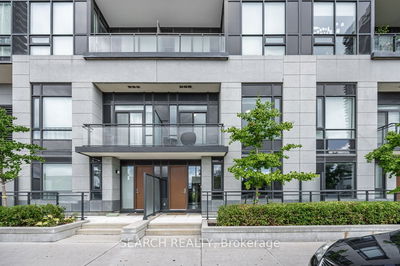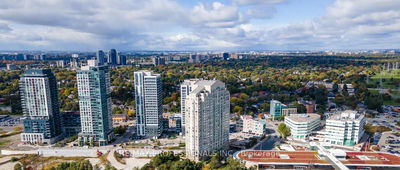35 - 10 Wentworth
| Grimsby
$679,900.00
Listed about 23 hours ago
- 2 bed
- 2 bath
- 1000-1199 sqft
- 2.0 parking
- Condo Townhouse
Instant Estimate
$657,995
-$21,905 compared to list price
Upper range
$710,002
Mid range
$657,995
Lower range
$605,988
Property history
- Now
- Listed on Oct 16, 2024
Listed for $679,900.00
1 day on market
Location & area
Schools nearby
Home Details
- Description
- Welcome to your dream home in the heart of Grimsbys vibrant Adult Lifestyle Community! This stunning bungalow townhome at 10 Wentworth Drive offers a perfect blend of comfort and style, featuring 3 spacious bedrooms and 1.5 baths, ideal for downsizing without compromising on space. Step inside to discover luxurious laminate flooring that flows seamlessly throughout the open-concept living area. The spacious eat-in kitchen is a chef's delight, complete with appliances and ample counter space, making it perfect for entertaining. Enjoy your morning coffee or evening gatherings on the private deck/patio, accessible through the kitchen's patio walkout, where tranquility awaits. Natural light pours in through California shutters, enhancing the inviting atmosphere of this home. The fully finished lower level adds even more versatility, offering extra space for hobbies, a home office, or a cozy entertainment area. Convenience is key, with all amenities, parks, and easy access to the QEW and Go Service just moments away. Embrace a lifestyle of leisure and community in this beautifully appointed home. Don't miss your chance to enjoy the best of Grimsby living!
- Additional media
- -
- Property taxes
- $3,407.14 per year / $283.93 per month
- Condo fees
- $475.00
- Basement
- Finished
- Basement
- Full
- Year build
- 16-30
- Type
- Condo Townhouse
- Bedrooms
- 2 + 1
- Bathrooms
- 2
- Pet rules
- Restrict
- Parking spots
- 2.0 Total | 1.0 Garage
- Parking types
- Owned
- Floor
- -
- Balcony
- None
- Pool
- -
- External material
- Brick
- Roof type
- -
- Lot frontage
- -
- Lot depth
- -
- Heating
- Forced Air
- Fire place(s)
- N
- Locker
- None
- Building amenities
- Bbqs Allowed, Visitor Parking
- Main
- Living
- 16’10” x 11’1”
- Dining
- 12’0” x 9’1”
- Kitchen
- 13’8” x 11’5”
- 2nd Br
- 12’0” x 8’11”
- Prim Bdrm
- 15’1” x 10’1”
- Laundry
- 0’0” x 0’0”
- Bathroom
- 0’0” x 0’0”
- Lower
- Bathroom
- 0’0” x 0’0”
- 3rd Br
- 0’0” x 0’0”
- Workshop
- 0’0” x 0’0”
- Family
- 37’1” x 19’8”
Listing Brokerage
- MLS® Listing
- X9398919
- Brokerage
- RE/MAX ESCARPMENT REALTY INC.
Similar homes for sale
These homes have similar price range, details and proximity to 10 Wentworth
