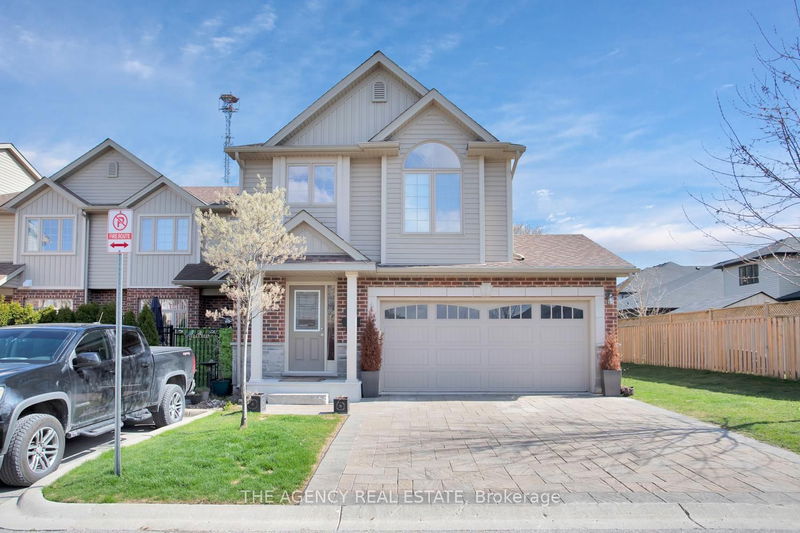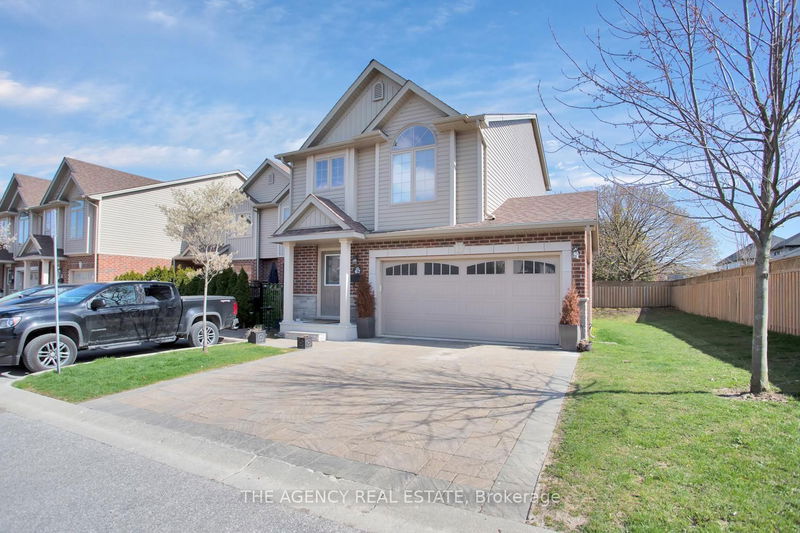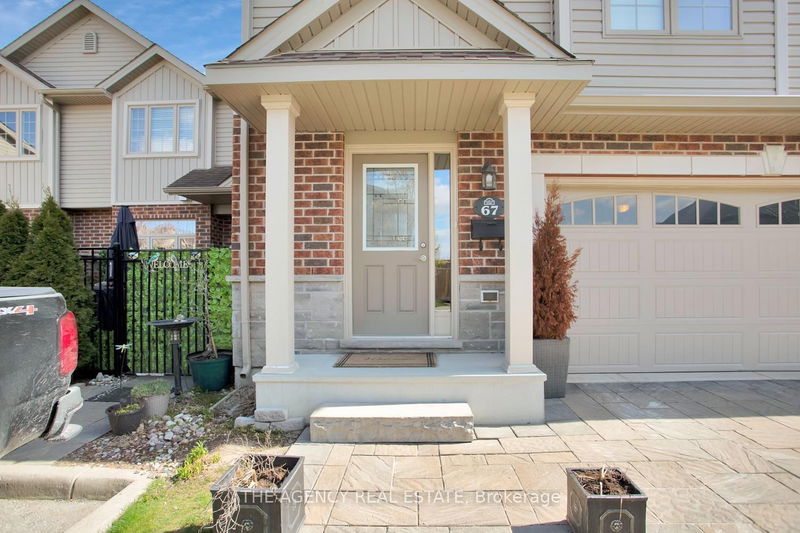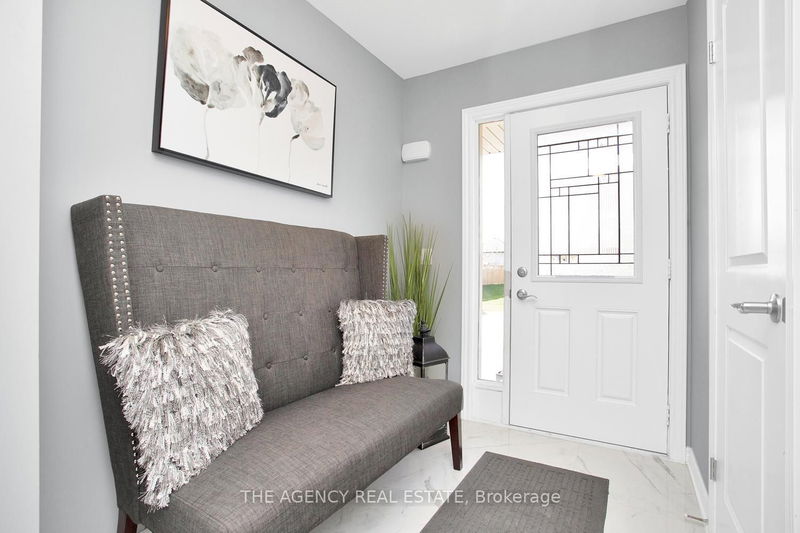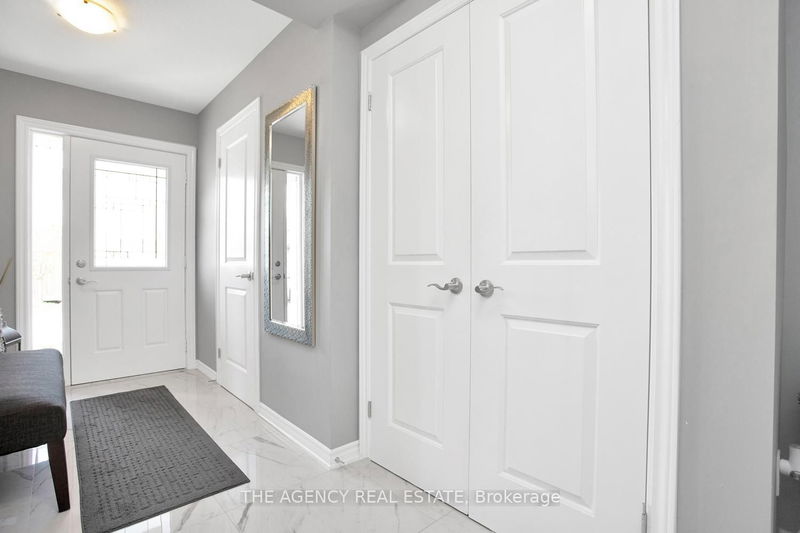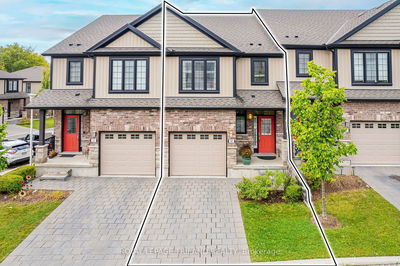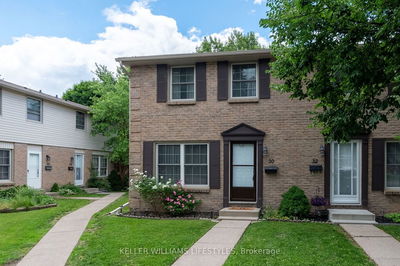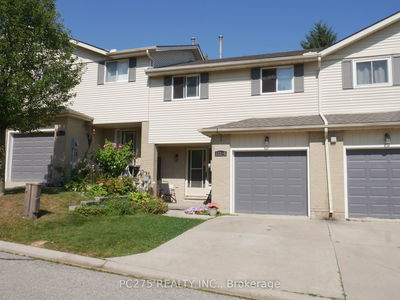67 - 1061 Eagletrace
North S | London
$649,000.00
Listed about 19 hours ago
- 3 bed
- 3 bath
- 1600-1799 sqft
- 4.0 parking
- Condo Townhouse
Instant Estimate
$633,498
-$15,502 compared to list price
Upper range
$676,863
Mid range
$633,498
Lower range
$590,134
Property history
- Now
- Listed on Oct 16, 2024
Listed for $649,000.00
1 day on market
- Sep 9, 2024
- 1 month ago
Terminated
Listed for $669,969.00 • 10 days on market
- Jul 11, 2024
- 3 months ago
Terminated
Listed for $694,990.00 • 1 day on market
- Jul 11, 2024
- 3 months ago
Terminated
Listed for $669,969.00 • 2 months on market
- Apr 24, 2024
- 6 months ago
Terminated
Listed for $699,000.00 • 3 months on market
- Nov 28, 2022
- 2 years ago
Sold for $615,000.00
Listed for $599,900.00 • 3 days on market
- Nov 17, 2022
- 2 years ago
Terminated
Listed for $2,500.00 • on market
- May 1, 2018
- 6 years ago
Sold for $408,000.00
Listed for $414,998.00 • 13 days on market
Location & area
Schools nearby
Home Details
- Description
- Introducing this remarkable opportunity to join North London's coveted community! Here awaits a luminous townhouse, strategically situated for access to Masonville Mall, Costco, scenic walking trails, recreational playgrounds, tennis courts, and an array of conveniences. This end unit, featuring a 2-car garage and double drive, presents a splendid combination of functionality and style. Step into a culinary haven adorned with quartz countertops, upgraded cabinetry, and stainless steel appliances in the capacious kitchen. Impeccably constructed and just over 5 years old, this residence offers 1747 square feet of refined living space, boasting a multi-level floor plan designed for comfort and versatility. Entertain or unwind on the expansive 16x12 deck, overlooking tranquil greenery with no rear neighbours. Inside, discover 3 bedrooms and 2.5 bathrooms, including a generously sized master suite featuring a luxurious 3-piece ensuite with a sleek glass shower. Additional highlights include a finished family room, seamlessly integrated kitchen/living room space, and quality finishes throughout. Recent renovations include new tiles in the foyer, a new gas range, a revamped laundry room, and updated window treatments. Seize this exceptional opportunity before it slips away!
- Additional media
- -
- Property taxes
- $3,683.00 per year / $306.92 per month
- Condo fees
- $187.00
- Basement
- Full
- Year build
- 6-10
- Type
- Condo Townhouse
- Bedrooms
- 3
- Bathrooms
- 3
- Pet rules
- Restrict
- Parking spots
- 4.0 Total | 2.0 Garage
- Parking types
- None
- Floor
- -
- Balcony
- Open
- Pool
- -
- External material
- Alum Siding
- Roof type
- -
- Lot frontage
- -
- Lot depth
- -
- Heating
- Forced Air
- Fire place(s)
- N
- Locker
- None
- Building amenities
- -
- Main
- Living
- 17’10” x 11’5”
- Kitchen
- 10’4” x 7’6”
- Dining
- 9’10” x 6’7”
- 2nd
- Br
- 16’3” x 11’11”
- Br
- 12’8” x 9’8”
- Br
- 11’6” x 9’6”
- Lower
- Rec
- 18’8” x 13’3”
Listing Brokerage
- MLS® Listing
- X9398092
- Brokerage
- THE AGENCY REAL ESTATE
Similar homes for sale
These homes have similar price range, details and proximity to 1061 Eagletrace
