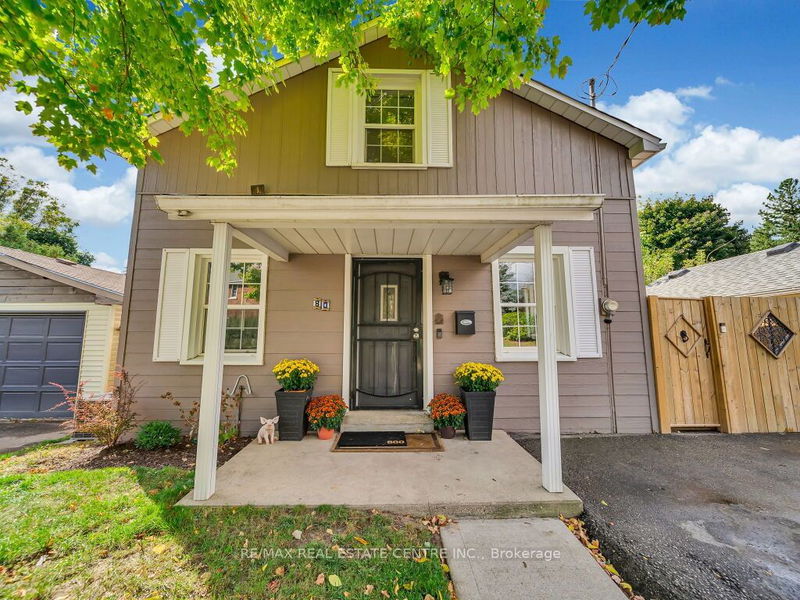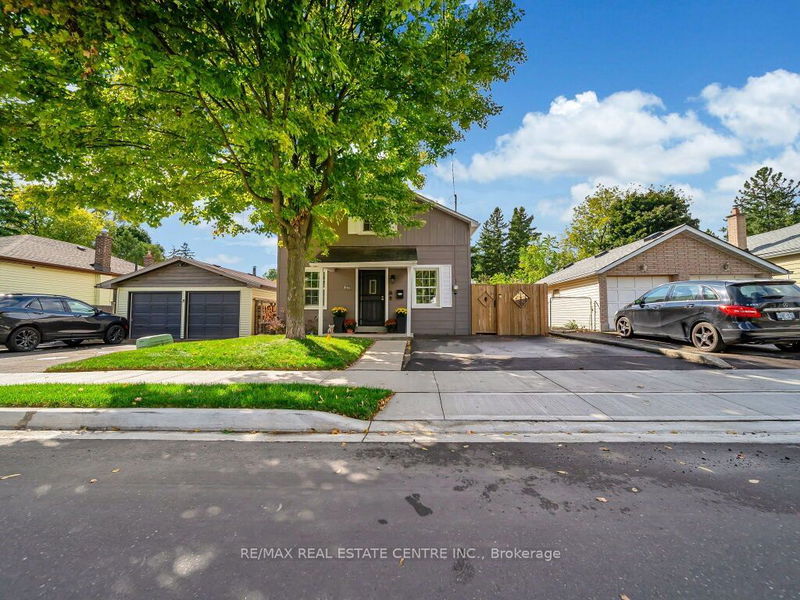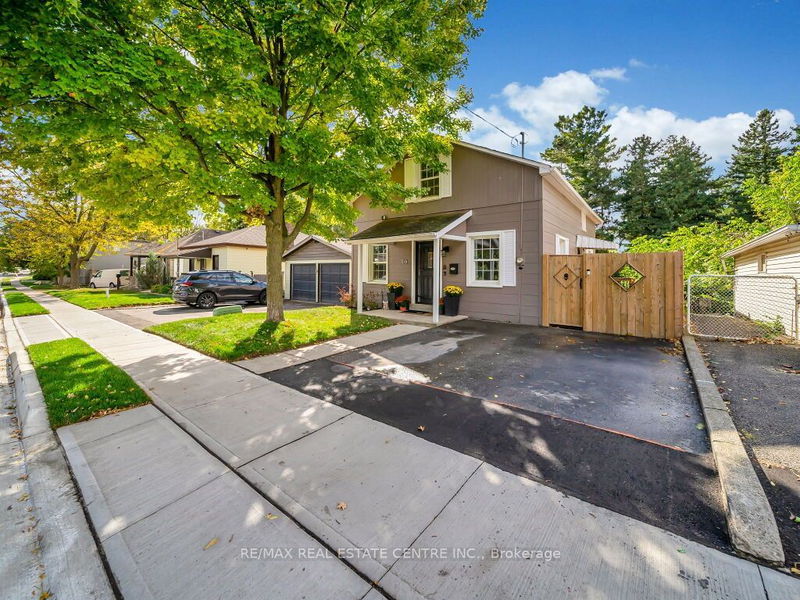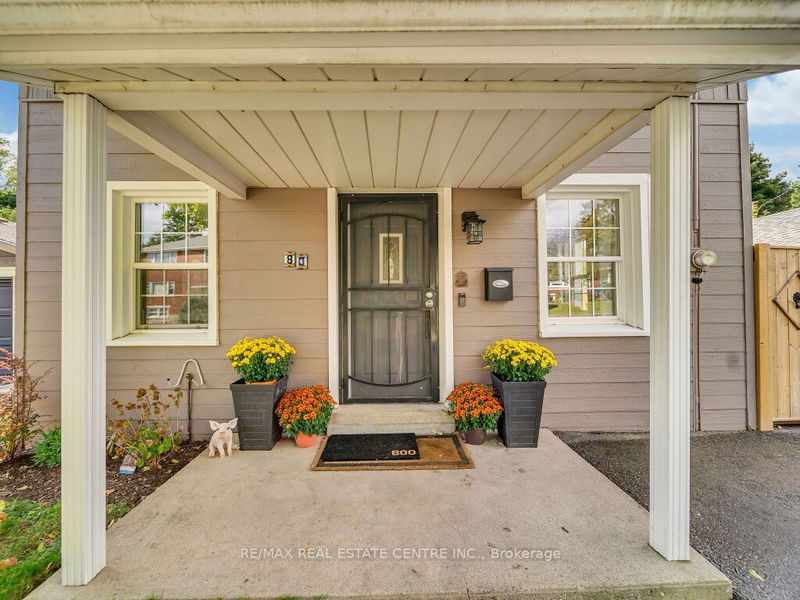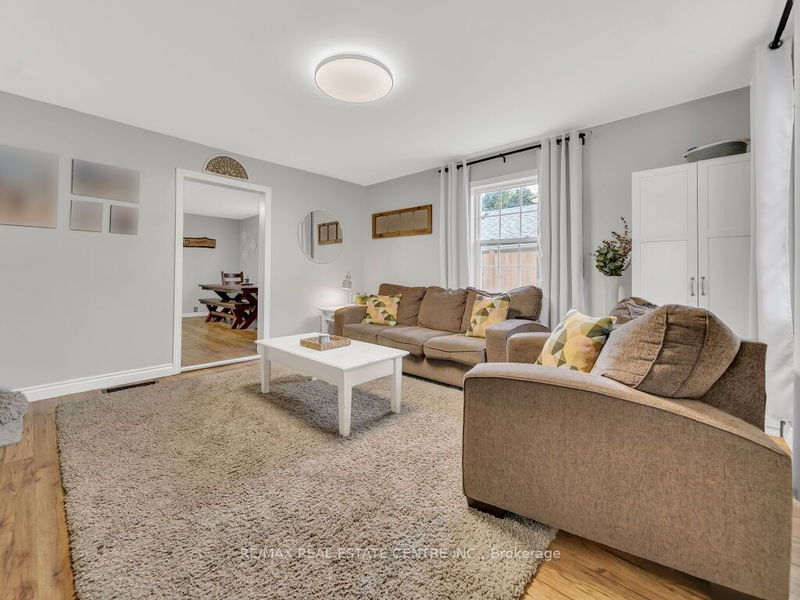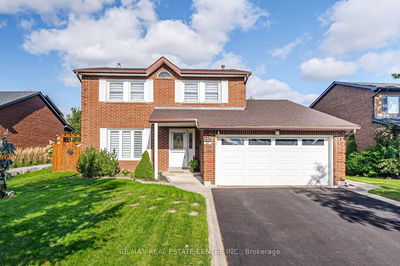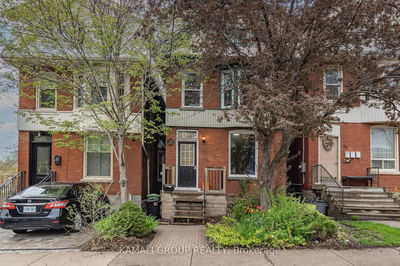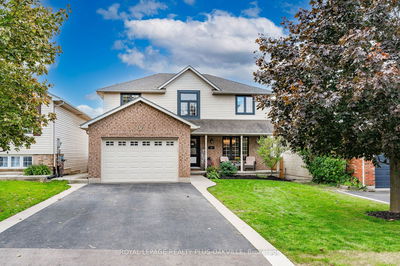80 Elgin
| Cambridge
$689,900.00
Listed about 18 hours ago
- 3 bed
- 2 bath
- 1100-1500 sqft
- 2.0 parking
- Detached
Instant Estimate
$692,739
+$2,839 compared to list price
Upper range
$773,758
Mid range
$692,739
Lower range
$611,719
Property history
- Now
- Listed on Oct 17, 2024
Listed for $689,900.00
1 day on market
Location & area
Schools nearby
Home Details
- Description
- Welcome to 80 Elgin Street N quietly situated in one of East Galt's desirable neighbourhoods. This beautiful one and a half storey home features over 1,200 sq. ft. of living space, a finished lower level, a walk-out to the deck and an enclosed lower level sunroom. Entering the home, you are greeted by the bright and airy living room allowing for lots of natural light. The kitchen offers updated cabinetry, tile backsplash, SS appliances and a wrap around counter for additional space for meal prep. The dining area lets you host family dinners with ease- or simply enjoy barbecuing on the deck creating the ultimate outdoor dining experience. You will also find a full four-piece bathroom on the main level with a soaker tub for a relaxing evening after a long day at work. The upper level features three bedrooms and a two-piece powder room, perfect for your family's comfort. The lower level offers a finished recreational room that is great for additional living space for entertaining with an electric fireplace, a den- perfect for a home office and a utility room with laundry facility. The fully fenced rear yard provides ample space for any kids and pets. You will also find a separate entrance to the home as well as a stairs/deck leading you down to the backyard. With complete rear privacy, surround by mature trees. Conveniently close to public transit, shopping amenities, within walking distance to schools and minutes to downtown Cambridge, don't miss your opportunity to call 80 Elgin Street N home.
- Additional media
- https://virtualtours.jarts360view.com/80-elgin-street-north-cambridge/
- Property taxes
- $3,149.27 per year / $262.44 per month
- Basement
- Finished
- Basement
- Full
- Year build
- 100+
- Type
- Detached
- Bedrooms
- 3
- Bathrooms
- 2
- Parking spots
- 2.0 Total
- Floor
- -
- Balcony
- -
- Pool
- None
- External material
- Other
- Roof type
- -
- Lot frontage
- -
- Lot depth
- -
- Heating
- Forced Air
- Fire place(s)
- Y
- Main
- Living
- 13’8” x 14’3”
- Kitchen
- 12’3” x 14’10”
- Dining
- 8’7” x 14’10”
- Prim Bdrm
- 15’9” x 14’3”
- 2nd
- Br
- 9’9” x 7’2”
- 2nd Br
- 9’9” x 7’1”
- Bsmt
- Rec
- 20’7” x 14’1”
- Den
- 10’0” x 13’11”
- Utility
- 13’5” x 13’11”
- Sunroom
- 18’9” x 8’7”
Listing Brokerage
- MLS® Listing
- X9399728
- Brokerage
- RE/MAX REAL ESTATE CENTRE INC.
Similar homes for sale
These homes have similar price range, details and proximity to 80 Elgin
