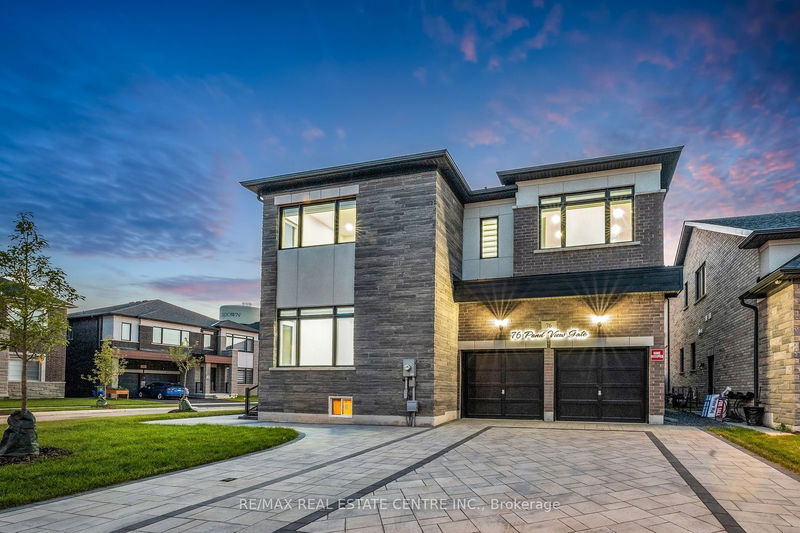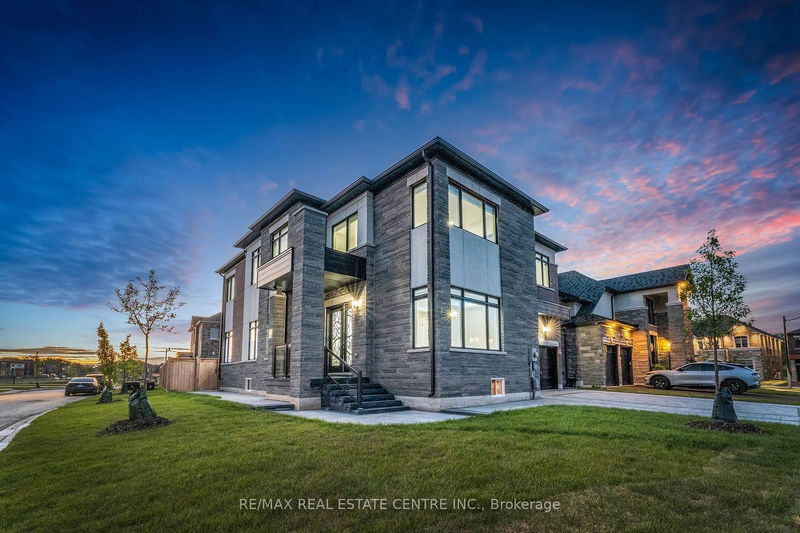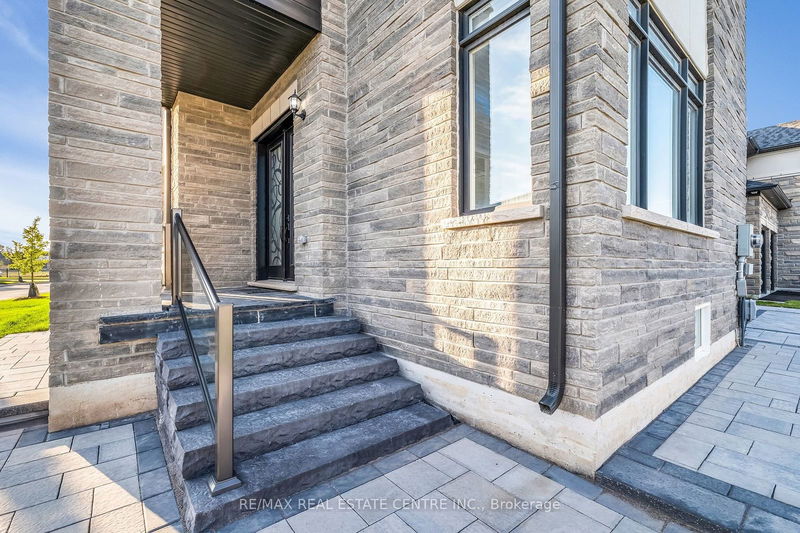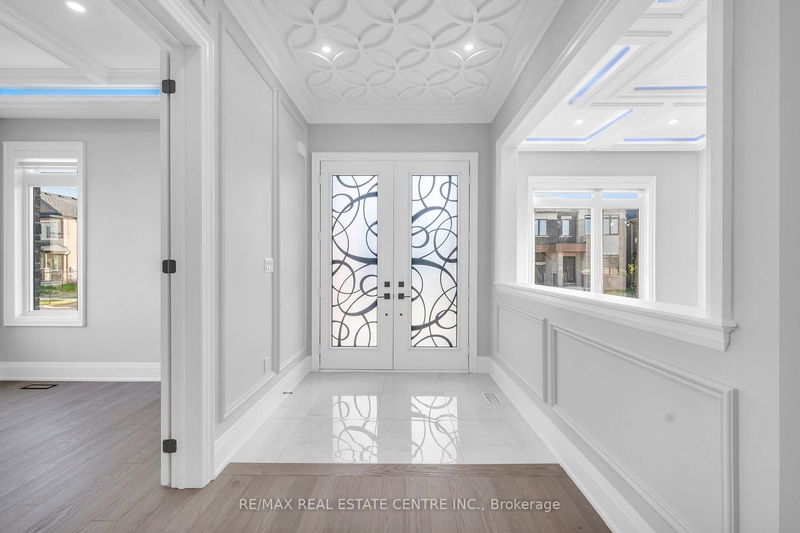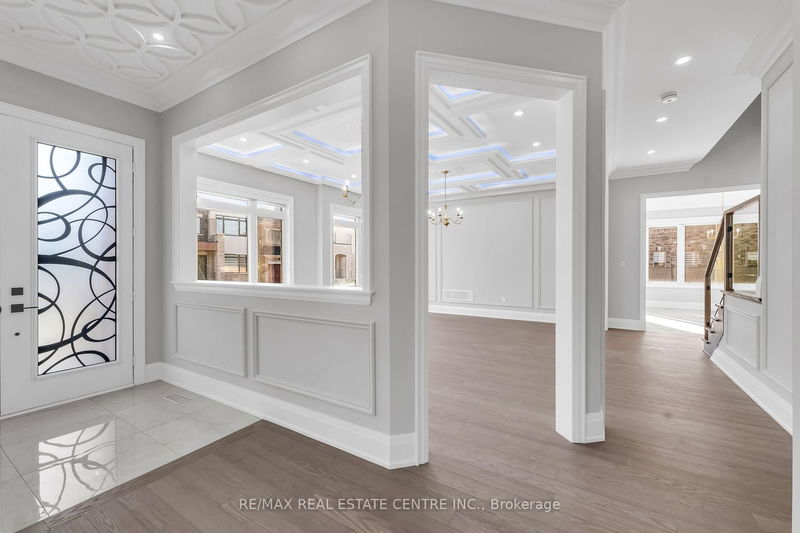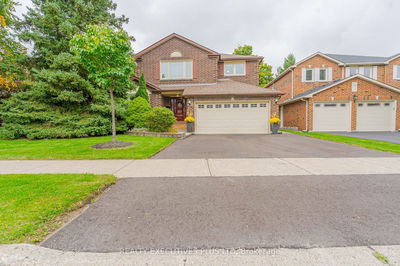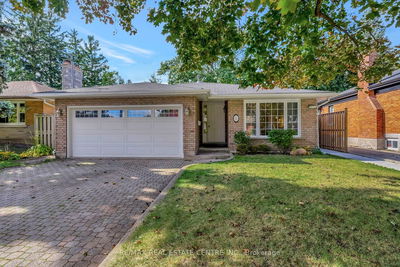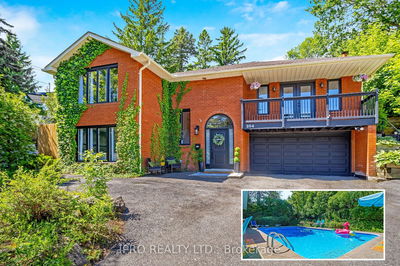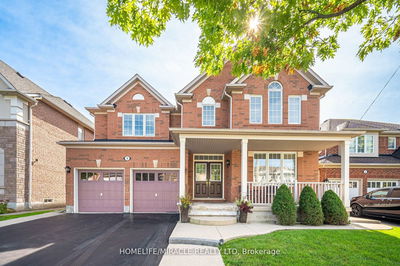76 Pond View
Waterdown | Hamilton
$1,929,000.00
Listed about 18 hours ago
- 5 bed
- 4 bath
- 3500-5000 sqft
- 6.0 parking
- Detached
Instant Estimate
$1,880,812
-$48,188 compared to list price
Upper range
$2,057,010
Mid range
$1,880,812
Lower range
$1,704,614
Property history
- Now
- Listed on Oct 17, 2024
Listed for $1,929,000.00
1 day on market
- Aug 14, 2024
- 2 months ago
Terminated
Listed for $2,100,000.00 • 14 days on market
- Jul 10, 2024
- 3 months ago
Terminated
Listed for $1,899,999.00 • about 1 month on market
- May 6, 2024
- 5 months ago
Terminated
Listed for $2,750,000.00 • about 2 months on market
Location & area
Schools nearby
Home Details
- Description
- Welcome to your beautifully upgraded dream home in Waterdown. Up to $400,000 has been invested to turn this property into a luxurious living space where every detail has been carefully considered, both inside and out. This spacious home offers 5 bedrooms and 4 bathrooms across 3,600 square feet. The main floor features gleaming hardwood and porcelain floors, high ceilings with plenty of natural light, and large windows that brighten up the rooms. The impressive kitchen includes a large island and elegant quartz countertops. The front, side, and backyard have been beautifully transformed with high quality interlocking stone, and a serene waterfall in the the backyard. Each bedroom has custom closets. The primary bedroom features a deluxe ensuite and walk-in closets, while the other bedrooms have Jack-and-Jill bathrooms. The basement is ready for your personal touch. This home is a perfect blend of comfort, elegance, and luxury.
- Additional media
- -
- Property taxes
- $10,696.00 per year / $891.33 per month
- Basement
- Full
- Basement
- Unfinished
- Year build
- 0-5
- Type
- Detached
- Bedrooms
- 5
- Bathrooms
- 4
- Parking spots
- 6.0 Total | 2.0 Garage
- Floor
- -
- Balcony
- -
- Pool
- None
- External material
- Brick
- Roof type
- -
- Lot frontage
- -
- Lot depth
- -
- Heating
- Forced Air
- Fire place(s)
- Y
- Main
- Kitchen
- 10’6” x 16’1”
- Breakfast
- 10’9” x 14’0”
- Dining
- 16’4” x 7’7”
- Living
- 16’4” x 11’7”
- Family
- 17’3” x 13’12”
- Office
- 16’4” x 10’2”
- 2nd
- Prim Bdrm
- 23’5” x 14’1”
- 2nd Br
- 16’9” x 16’10”
- 3rd Br
- 14’10” x 9’11”
- 4th Br
- 13’11” x 10’5”
- 5th Br
- 11’7” x 15’11”
- Laundry
- 7’2” x 8’5”
Listing Brokerage
- MLS® Listing
- X9399741
- Brokerage
- RE/MAX REAL ESTATE CENTRE INC.
Similar homes for sale
These homes have similar price range, details and proximity to 76 Pond View
