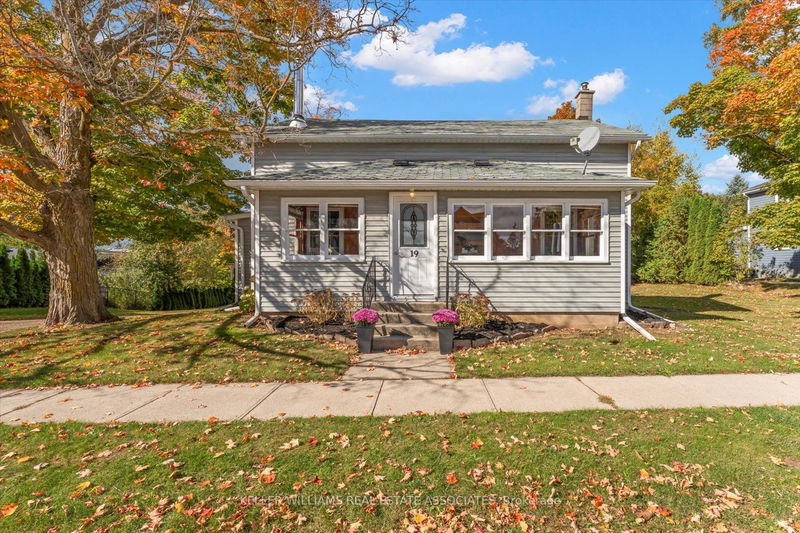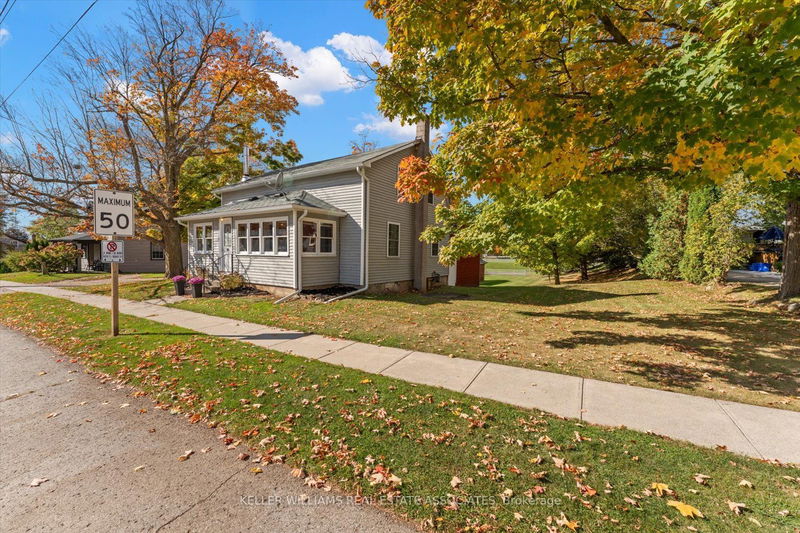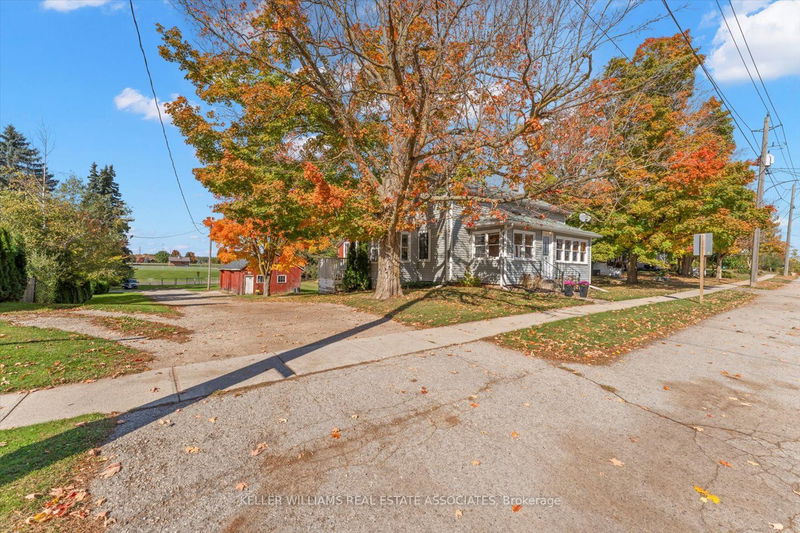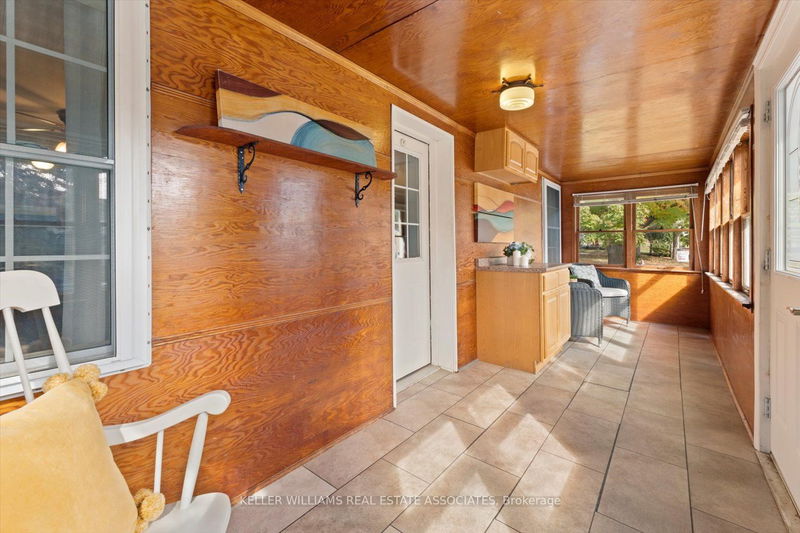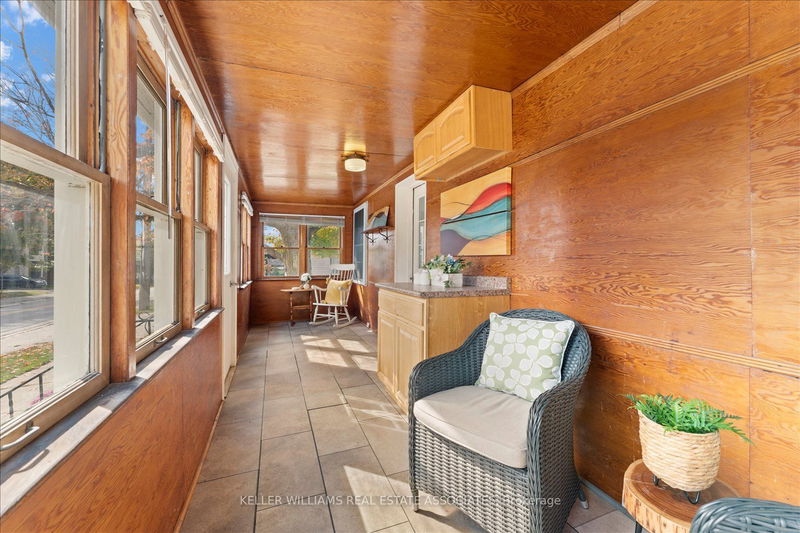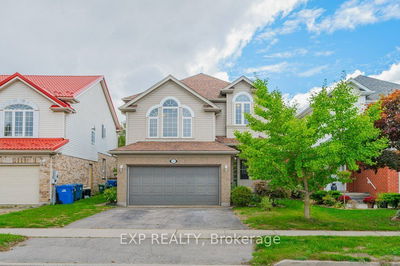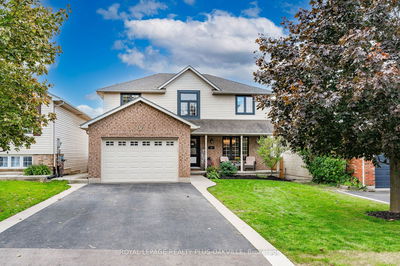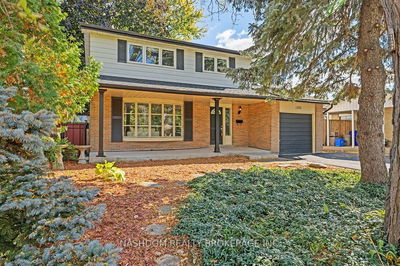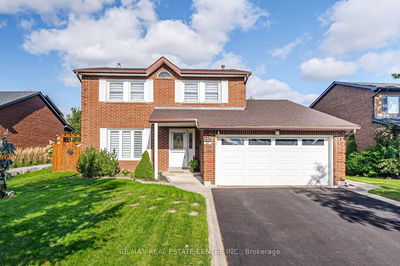19 Badenoch
Morriston | Puslinch
$895,000.00
Listed about 18 hours ago
- 3 bed
- 2 bath
- 1500-2000 sqft
- 4.0 parking
- Detached
Instant Estimate
$871,840
-$23,160 compared to list price
Upper range
$989,390
Mid range
$871,840
Lower range
$754,289
Property history
- Now
- Listed on Oct 17, 2024
Listed for $895,000.00
1 day on market
Location & area
Schools nearby
Home Details
- Description
- Step into 19 Badenoch, set on a large 78x198 lot in the heart of Morriston, Ontario, where rural serenity meets the convenience of being just minutes from major highways. As you arrive, you're welcomed by an expansive garage ideal for car enthusiasts offering parking for approx. 4 vehicles. It also doubles and is currently set up as a workshop space, perfect for hobbyists or home-based entrepreneurs. Inside this 3-bedroom, 2-bathroom home exudes warmth and charm. The sunroom is an ideal spot to savor morning coffee or enjoy evening stargazing. The open-concept kitchen and dining area, featuring a stovepipe-style natural gas fireplace, sets the stage for memorable family gatherings. The spacious family room, with broadloom and two large windows, offers a cozy retreat to relax. Upstairs, you'll find three generous sized bedrooms with large windows and an upgraded 4-piece bathroom with built-in vanity and quartz countertop. Laundry conveniently located on the main floor. At the rear of the home, approx. 400 sq ft room provides additional storage space. Enjoy all a close-knit community has to offer: local baseball diamond & playground, farmers markets, boutiques and restaurants along Queen St, less than 5 mins to Aberfoyle Antique Market and Ice Rink. Minutes from Puslinch Community Centre. Close to 401 making trips to Mississauga, Toronto and Milton convenient. Guelph south-end amenities are a 15 min drive.
- Additional media
- https://tours.realtortours.ca/19-Badenoch-St/idx
- Property taxes
- $3,475.00 per year / $289.58 per month
- Basement
- Unfinished
- Year build
- -
- Type
- Detached
- Bedrooms
- 3
- Bathrooms
- 2
- Parking spots
- 4.0 Total | 4.0 Garage
- Floor
- -
- Balcony
- -
- Pool
- None
- External material
- Wood
- Roof type
- -
- Lot frontage
- -
- Lot depth
- -
- Heating
- Forced Air
- Fire place(s)
- Y
- Main
- Sunroom
- 22’4” x 6’2”
- Living
- 22’1” x 14’6”
- Dining
- 14’8” x 14’1”
- Kitchen
- 14’8” x 8’4”
- 2nd
- 2nd Br
- 11’2” x 10’5”
- 3rd Br
- 14’8” x 11’5”
- Prim Bdrm
- 14’8” x 11’2”
- Bsmt
- Cold/Cant
- 9’2” x 5’5”
- Utility
- 26’9” x 12’11”
- Other
- 21’4” x 8’11”
- Other
- 28’3” x 14’10”
Listing Brokerage
- MLS® Listing
- X9399845
- Brokerage
- KELLER WILLIAMS REAL ESTATE ASSOCIATES
Similar homes for sale
These homes have similar price range, details and proximity to 19 Badenoch
