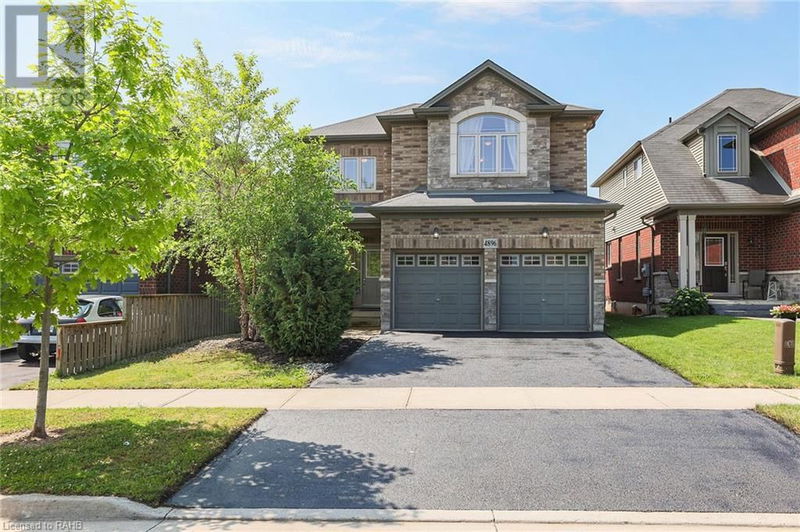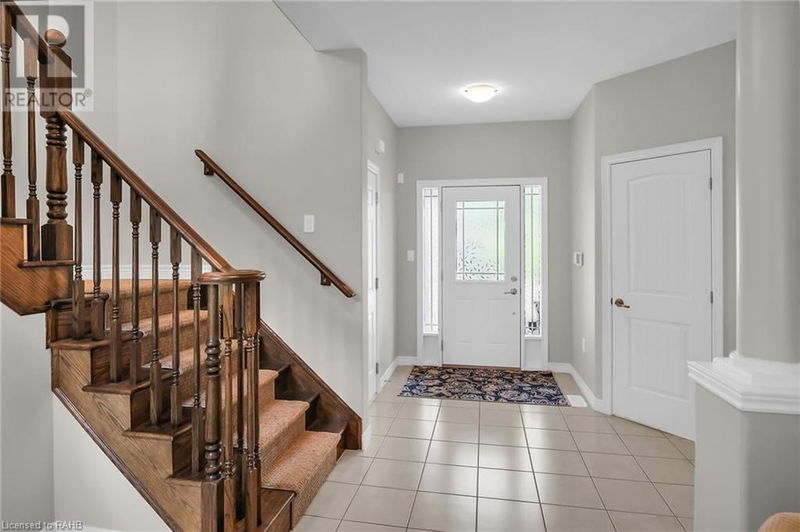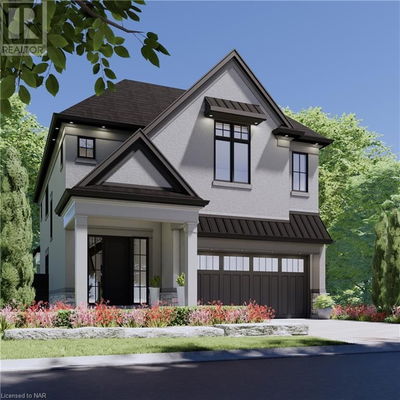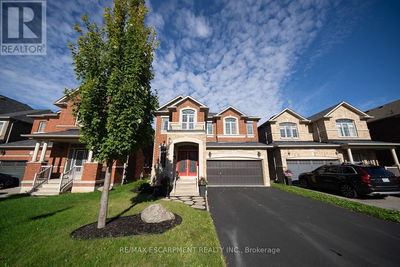4896 ALLAN
981 - Lincoln Lake | Beamsville
$984,900.00
Listed 20 days ago
- 4 bed
- 4 bath
- 2,000 sqft
- 4 parking
- Single Family
Property history
- Now
- Listed on Sep 17, 2024
Listed for $984,900.00
20 days on market
Location & area
Schools nearby
Home Details
- Description
- BEAMSVILLE EXECUTIVE HOME CLOSE TO PARKS AND SCHOOLS – offering over 2750 square feet of living space with 4 bedrooms, 3.5 bathrooms, double garage and finished top to bottom. Step inside the sunlit open concept main floor family room with hardwood floors, large eat-in kitchen with and abundance of extended height cabinets, granite countertops, subway tile backsplash, Stainless Steel appliances leading to separate formal dining room. Patio doors off the kitchen lead to a beautiful, covered porch perfect for relaxing with friends and family. Head up the oak staircase to the upper level with convenient laundry, large primary bedroom with walk-in closet and 4-piece bathroom with soaker tub. Three additional bedrooms share a 5-piece bathroom with double sinks. The fully finished lower level features a large recreation room, additional 5-piece bathroom and two additional flex space rooms which could be guest bedroom, office or exercise room. Close to Hilary Bald Park, shopping, schools, arena/library and QEW. (id:39198)
- Additional media
- https://youtu.be/YtqpO2yi2uc
- Property taxes
- $6,253.74 per year / $521.15 per month
- Basement
- Finished, Full
- Year build
- 2013
- Type
- Single Family
- Bedrooms
- 4 + 1
- Bathrooms
- 4
- Parking spots
- 4 Total
- Floor
- -
- Balcony
- -
- Pool
- -
- External material
- Brick | Vinyl siding
- Roof type
- -
- Lot frontage
- -
- Lot depth
- -
- Heating
- Forced air, Natural gas
- Fire place(s)
- -
- Basement
- Utility room
- 5'0'' x 8'5''
- 5pc Bathroom
- 6'4'' x 9'9''
- Den
- 12'5'' x 10'0''
- Bedroom
- 9'11'' x 10'0''
- Recreation room
- 22'11'' x 17'11''
- Second level
- Laundry room
- ' x '
- 5pc Bathroom
- 8'0'' x 8'4''
- Bedroom
- 9'6'' x 11'8''
- Bedroom
- 9'11'' x 10'6''
- Bedroom
- 11'0'' x 8'10''
- 4pc Bathroom
- 10'3'' x 7'5''
- Primary Bedroom
- 15'8'' x 17'5''
- Main level
- 2pc Bathroom
- 5'4'' x 4'9''
- Dining room
- 9'11'' x 10'9''
- Eat in kitchen
- 13'11'' x 17'7''
- Living room
- 20'2'' x 11'5''
Listing Brokerage
- MLS® Listing
- XH4198139
- Brokerage
- Royal LePage State Realty
Similar homes for sale
These homes have similar price range, details and proximity to 4896 ALLAN









