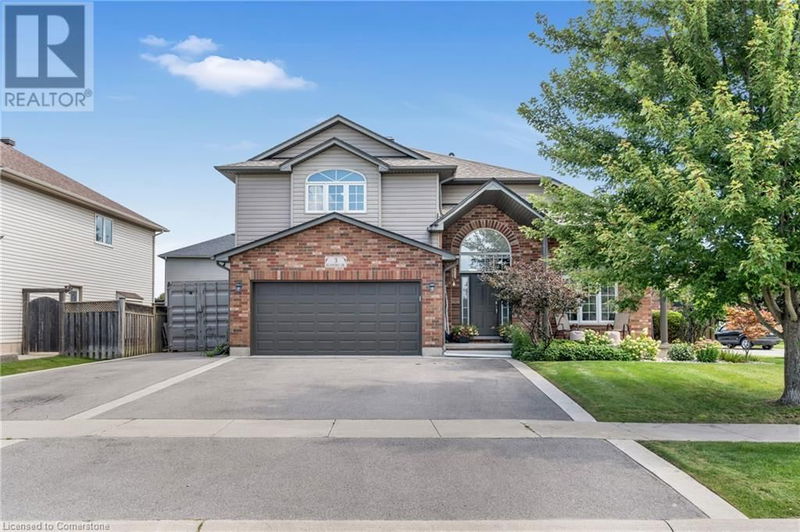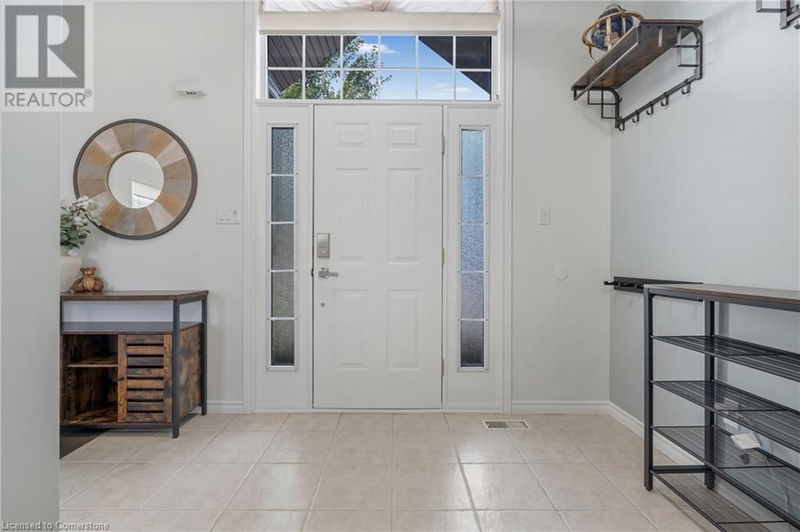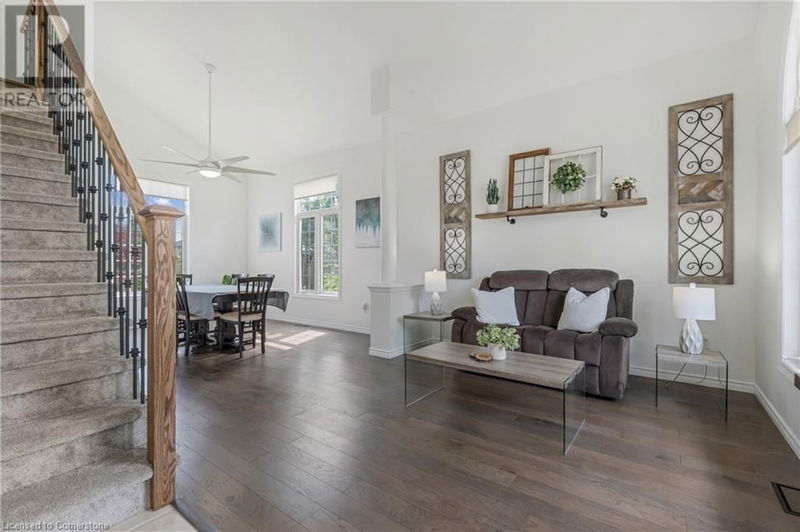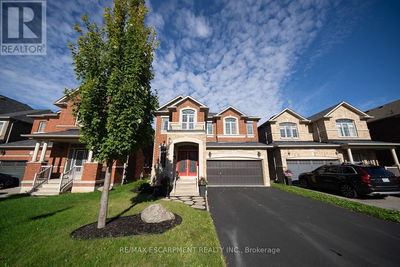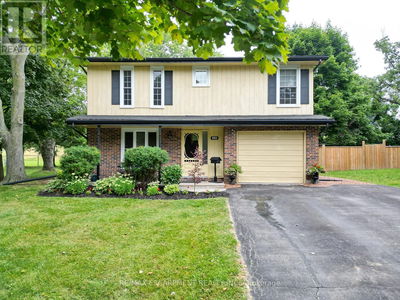3 DUNROBIN
633 - Caledonia South East | Caledonia
$1,039,000.00
Listed 20 days ago
- 4 bed
- 4 bath
- 2,186 sqft
- 8 parking
- Single Family
Property history
- Now
- Listed on Sep 17, 2024
Listed for $1,039,000.00
20 days on market
Location & area
Schools nearby
Home Details
- Description
- Welcome to this beautifully landscaped and well-maintained corner lot home, featuring 4+2 bedrooms and 3.5 baths. The home boasts vaulted ceilings, a brand-new finished basement with large windows that could double as an in-law suite, with engineered hardwood and new carpet throughout. Enjoy the luxury of an enclosed hot tub room with Bluetooth-enabled speaker and LED lighting, plus a spacious patio perfect for entertaining. With parking for 6 vehicles, this home offers both comfort and convenience in a prime location. Don’t miss your chance to own this exceptional property! Upgrades: Basement Aug 2024, Carpet Aug 2024, Hot Tub and Enclosed Room July 2019, Roof Shingles 2015, Sliding patio door. RSA (id:39198)
- Additional media
- https://player.vimeo.com/video/1002329330?byline=0&title=0&owner=0&name=0&logos=0&profile=0&profilepicture=0&vimeologo=0&portrait=0
- Property taxes
- $5,109.99 per year / $425.83 per month
- Basement
- Finished, Full
- Year build
- 2003
- Type
- Single Family
- Bedrooms
- 4 + 2
- Bathrooms
- 4
- Parking spots
- 8 Total
- Floor
- -
- Balcony
- -
- Pool
- -
- External material
- Brick | Vinyl siding
- Roof type
- -
- Lot frontage
- -
- Lot depth
- -
- Heating
- Forced air, Natural gas
- Fire place(s)
- -
- Basement
- Storage
- 7'5'' x 18'10''
- Bedroom
- 10'1'' x 18'10''
- 3pc Bathroom
- 4'9'' x 10'8''
- Bedroom
- 8'5'' x 19'10''
- Second level
- 4pc Bathroom
- 5'0'' x 10'11''
- 4pc Bathroom
- 5'0'' x 10'11''
- Primary Bedroom
- 11'9'' x 18'10''
- Bedroom
- 11'3'' x 11'11''
- Bedroom
- 11'3'' x 14'8''
- Bedroom
- 8'6'' x 10'11''
- Main level
- Family room
- 10'11'' x 19'1''
- Eat in kitchen
- 11'2'' x 17'0''
- Laundry room
- 5'11'' x 7'3''
- 2pc Bathroom
- 4'5'' x 4'5''
- Living room/Dining room
- 11'4'' x 25'9''
Listing Brokerage
- MLS® Listing
- XH4204833
- Brokerage
- Exit Realty Strategies
Similar homes for sale
These homes have similar price range, details and proximity to 3 DUNROBIN
