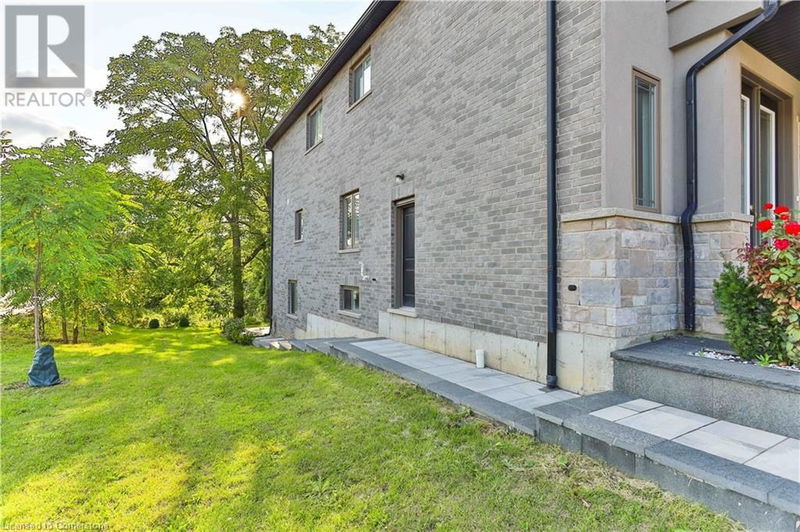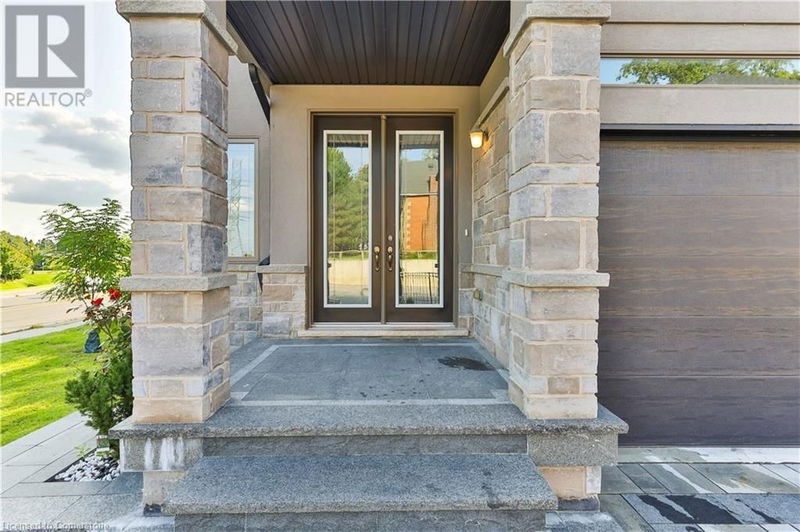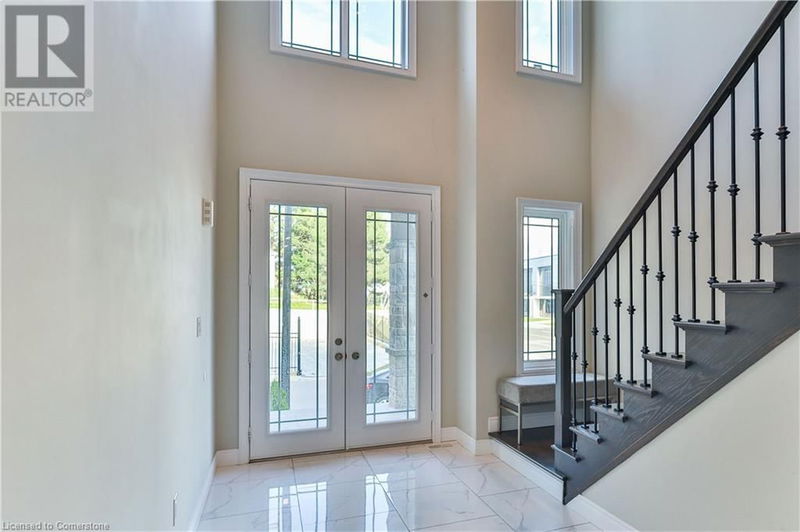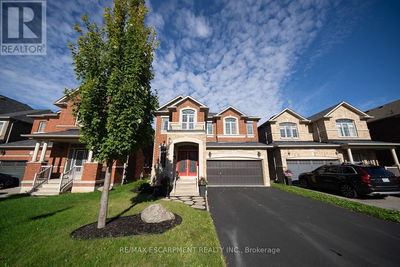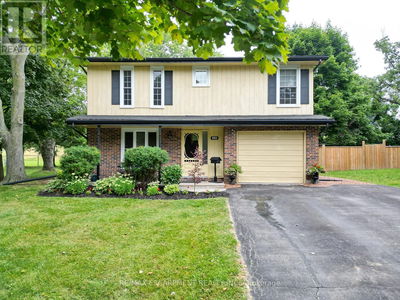1261 MOHAWK
423 - Meadowlands | Ancaster
$1,419,000.00
Listed 21 days ago
- 4 bed
- 3 bath
- 2,691 sqft
- 4 parking
- Single Family
Property history
- Now
- Listed on Sep 17, 2024
Listed for $1,419,000.00
21 days on market
- Aug 26, 2024
- 1 month ago
Terminated
Listed for $1,499,000.00 • on market
Location & area
Schools nearby
Home Details
- Description
- Step into the epitome of luxury with this stunning 2 Storey executive home by Stallion Homes, crafted in 2021 & nestled in the prestigious Ancaster Meadowlands. This exquisite residence features a walk-out basement on a coveted ravine lot, welcoming you w/ an interlock driveway, alluring granite entry steps, & a grand foyer illuminated by a shimmering chandelier. Spanning 2,691 sq ft, the home boasts modern sophistication w/ an open concept design, an abundance of natural light, & elegant touches such as hardwood floors, a ceramic tile TV wall, & a gas fireplace. The heart of the home is the kitchen, meticulously designed w/ a striking light valance, top-of-the-line appliances, a large island w/ sleek granite counter tops & back splash, & floor-to-ceiling cabinets, making it a dream for culinary enthusiasts & entertainers alike. An elegant oak staircase w/ iron spindles leads to the upper lvl where you will find 4 spacious bedrooms & 2 full washrooms. The primary bedroom serves as your personal retreat, complete w/ a walk-in closet, a 5-pc ensuite, & a private balcony where you can savour your morning coffee! Envision the limitless potential for personalization in this spacious basement w/ a sep side entrance, rough-in & seamless walkout to the picturesque backyard, allowing you to craft an extraordinary creation in this dream space. Conveniently located near amazing restaurants, shopping, parks, highway access & all other amenities. Don't miss out on this lavish lifestyle! (id:39198)
- Additional media
- -
- Property taxes
- $8,315.70 per year / $692.98 per month
- Basement
- Unfinished, Full
- Year build
- 2021
- Type
- Single Family
- Bedrooms
- 4
- Bathrooms
- 3
- Parking spots
- 4 Total
- Floor
- -
- Balcony
- -
- Pool
- -
- External material
- Brick | Stone | Stucco
- Roof type
- -
- Lot frontage
- -
- Lot depth
- -
- Heating
- Forced air, Natural gas
- Fire place(s)
- -
- Basement
- Storage
- 6'8'' x 7'4''
- Living room
- 49'2'' x 27'7''
- Second level
- 4pc Bathroom
- 7'8'' x 9'6''
- Bedroom
- 12'6'' x 11'4''
- Bedroom
- 11'3'' x 13'6''
- Bedroom
- 11'10'' x 13'6''
- 5pc Bathroom
- 10'1'' x 10'0''
- Primary Bedroom
- 15'9'' x 18'9''
- Loft
- 13'9'' x 12'6''
- Main level
- 2pc Bathroom
- 3'0'' x 7'2''
- Eat in kitchen
- 19'1'' x 12'2''
- Dining room
- 11'4'' x 15'5''
- Family room
- 14'10'' x 15'5''
- Living room
- 16'8'' x 15'2''
- Foyer
- 12'1'' x 7'5''
Listing Brokerage
- MLS® Listing
- XH4204914
- Brokerage
- Keller Williams Complete Realty
Similar homes for sale
These homes have similar price range, details and proximity to 1261 MOHAWK


