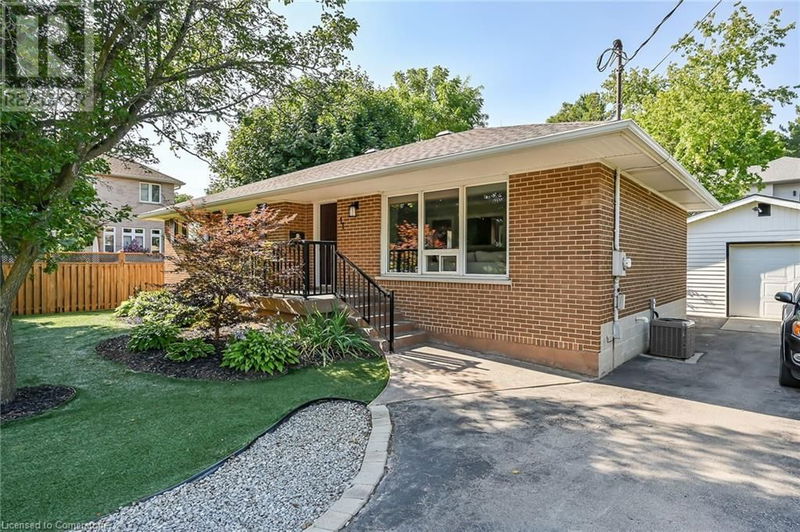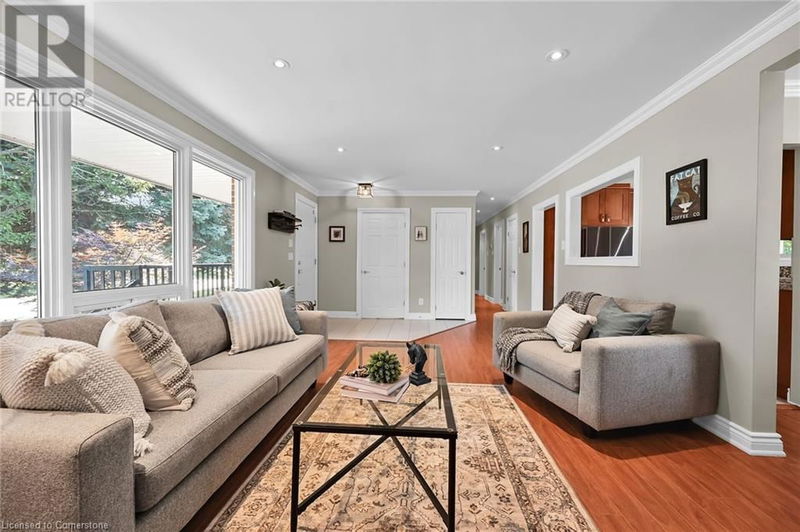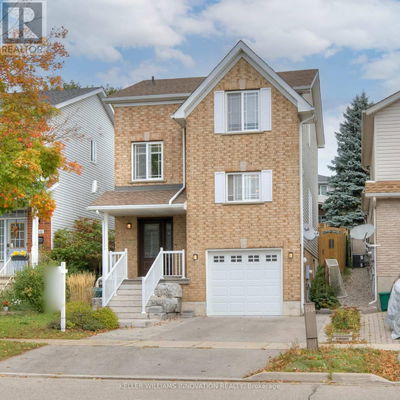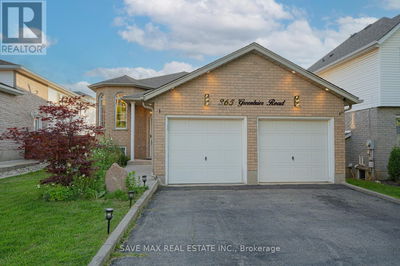11 DOUGLAS
425 - Dancaster/Nakoma/Maple Lane | Ancaster
$949,500.00
Listed 21 days ago
- 3 bed
- 3 bath
- 1,143 sqft
- 6 parking
- Single Family
Property history
- Now
- Listed on Sep 17, 2024
Listed for $949,500.00
21 days on market
- Sep 3, 2024
- 1 month ago
Terminated
Listed for $969,900.00 • on market
Location & area
Schools nearby
Home Details
- Description
- Welcome to your dream home in the heart of Ancaster! This charming bungalow is move-in ready, with every detail thoughtfully updated over the past few years. The main floor offers an inviting, spacious layout featuring a cozy living room, an elegant dining room, and a beautifully renovated kitchen. You'll find three well-appointed bedrooms, a modern 4-piece bath, and a convenient powder room. The fully finished basement expands your living space with a 4th bedroom, an additional 3-piece bath, a generous rec room, and ample storage. The easy-to-maintain yard is perfect for entertaining, complete with a large garden shed and a 1.5 car garage. With plenty of parking, this home is as practical as it is charming. Nestled in a fantastic, family-friendly neighborhood, you’re just a short stroll from top-rated schools, picturesque parks, and vibrant shopping. Plus, you’re mere seconds from highway access, making commuting a breeze. Welcome home! This gem won’t last long—schedule your viewing today! (id:39198)
- Additional media
- https://www.myvisuallistings.com/vtnb/350381
- Property taxes
- $5,646.10 per year / $470.51 per month
- Basement
- Partially finished, Full
- Year build
- -
- Type
- Single Family
- Bedrooms
- 3 + 1
- Bathrooms
- 3
- Parking spots
- 6 Total
- Floor
- -
- Balcony
- -
- Pool
- -
- External material
- Brick
- Roof type
- -
- Lot frontage
- -
- Lot depth
- -
- Heating
- Forced air, Natural gas
- Fire place(s)
- -
- Basement
- Cold room
- 0’0” x 0’0”
- Storage
- 23' x 22'6''
- 3pc Bathroom
- 0’0” x 0’0”
- Recreation room
- 12'11'' x 21'
- Bedroom
- 10'5'' x 10'9''
- Main level
- 2pc Bathroom
- 0’0” x 0’0”
- 4pc Bathroom
- 0’0” x 0’0”
- Bedroom
- 11'6'' x 8'11''
- Bedroom
- 9'6'' x 11'2''
- Bedroom
- 12'5'' x 10'0''
- Dining room
- 9'6'' x 9'11''
- Kitchen
- 9'6'' x 11'11''
- Living room
- 12'11'' x 21'4''
Listing Brokerage
- MLS® Listing
- XH4205380
- Brokerage
- Royal LePage State Realty
Similar homes for sale
These homes have similar price range, details and proximity to 11 DOUGLAS









