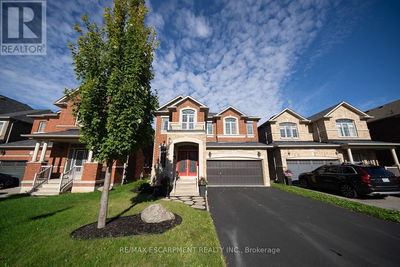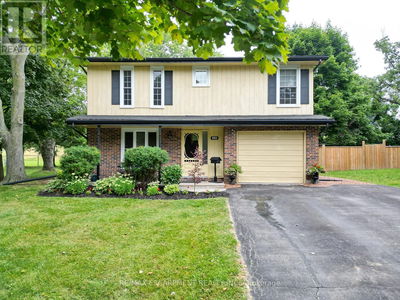76 OAK
040 - Greensville | Dundas
$2,899,900.00
Listed 21 days ago
- 4 bed
- 5 bath
- 4,913 sqft
- 15 parking
- Single Family
Property history
- Now
- Listed on Sep 17, 2024
Listed for $2,899,900.00
21 days on market
- Sep 7, 2024
- 1 month ago
Terminated
Listed for $2,899,900.00 • on market
Location & area
Schools nearby
Home Details
- Description
- Custom-Built stunning 4,913 sqft home offers best of both worlds! Peaceful, private, rural living w urban amenities. In sought-after, tranquil Greensville on prestigious dead-end street w breathtaking Escarpment views. 3-car garage & expansive driveway.Designed to bring the outdoors inside. Spectacular atrium with indoor tree. Gourmet kitchen enveloped by natural light. Huge island, granite counters, extended cabinetry, pantry, SS appliances, 6-range gas stove w double ovens, plus wall oven, wine fridge & pot filler-spectacular! Gorgeous floor to ceiling Cooking Hearth.Bright main level large office. Spacious family room opens to yard. Work of art ceilings & focal fireplace in Living Room.Upstairs, 4 spacious beds & 3 baths w heated floors. Primary bed w balcony access, sitting area & 6-pc ensuite. Convenient bedroom level laundry.Lower level Rec Room, bath & lots of storage. Serene yard with deck. Mins to McMaster University, Dundas & Golf. Loaded with upgrades - see supplements. Rare opportunity to own a unique extraordinary property. (id:39198)
- Additional media
- https://youtu.be/NrE52r32JRY
- Property taxes
- $14,967.86 per year / $1,247.32 per month
- Basement
- Finished, Full
- Year build
- 2006
- Type
- Single Family
- Bedrooms
- 4
- Bathrooms
- 5
- Parking spots
- 15 Total
- Floor
- -
- Balcony
- -
- Pool
- -
- External material
- Brick | Stone | Stucco
- Roof type
- -
- Lot frontage
- -
- Lot depth
- -
- Heating
- Forced air, Natural gas
- Fire place(s)
- -
- Basement
- Utility room
- 21'11'' x 22'10''
- Storage
- 15'3'' x 18'9''
- 2pc Bathroom
- ' x '
- Recreation room
- 26'7'' x 21'2''
- Second level
- Laundry room
- 5'4'' x 10'1''
- 5pc Bathroom
- 4'11'' x 10'6''
- 3pc Bathroom
- 8'0'' x 8'5''
- Bedroom
- 14'10'' x 15'5''
- Bedroom
- 18'9'' x 22'7''
- Bedroom
- 15'2'' x 14'7''
- 5pc Bathroom
- 13'3'' x 12'3''
- Primary Bedroom
- 22'8'' x 15'1''
- Main level
- Utility room
- 5'1'' x 7'7''
- Storage
- 11'5'' x 3'8''
- 2pc Bathroom
- ' x '
- Mud room
- 11'8'' x 14'5''
- Office
- 12'9'' x 12'11''
- Family room
- 27'3'' x 22'5''
- Eat in kitchen
- 22'7'' x 11'7''
- Dining room
- 22'7'' x 11'9''
- Living room
- 21'2'' x 26'1''
- Foyer
- 10'11'' x 10'9''
Listing Brokerage
- MLS® Listing
- XH4206015
- Brokerage
- RE/MAX Real Estate Centre Inc.
Similar homes for sale
These homes have similar price range, details and proximity to 76 OAK









