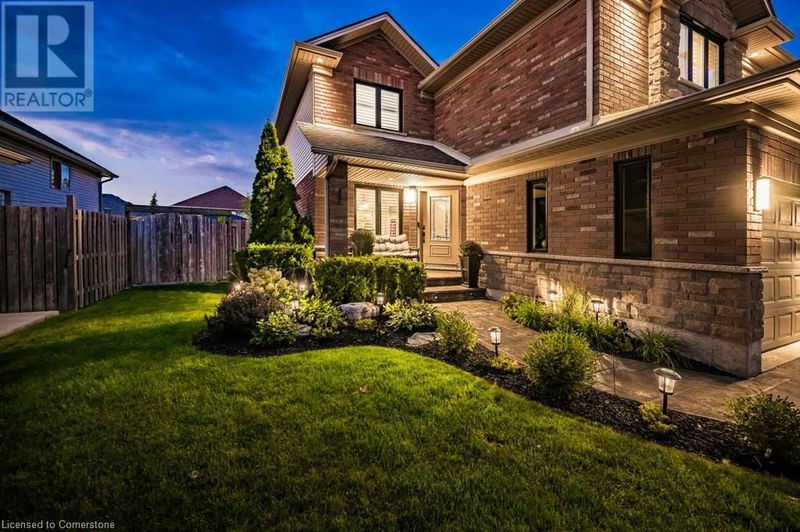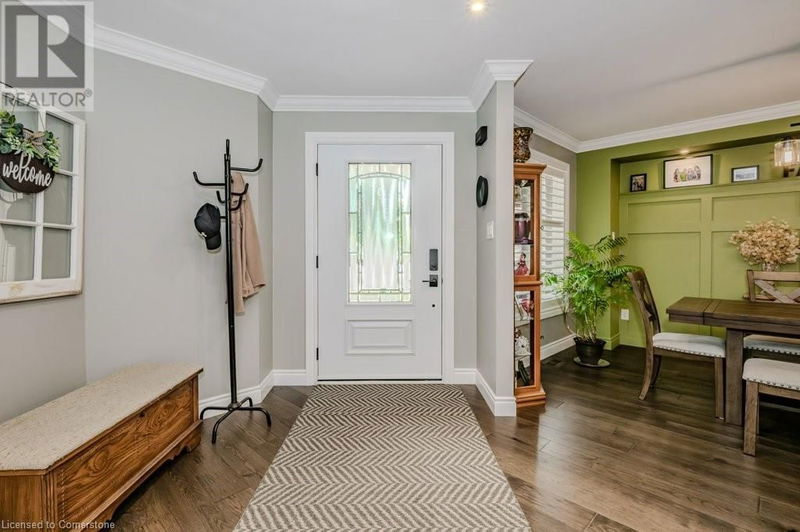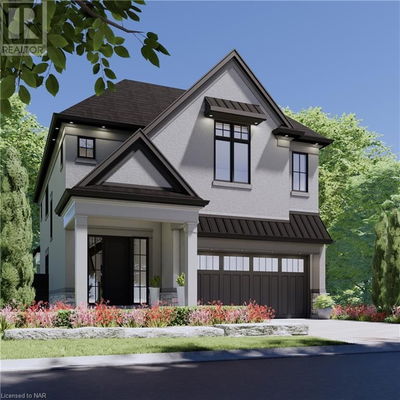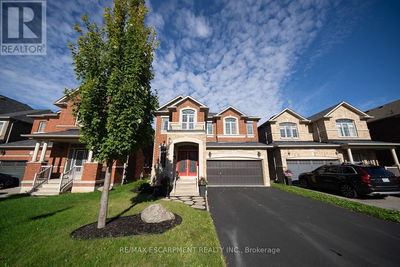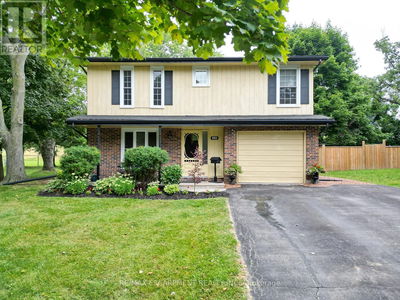56 NAPA
514 - Winona Industrial | Stoney Creek
$1,285,000.00
Listed 20 days ago
- 4 bed
- 4 bath
- 2,244 sqft
- 6 parking
- Single Family
Property history
- Now
- Listed on Sep 17, 2024
Listed for $1,285,000.00
20 days on market
- Sep 10, 2024
- 26 days ago
Terminated
Listed for $1,285,000.00 • on market
Location & area
Schools nearby
Home Details
- Description
- Welcome to 56 Napa Lane an exquisitely renovated 4 bedroom family home. All the major boxes have been ticked here: Roof with 50 year shingles, all windows(2020), Front & Patio doors(2021), Updated HVAC, Main floor reno(2021): featuring vaulted ceilings, gas fireplace, potlighting, accent wall with recessed lighting, hardwood flooring, chefs kitchen with farmhouse sink, quartz kitchen island with breakfast bar, SS appliances, restaurant style fridge/freezer & wood soft close cabinets with undercab. Upstairs both baths have been updated(2022) with tiled showers, high end fixtures & quartz vanities with bluetooth mirrors. Large primary with WIC & ensuite. Finished basement made for entertaining: Projector w/ screen, dry bar, air hockey table and 3 pc bath. Curb appeal is A+++ with stamped concrete, tasteful landscaping, private covered porch, soffit lighting, large fenced yard with garden shed, outdoor gazebo living centre with tv mount & decorative concrete surround. Great location close to Winona Park, schools, highway access, Costco, restaurants, grocery, amenities & 10 minutes to Fifty Point beach. (id:39198)
- Additional media
- https://youriguide.com/56_napa_ln_hamilton_on/
- Property taxes
- $5,957.12 per year / $496.43 per month
- Basement
- Finished, Full
- Year build
- 2003
- Type
- Single Family
- Bedrooms
- 4
- Bathrooms
- 4
- Parking spots
- 6 Total
- Floor
- -
- Balcony
- -
- Pool
- -
- External material
- Brick | Vinyl siding
- Roof type
- -
- Lot frontage
- -
- Lot depth
- -
- Heating
- Forced air, Natural gas
- Fire place(s)
- -
- Lower level
- 3pc Bathroom
- ' x '
- Storage
- 16'5'' x 28'4''
- Recreation room
- 27'10'' x 24'9''
- Second level
- Laundry room
- 5'6'' x 7'3''
- 4pc Bathroom
- ' x '
- 3pc Bathroom
- ' x '
- Bedroom
- 13'1'' x 9'4''
- Bedroom
- 13'6'' x 9'4''
- Bedroom
- 13'5'' x 10'2''
- Primary Bedroom
- 18'5'' x 17'1''
- Main level
- 2pc Bathroom
- ' x '
- Mud room
- 6'4'' x 7'2''
- Kitchen
- 13' x 21'4''
- Living room
- 15'6'' x 20'11''
- Dining room
- 14' x 13'6''
- Foyer
- 8'4'' x 10'10''
Listing Brokerage
- MLS® Listing
- XH4206334
- Brokerage
- Royal LePage Burloak Real Estate Services
Similar homes for sale
These homes have similar price range, details and proximity to 56 NAPA



