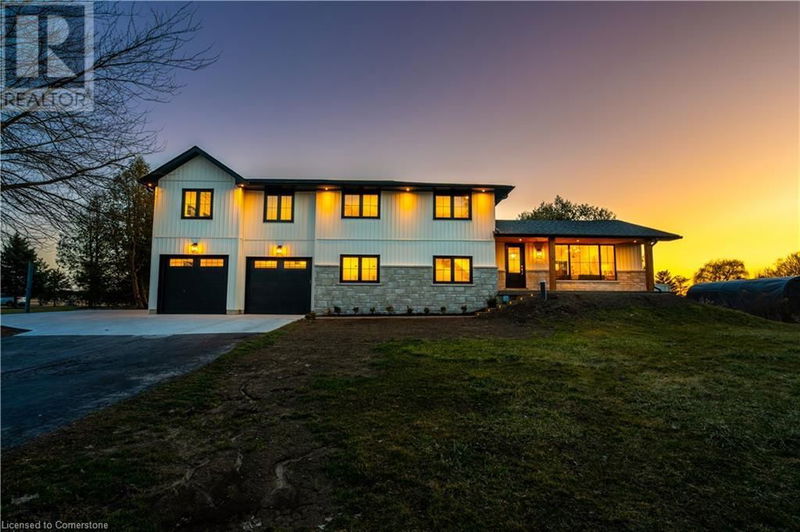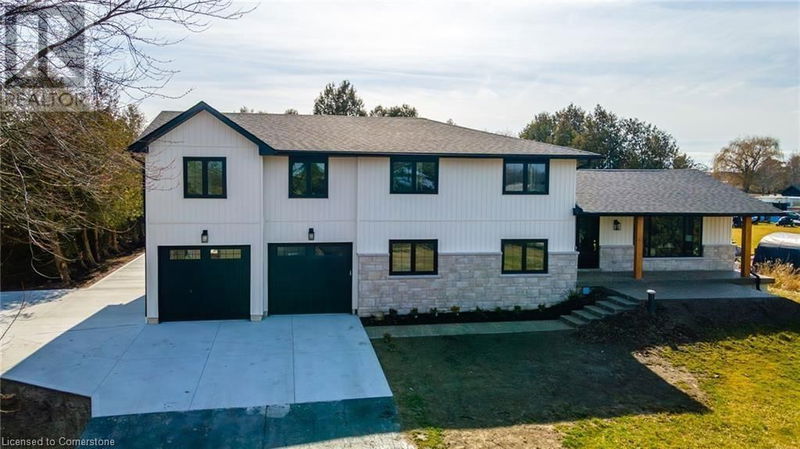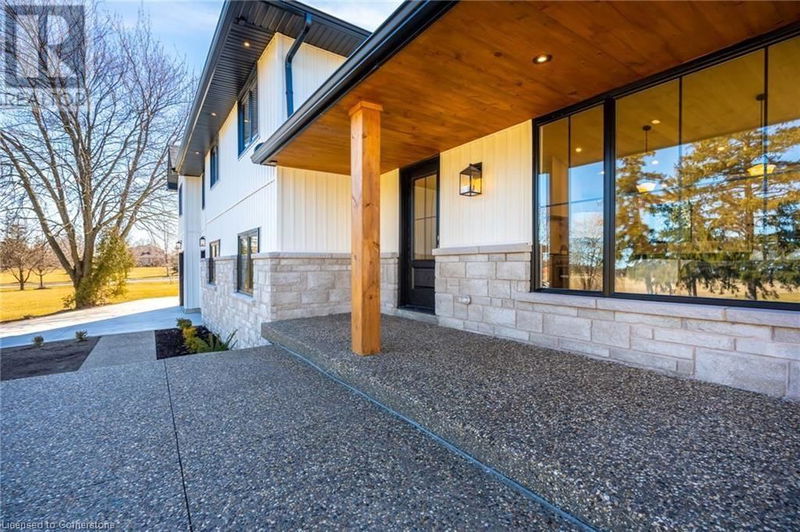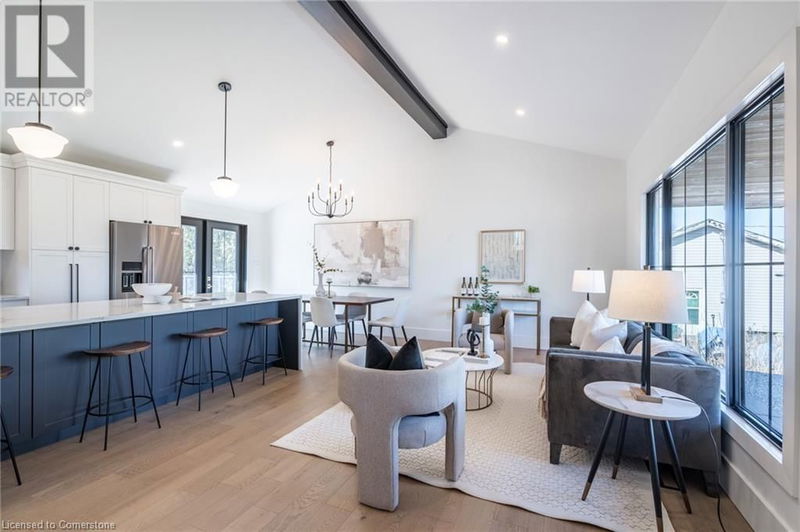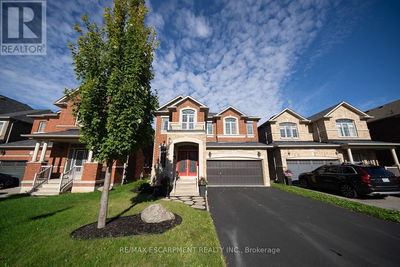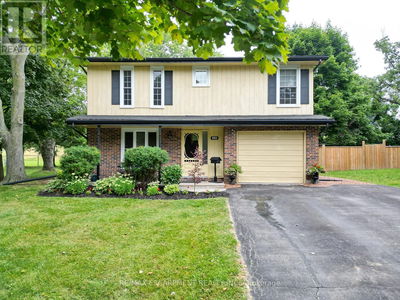3111 CEMETERY
532 - Binbrook Municipal | Binbrook
$1,590,000.00
Listed 20 days ago
- 4 bed
- 3 bath
- 2,478 sqft
- 12 parking
- Single Family
Property history
- Now
- Listed on Sep 17, 2024
Listed for $1,590,000.00
20 days on market
- Sep 13, 2024
- 25 days ago
Terminated
Listed for $1,590,000.00 • on market
- Aug 13, 2024
- 2 months ago
Terminated
Listed for $1,624,900.00 • on market
Location & area
Schools nearby
Home Details
- Description
- Welcome to luxury living in Binbrook! This fully renovated home offers 4 bedrooms, 3 bathrooms, and top-notch finishes. The star of the home is the stunning kitchen, featuring 12-foot ceilings and a show-stopping 10.5-foot waterfall quartz island. Bathed in natural light, this entertainer's paradise includes brand-new KitchenAid stainless steel appliances: a 6-burner chef's range, dual ovens, fridge, microwave, and wine fridge. The farmhouse sink and imported Spanish ceramic tile backsplash add an extra touch of elegance. Ascend the solid oak staircase to find a spa-like bathroom with a custom dual-sink vanity, quartz countertops, a soaker tub, and a walk-in shower with chic hex and subway tiles. The rainfall showerhead completes the luxurious feel. The oversized primary bedroom is a serene escape, featuring a walk-in closet with built-ins and an ensuite spa with dual sinks, an XL soaker tub, and a walk-in quartz shower with a rainfall showerhead, jets, and wand. The dream laundry/mudroom boasts new Samsung washer/dryer units, ample storage, and a deep farmhouse sink. Step outside to a walkout deck off the kitchen—perfect for relaxing or entertaining. The home also includes an attached oversized double-car garage and a 16x16-foot workshop. Close to all amenities, this is luxury living at its finest! (id:39198)
- Additional media
- -
- Property taxes
- $4,423.64 per year / $368.64 per month
- Basement
- Unfinished, Full
- Year build
- 1970
- Type
- Single Family
- Bedrooms
- 4
- Bathrooms
- 3
- Parking spots
- 12 Total
- Floor
- -
- Balcony
- -
- Pool
- -
- External material
- Stone
- Roof type
- -
- Lot frontage
- -
- Lot depth
- -
- Heating
- Forced air, Natural gas
- Fire place(s)
- -
- Basement
- Cold room
- 4'6'' x 23'7''
- Utility room
- 22'1'' x 23'8''
- Second level
- 5pc Bathroom
- 10'10'' x 9'6''
- Bedroom
- 10'7'' x 10'11''
- Bedroom
- 10'6'' x 10'9''
- Bedroom
- 10'11'' x 12'2''
- Other
- 10'2'' x 9'11''
- 5pc Bathroom
- 10'2'' x 10'11''
- Primary Bedroom
- 17'11'' x 21'5''
- Lower level
- Mud room
- 5'6'' x 11'6''
- Laundry room
- 14'1'' x 11'10''
- 2pc Bathroom
- 5'9'' x 5'6''
- Family room
- 19'6'' x 18'2''
- Main level
- Living room
- 23'9'' x 9'1''
- Dining room
- 7'6'' x 13'7''
- Kitchen
- 16'4'' x 13'1''
Listing Brokerage
- MLS® Listing
- XH4206757
- Brokerage
- RE/MAX Escarpment Realty Inc.
Similar homes for sale
These homes have similar price range, details and proximity to 3111 CEMETERY
