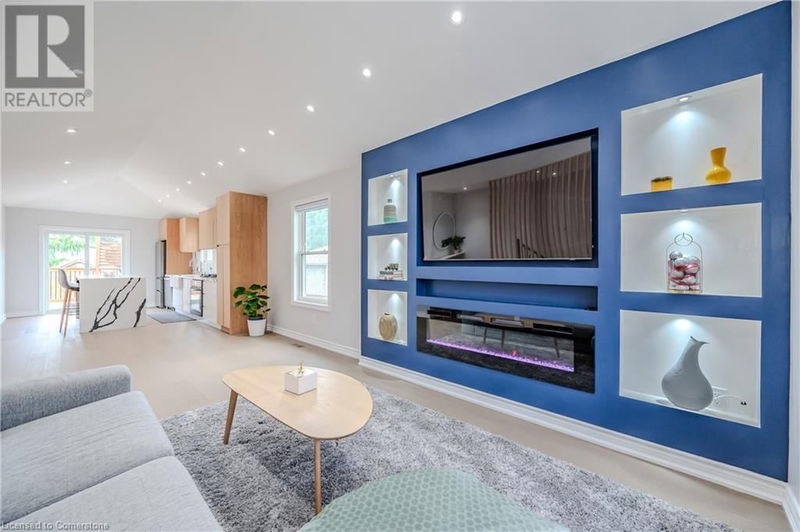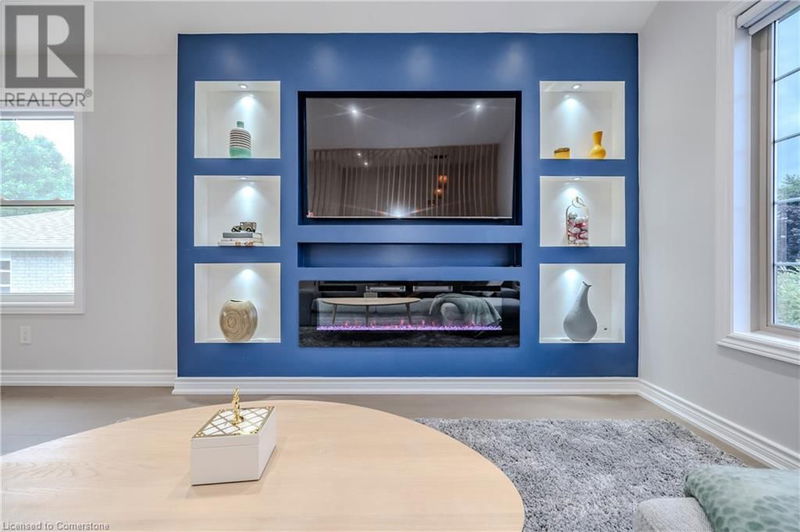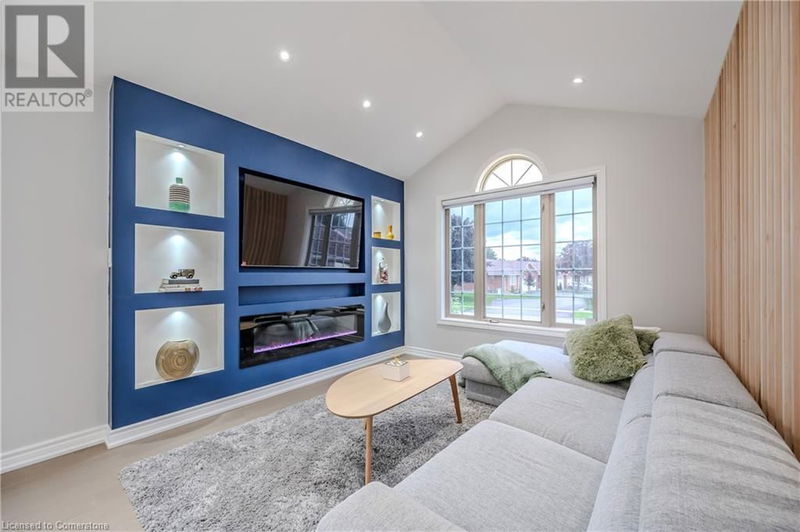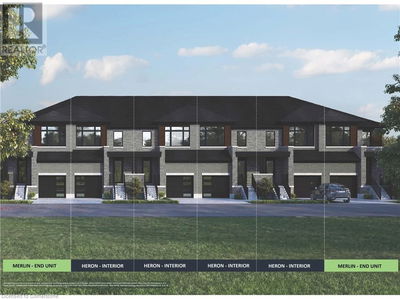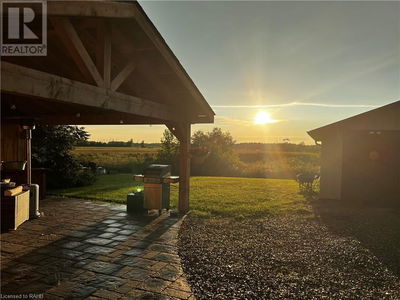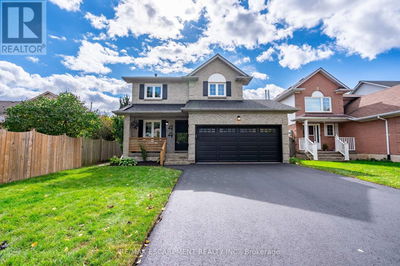59 WHITLAW
2105 - Fair Grounds | Paris
$899,000.00
Listed 21 days ago
- 3 bed
- 2 bath
- 1,014 sqft
- 4 parking
- Single Family
Property history
- Now
- Listed on Sep 17, 2024
Listed for $899,000.00
21 days on market
- Jul 26, 2024
- 2 months ago
Terminated
Listed for $899,000.00 • on market
Location & area
Schools nearby
Home Details
- Description
- Don’t miss the opportunity to own this exquisite home that perfectly combines modern luxury with comfortable family living. Welcome to 59 Whitlaw Way, a stunning raised bungalow that defines luxury and elegance. This home boasts modern design and high-end finishes. Step inside to discover an open-concept living space bathed in natural light, highlighted by a custom-made TV and fireplace area, perfect for cozy evenings and entertaining guests. The gourmet kitchen features top-of-the-line appliances, gleaming quartz countertops, and a spacious island, ideal for culinary creations and gatherings. The main floor features three bright and airy bedrooms, along with a luxurious bathroom that offers a spa-like retreat inviting you to unwind in pure tranquility. The fully finished lower level includes a versatile family room, kitchen, and two additional bedrooms, perfect for guests or a home office.Custom build entertainment center with fireplace, walk in showers with custom shower glass, high cathedral ceiling with pot lights throughout, build in Bosch stove ( brand new appliances). Outside, the beautifully landscaped yard creates an ideal space for entertaining and relaxation. Located in a prime neighborhood with excellent schools, parks, and shopping nearby, this home offers the perfect blend of suburban tranquility and urban convenience. (id:39198)
- Additional media
- https://unbranded.youriguide.com/59_whitlaw_way_paris_on/
- Property taxes
- $3,713.58 per year / $309.47 per month
- Basement
- Finished, Full
- Year build
- -
- Type
- Single Family
- Bedrooms
- 3 + 2
- Bathrooms
- 2
- Parking spots
- 4 Total
- Floor
- -
- Balcony
- -
- Pool
- -
- External material
- Brick | Aluminum siding
- Roof type
- -
- Lot frontage
- -
- Lot depth
- -
- Heating
- Forced air, Natural gas
- Fire place(s)
- -
- Lower level
- 3pc Bathroom
- 6' x 10'2''
- Utility room
- 10'8'' x 10'1''
- Laundry room
- 6'1'' x 10'2''
- Bedroom
- 12'3'' x 10'2''
- Bedroom
- 8'11'' x 10'10''
- Family room
- 26'0'' x 12'10''
- Kitchen
- 15'8'' x 8'10''
- Main level
- 4pc Bathroom
- 11'4'' x 7'10''
- Primary Bedroom
- 11'5'' x 11'4''
- Bedroom
- 11'1'' x 9'11''
- Bedroom
- 11'1'' x 9'6''
- Dining room
- 9'1'' x 11'1''
- Living room
- 10'5'' x 10'8''
- Kitchen
- 17'5'' x 11'1''
- Foyer
- 6'2'' x 7'2''
Listing Brokerage
- MLS® Listing
- XH4201348
- Brokerage
- Keller Williams Edge Realty, Brokerage
Similar homes for sale
These homes have similar price range, details and proximity to 59 WHITLAW
