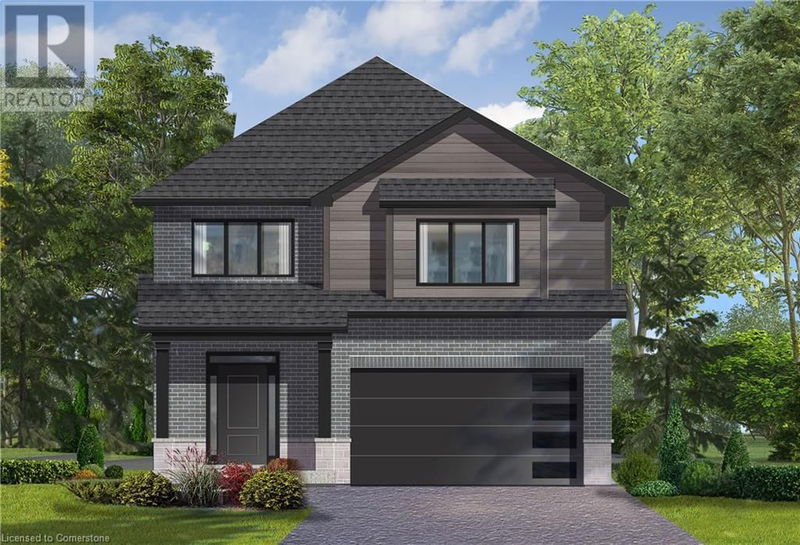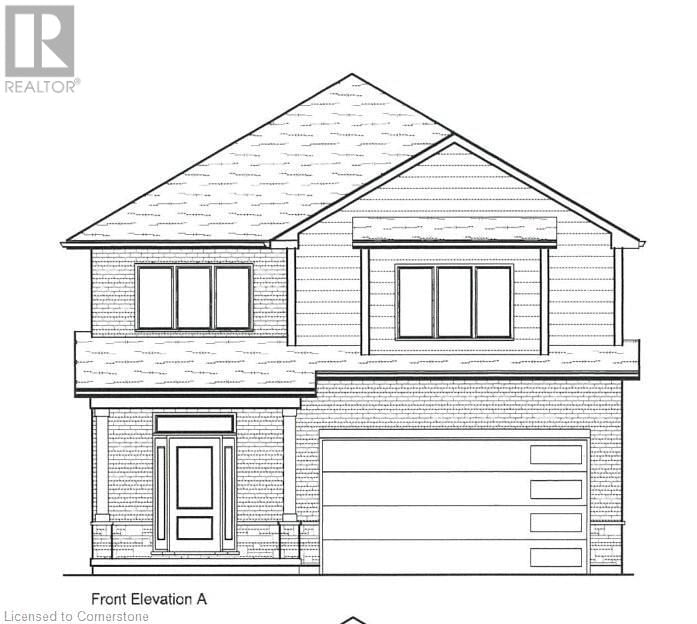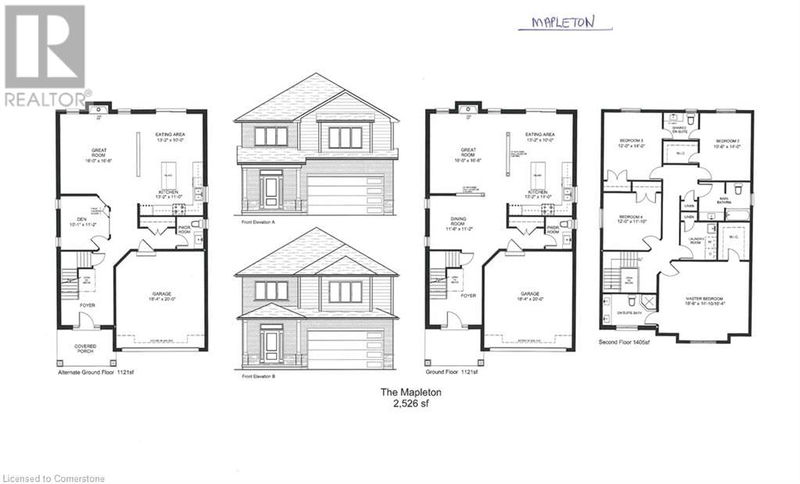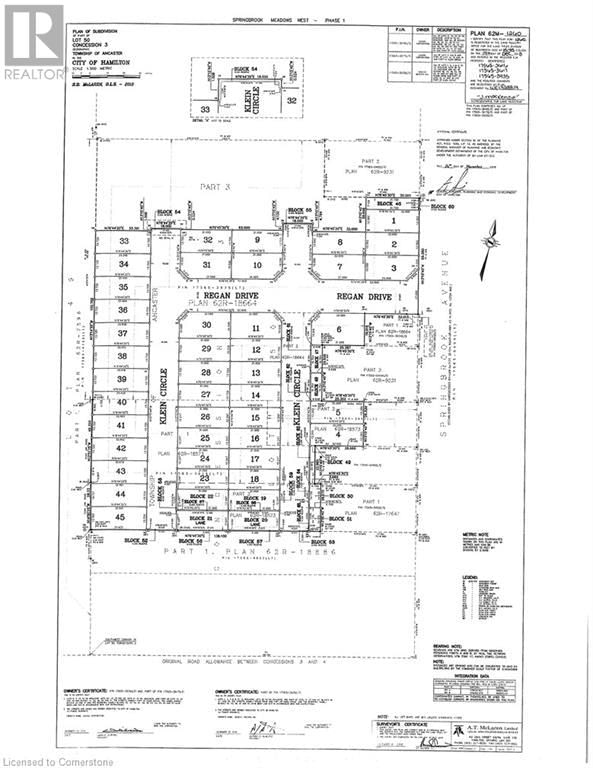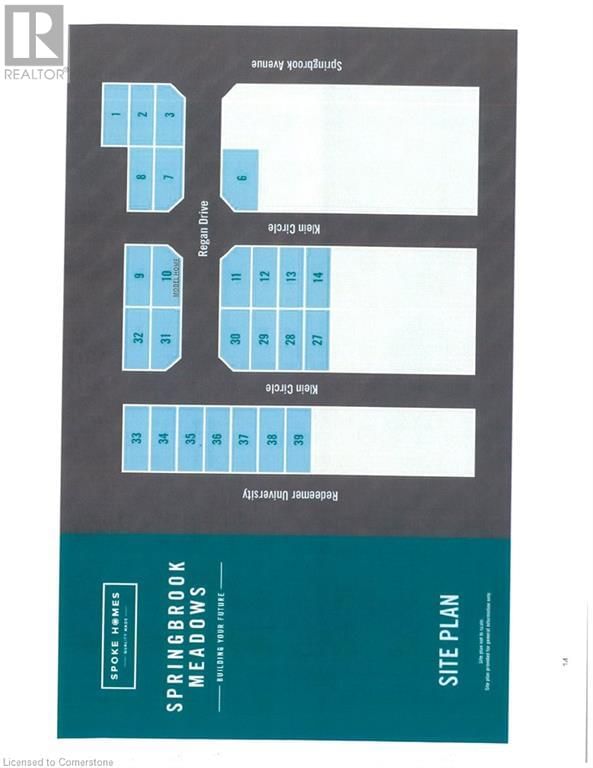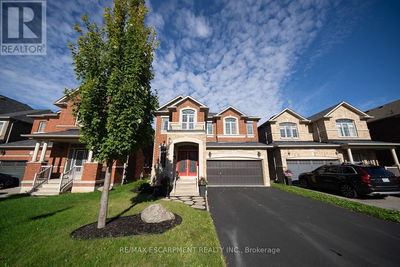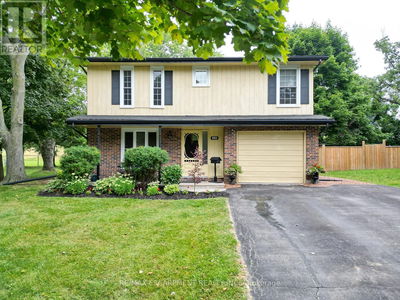9 KLEIN
423 - Meadowlands | Ancaster
$1,349,900.00
Listed 21 days ago
- 4 bed
- 3 bath
- 2,526 sqft
- 6 parking
- Single Family
Property history
- Now
- Listed on Sep 17, 2024
Listed for $1,349,900.00
21 days on market
Location & area
Schools nearby
- score 7.3 out of 107.3/10
- English
- Pre-Kindergarten
- Kindergarten
- Elementary
- Middle
- Grade PK - 8
12 min walk • 1.06 km away
- score 6 out of 106/10
- English
- High
- Grade 9 - 12
54 min walk • 4.54 km away
- score 6.6 out of 106.6/10
- English
- High
- Grade 9 - 12
54 min walk • 4.54 km away
Parks nearby
- Tennis Court
- Sports Field
- Ball Diamond
- Playground
- Multi-Use Pad
- Basketball Court
- Trails
9 min walk • 0.81 km away
- Playground
- Ball Diamond
- Climbing Wall
13 min walk • 1.09 km away
Transit stops nearby
Garner At Redeemer University College
Visit transit website8.27 min walk • 0.62 km away
Garner At Springbrook
Visit transit website8.40 min walk • 0.63 km away
Home Details
- Description
- The Mapleton! Ancaster Executive! New home to be built! See LB for builders form + potential closing dates. Top quality, luxury spoke homes - loaded w/extras + quality. Nine foot ceilings, quartz or granite tops - oak stairs, pot lights. See appendix A for list of standard specs! Many additional upgrades available. - includes full Tarion Warranty. (id:39198)
- Additional media
- -
- Property taxes
- -
- Basement
- Unfinished, Full
- Year build
- -
- Type
- Single Family
- Bedrooms
- 4
- Bathrooms
- 3
- Parking spots
- 6 Total
- Floor
- -
- Balcony
- -
- Pool
- -
- External material
- Brick
- Roof type
- -
- Lot frontage
- -
- Lot depth
- -
- Heating
- Forced air, Natural gas
- Fire place(s)
- -
- Main level
- 2pc Bathroom
- 0’0” x 0’0”
- Dining room
- 10'0'' x 13'2''
- Kitchen
- 11'0'' x 13'2''
- Great room
- 16'6'' x 16'0''
- Dining room
- 11'2'' x 11'6''
- Second level
- Bedroom
- 11'10'' x 12'0''
- Bedroom
- 14'0'' x 12'0''
- Bedroom
- 14'0'' x 10'6''
- 4pc Bathroom
- 0’0” x 0’0”
- Laundry room
- 0’0” x 0’0”
- 4pc Bathroom
- 0’0” x 0’0”
- Primary Bedroom
- 14'10'' x 18'6''
Listing Brokerage
- MLS® Listing
- XH4201672
- Brokerage
- Michael St. Jean Realty Inc.
Similar homes for sale
These homes have similar price range, details and proximity to 9 KLEIN
