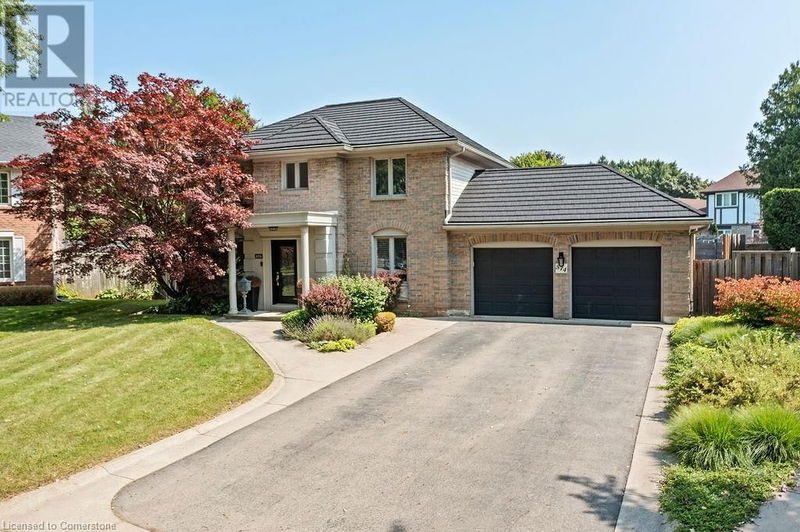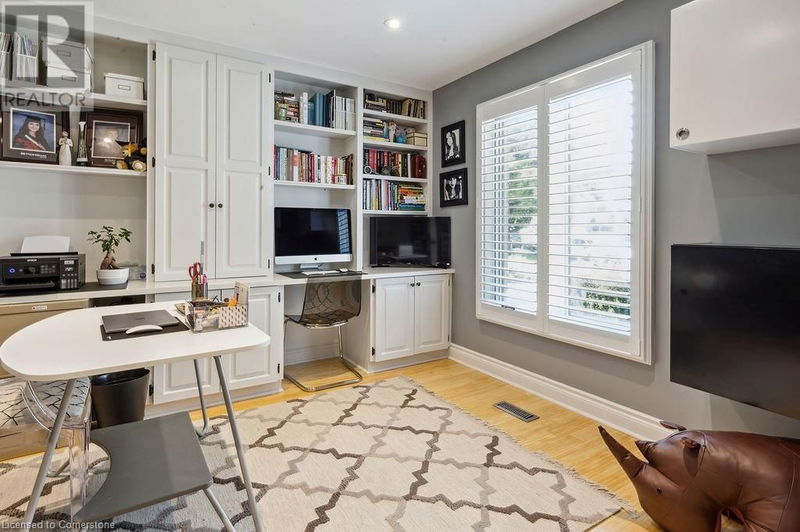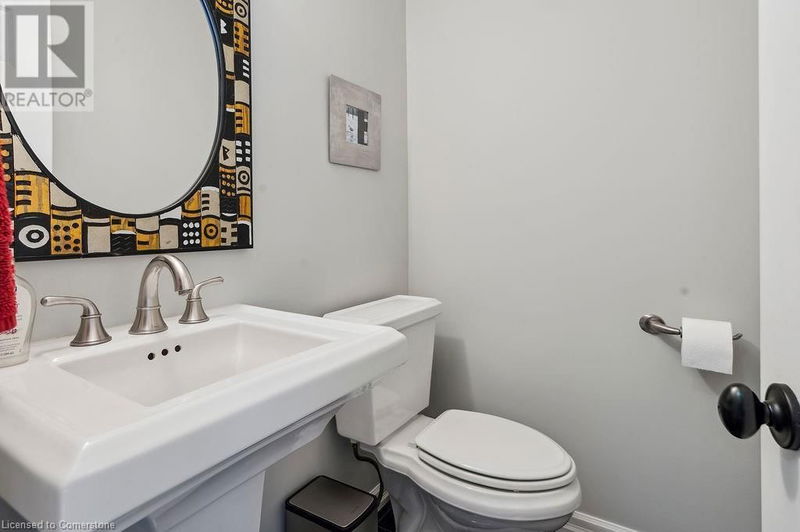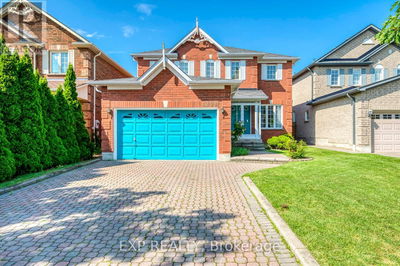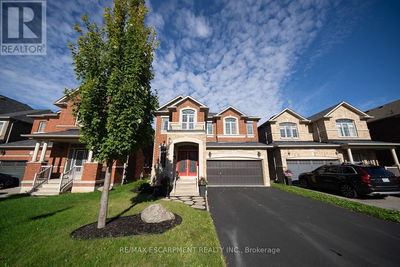574 TOMAHAWK
422 - Ancaster Heights/Mohawk Meadows/Maywood | Ancaster
$1,949,000.00
Listed 22 days ago
- 4 bed
- 3 bath
- 2,593 sqft
- 6 parking
- Single Family
Property history
- Now
- Listed on Sep 17, 2024
Listed for $1,949,000.00
22 days on market
- Jul 31, 2024
- 2 months ago
Terminated
Listed for $1,949,000.00 • on market
Location & area
Schools nearby
Home Details
- Description
- Welcome to your dream home in the heart of Ancaster! This stunning 4-bedroom house sits on a unique pie-shaped lot and offers an array of luxurious features, making it perfect for families seeking comfort, style, and functionality. Carpet-Free Home: Enjoy the elegance and ease of maintenance with hardwood and tile flooring throughout. Main Floor Den: Work from home in the spacious den, complete with French doors for added privacy. Updated Eat-In Kitchen: A chef’s delight with a large island, granite, stainless steel appliances, and ample space for family meals. Main Floor Laundry: Convenience at its best with a dedicated laundry area on the main floor. Separate Dining Room: Host dinner parties and family gatherings in the formal dining room. Very Large Family Room: Relax and entertain in the expansive family room, featuring a cozy fireplace and two patio doors leading to the backyard. Outdoor Oasis: Step outside to your private backyard with an inground pool—perfect and multiple sitting areas for summer fun and relaxation. Metal Roof: Durable and long-lasting, with a lifetime warranty for peace of mind. Expansion Potential: Plans are available to expand the second-floor area, adding even more value to this already impressive home. Walking Distance to Rousseau Elementary School: Ideal for families with young children. Near the 403: Easy access for commuting and travel. Minutes from Meadowlands: Close to shopping, dining, and entertainment options. (id:39198)
- Additional media
- -
- Property taxes
- $7,198.00 per year / $599.83 per month
- Basement
- Finished, Full
- Year build
- 1980
- Type
- Single Family
- Bedrooms
- 4
- Bathrooms
- 3
- Parking spots
- 6 Total
- Floor
- -
- Balcony
- -
- Pool
- Inground pool
- External material
- Concrete | Brick
- Roof type
- -
- Lot frontage
- -
- Lot depth
- -
- Heating
- Forced air, Natural gas
- Fire place(s)
- -
- Basement
- Storage
- 11'4'' x 33'
- Utility room
- ' x '
- Other
- 17' x 17'6''
- Recreation room
- 11' x 17'6''
- Main level
- 2pc Bathroom
- ' x '
- Laundry room
- ' x '
- Mud room
- 6'10'' x 7'10''
- Family room
- 18'2'' x 23'4''
- Dining room
- 10'2'' x 13'
- Eat in kitchen
- 10'10'' x 17'9''
- Foyer
- 8'7'' x 14'4''
- Living room
- 10'10'' x 17'10''
- Den
- 10'10'' x 13'
- Second level
- 4pc Bathroom
- 8' x 9'7''
- 3pc Bathroom
- 7' x 9'10''
- Bedroom
- 9'9'' x 15'7''
- Bedroom
- 10'8'' x 12'2''
- Bedroom
- 9'9'' x 13'8''
- Primary Bedroom
- 11' x 14'
Listing Brokerage
- MLS® Listing
- XH4201757
- Brokerage
- Royal LePage State Realty
Similar homes for sale
These homes have similar price range, details and proximity to 574 TOMAHAWK
