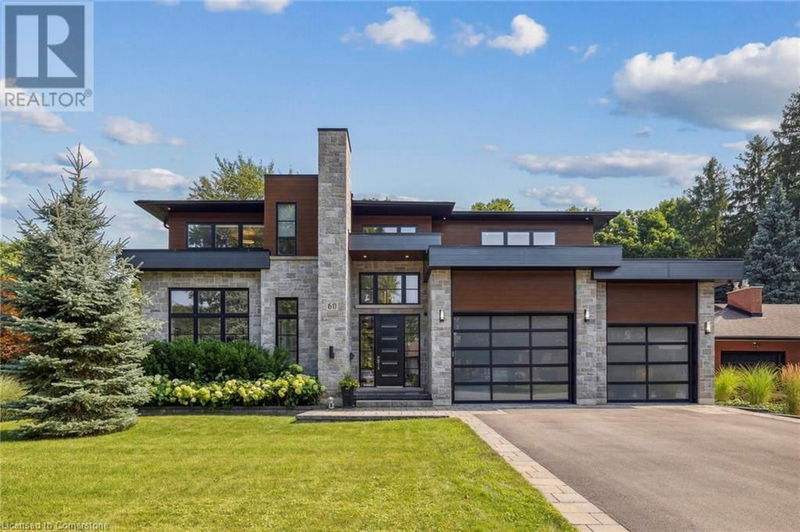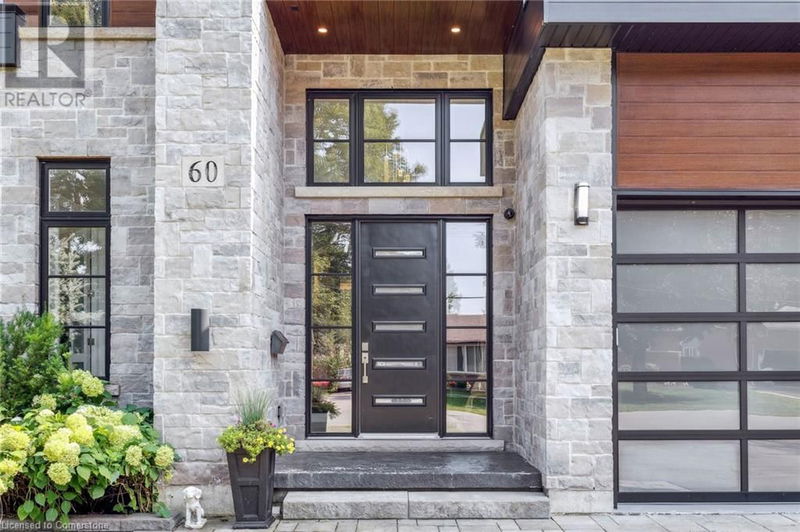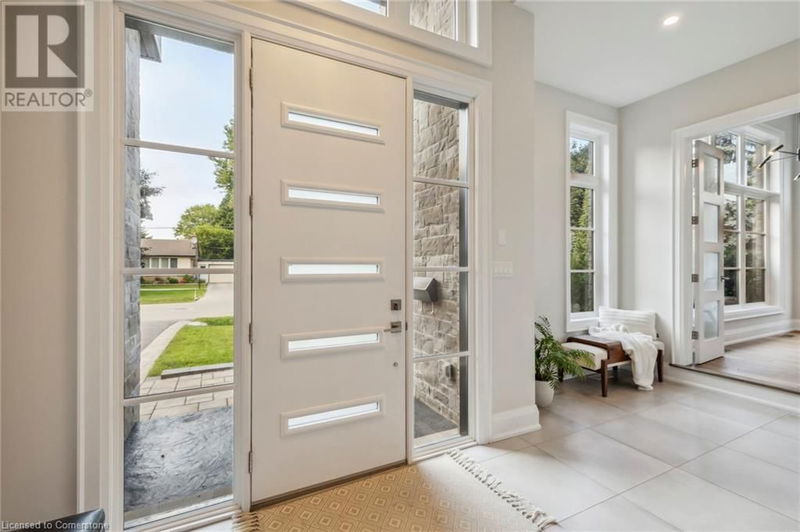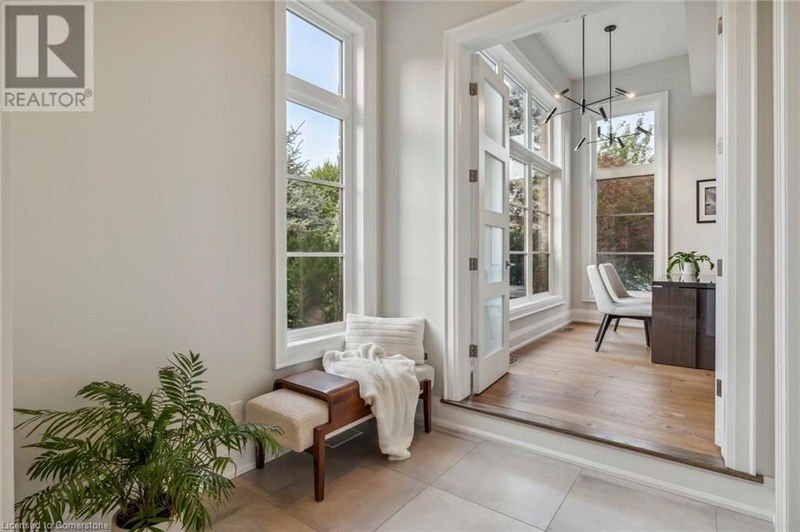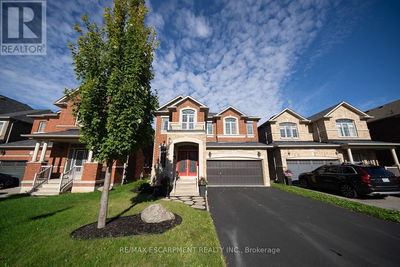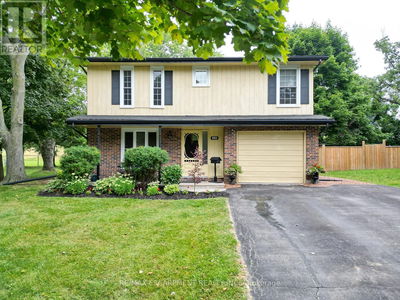60 GARDEN
427 - Maple Lane Annex | Ancaster
$2,649,000.00
Listed 21 days ago
- 4 bed
- 5 bath
- 4,700 sqft
- 8 parking
- Single Family
Property history
- Now
- Listed on Sep 17, 2024
Listed for $2,649,000.00
21 days on market
- Jul 31, 2024
- 2 months ago
Terminated
Listed for $2,749,000.00 • on market
Location & area
Schools nearby
Home Details
- Description
- Welcome to 60 Garden Ave, Ancaster! This stunning 4,700 sq ft luxury custom home features 5 bedrooms, 5 bathrooms, and a fully finished basement with a movie theater and bar. Enjoy a Control4 sound system, security cameras, and high-end Thermador appliances, including a double oven stove, 36-inch induction cooktop, 12' quartz island, and more. The home also boasts 2 fridges, 2 dishwashers, a mini-fridge, an indoor hot tub, a sauna, and large custom walk-in closets. Basement furniture included (custom Hancock and Moore couches, a reclaimed wood dining table with 8 chairs, and 8 reclining chairs). Additional furniture is negotiable. (id:39198)
- Additional media
- https://sites.odyssey3d.ca/mls/150871176
- Property taxes
- $19,024.52 per year / $1,585.38 per month
- Basement
- Finished, Full
- Year build
- 2018
- Type
- Single Family
- Bedrooms
- 4 + 1
- Bathrooms
- 5
- Parking spots
- 8 Total
- Floor
- -
- Balcony
- -
- Pool
- -
- External material
- Brick | Stone | Aluminum siding
- Roof type
- -
- Lot frontage
- -
- Lot depth
- -
- Heating
- Forced air, Natural gas
- Fire place(s)
- -
- Basement
- 3pc Bathroom
- ' x '
- Kitchen
- 15'8'' x 16'8''
- Bedroom
- 11'3'' x 13'1''
- Living room
- 26'1'' x 20'4''
- Media
- 20'5'' x 16'3''
- Main level
- 3pc Bathroom
- ' x '
- Sunroom
- 19'9'' x 15'
- Office
- 11' x 12'10''
- Dining room
- 13' x 21'
- Living room
- 16'3'' x 23'1''
- Kitchen
- 23'2'' x 12'10''
- Second level
- 3pc Bathroom
- 6'8'' x 13'
- 4pc Bathroom
- 7'8'' x 12'7''
- 4pc Bathroom
- 11' x 16'11''
- Bedroom
- 10'6'' x 17'7''
- Bedroom
- 13'4'' x 15'8''
- Bedroom
- 13'6'' x 14'6''
- Bedroom
- 15'4'' x 19'
Listing Brokerage
- MLS® Listing
- XH4201770
- Brokerage
- RE/MAX Escarpment Realty Inc.
Similar homes for sale
These homes have similar price range, details and proximity to 60 GARDEN
