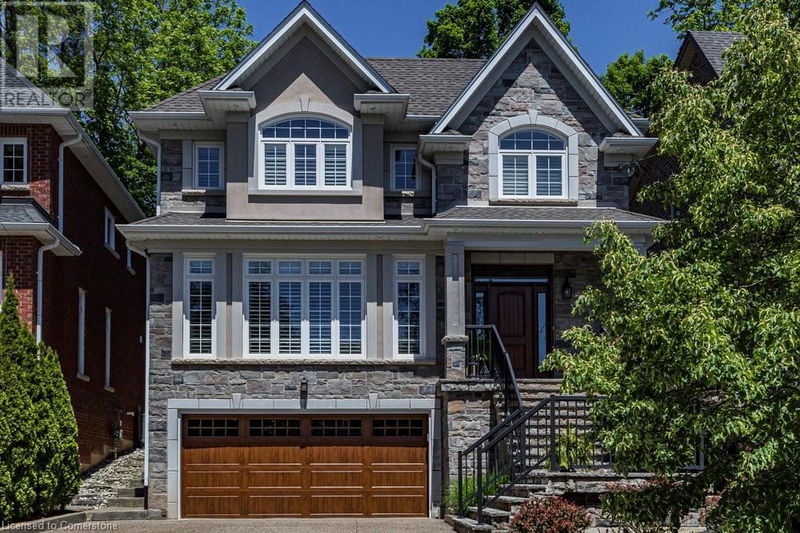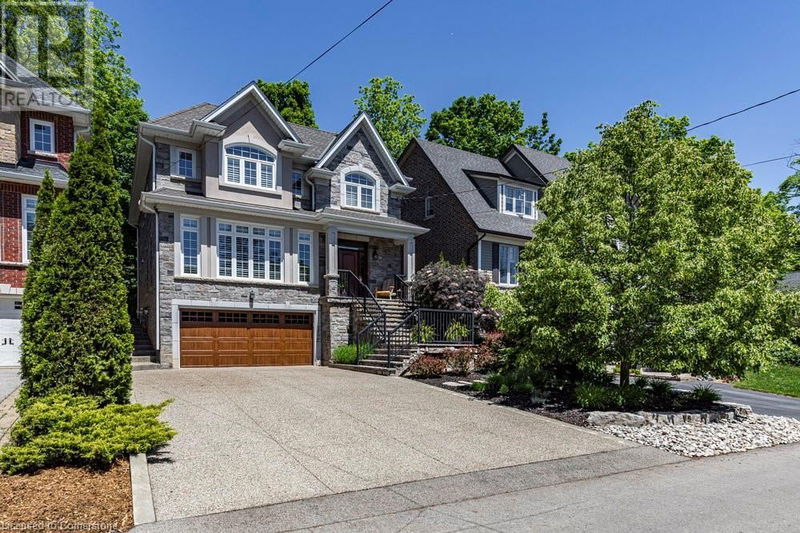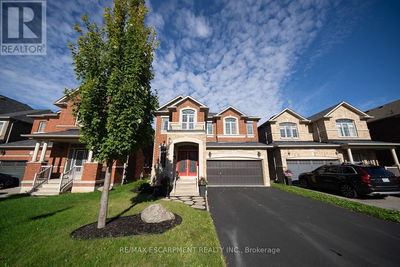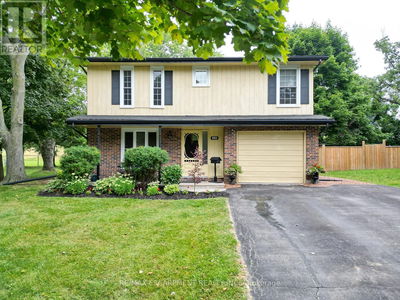67 ALMA
411 - Coote’s Paradise | Dundas
$2,295,900.00
Listed 20 days ago
- 4 bed
- 5 bath
- 2,899 sqft
- 6 parking
- Single Family
Property history
- Now
- Listed on Sep 17, 2024
Listed for $2,295,900.00
20 days on market
- Aug 8, 2024
- 2 months ago
Terminated
Listed for $2,295,900.00 • on market
Location & area
Schools nearby
Home Details
- Description
- Located at the base of the Niagara Escarpment with stunning views of the Sydenham Creek and conservation lands beyond this custom-built Neven home epitomizes luxury. Just steps to downtown Dundas the combination of high-end finishes, exceptional craftsmanship, and meticulous detail is a rare find in this sought after location. The marble floors, grand living space, wrought iron staircase and 10-foot ceilings. The great room, with custom beamed ceilings and a stone two-sided fireplace, adjoins a dream kitchen featuring white quartz countertops, an island, a dumb-waiter/elevator for ease of groceries, stainless accents, and gourmet appliances. Upstairs, spacious bedrooms with double ensuites, walk-in closets, and Paris-inspired bathrooms offer retreat-like luxury and ravine views. The lower level includes a bedroom, bathroom, laundry, and a Muskoka-inspired rec room. Not to be forgotten is the 2 car heated Garage. All you need to do is call 67 Alma your dream home. (id:39198)
- Additional media
- http://sites.cathykoop.ca/67almast
- Property taxes
- $8,039.35 per year / $669.95 per month
- Basement
- Finished, Full
- Year build
- 2012
- Type
- Single Family
- Bedrooms
- 4 + 1
- Bathrooms
- 5
- Parking spots
- 6 Total
- Floor
- -
- Balcony
- -
- Pool
- -
- External material
- Stone
- Roof type
- -
- Lot frontage
- -
- Lot depth
- -
- Heating
- Forced air, Natural gas
- Fire place(s)
- -
- Lower level
- Utility room
- ' x '
- Cold room
- 3'5'' x 11'4''
- Laundry room
- 6'6'' x 11'4''
- Family room
- 35'11'' x 14'9''
- 3pc Bathroom
- 10'6'' x 8'6''
- Bedroom
- 12'4'' x 12'7''
- Second level
- 4pc Bathroom
- 5'2'' x 13'4''
- Bedroom
- 11'1'' x 13'4''
- Bedroom
- 11' x 13'3''
- 5pc Bathroom
- 7'4'' x 12'1''
- Bedroom
- 13'10'' x 14'6''
- 5pc Bathroom
- 7'9'' x 13'4''
- Primary Bedroom
- 14' x 16'2''
- Main level
- 2pc Bathroom
- 3'2'' x 7'4''
- Kitchen
- 23'2'' x 14'8''
- Living room
- 28'7'' x 14'1''
- Dining room
- 11'9'' x 18'
- Office
- 9'1'' x 12'9''
- Foyer
- 14'8'' x 11'4''
Listing Brokerage
- MLS® Listing
- XH4202447
- Brokerage
- Judy Marsales Real Estate Ltd.
Similar homes for sale
These homes have similar price range, details and proximity to 67 ALMA









