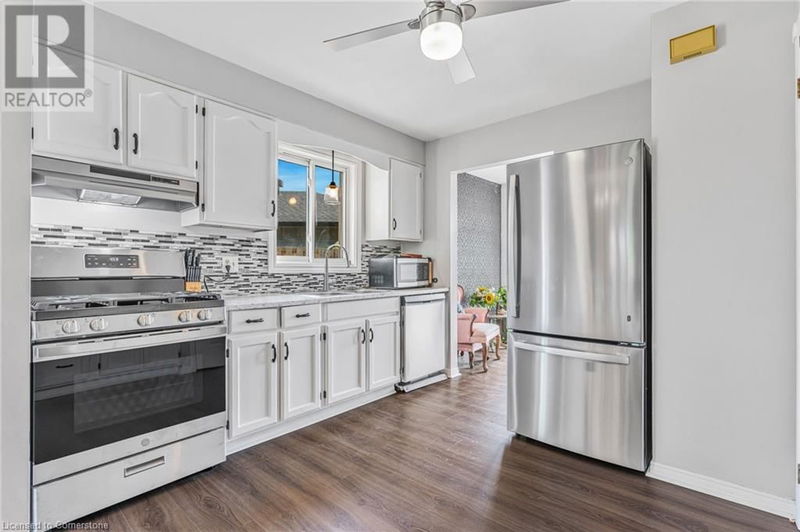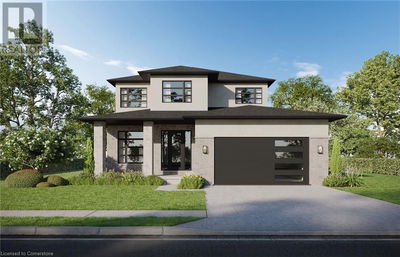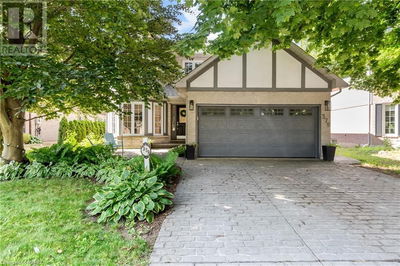77 NORTHRIDGE
057 - Smithville | Smithville
$679,900.00
Listed 20 days ago
- 4 bed
- 2 bath
- 1,638 sqft
- 5 parking
- Single Family
Property history
- Now
- Listed on Sep 17, 2024
Listed for $679,900.00
20 days on market
- Aug 28, 2024
- 1 month ago
Terminated
Listed for $699,900.00 • on market
Location & area
Schools nearby
Home Details
- Description
- This 1,638 square foot, fully finished 4 bedroom home is located on a cul-de-sac in a fantastic family neighbourhood. The best part of this property is direct gated access from your massive backyard to a large green space, splash pad, skate park, and the West Lincoln Arena & Community Centre! Conveniently located minutes to all amenities and just a short drive to the QEW. The rear yard is fully fenced and includes two garden sheds (9’ x 7’ and 7’ x 7’), a patio, 12’x20’ deck and beautiful gardens. The entire main floor has new luxury vinyl flooring. The dining room & living room both have sliding patio doors to the rear yard for easy access to the yard. Main floor den/sitting room. A 2-piece bathroom on the main level includes a decorative mirror. A spacious primary bedroom has laminate flooring, a ceiling fan & a double closet. Second bedroom has laminate flooring & a single closet. Third bedroom has vinyl flooring, ceiling fan & a double closet. Fourth bedroom has laminate flooring, a ceiling fan & a double closet. The 4-piece bathroom has a tub/shower combination, & decorative mirror. The fully finished basement has a rec room with laminate flooring as well as a laundry room & storage area. Convenient direct garage access from inside the home. Updates include: shingles (2020), windows (2013), A/C & furnace (2021), vinyl flooring (2024), kitchen appliances (2024). Vinyl siding & brick exterior. Double wide asphalt driveway can park 4 cars. Poured concrete foundation. (id:39198)
- Additional media
- https://book.allisonmediaco.com/sites/77-northridge-dr-smithville-on-l0r-2a0-11355785/branded
- Property taxes
- $4,092.60 per year / $341.05 per month
- Basement
- Finished, Full
- Year build
- 1987
- Type
- Single Family
- Bedrooms
- 4
- Bathrooms
- 2
- Parking spots
- 5 Total
- Floor
- -
- Balcony
- -
- Pool
- -
- External material
- Brick | Vinyl siding
- Roof type
- -
- Lot frontage
- -
- Lot depth
- -
- Heating
- Forced air, Natural gas
- Fire place(s)
- -
- Second level
- Storage
- 11'6'' x 3'7''
- 4pc Bathroom
- ' x '
- Bedroom
- 11'1'' x 10'8''
- Bedroom
- 10'8'' x 13'0''
- Bedroom
- 12'11'' x 11'9''
- Primary Bedroom
- 17'10'' x 11'5''
- Basement
- Utility room
- 11'3'' x 7'6''
- Office
- 11'3'' x 9'2''
- Recreation room
- 18'0'' x 21'3''
- Main level
- 2pc Bathroom
- ' x '
- Den
- 7'10'' x 9'0''
- Living room
- 17'2'' x 10'10''
- Dining room
- 16'0'' x 11'3''
- Kitchen
- 11'11'' x 9'10''
Listing Brokerage
- MLS® Listing
- XH4203488
- Brokerage
- RE/MAX Escarpment Realty Inc.
Similar homes for sale
These homes have similar price range, details and proximity to 77 NORTHRIDGE









