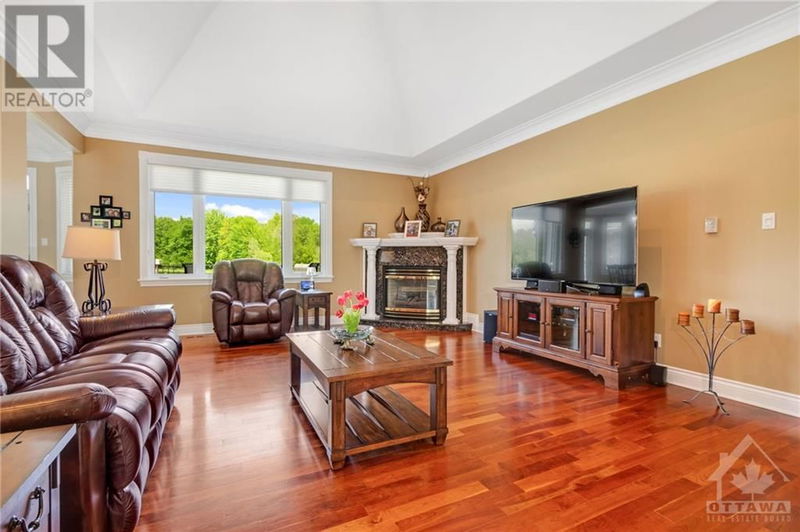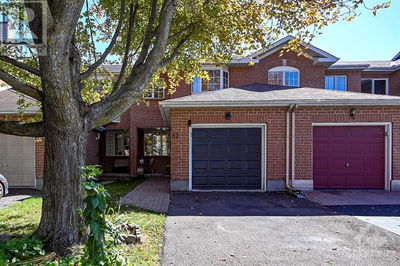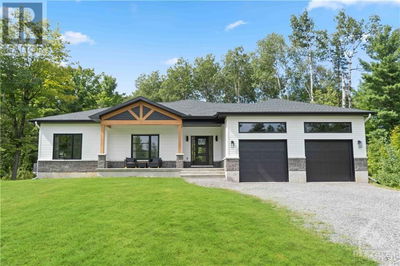2501 KEARNS
Greely | Ottawa
$2,500,000.00
Listed 6 months ago
- 3 bed
- 4 bath
- - sqft
- 10 parking
- Single Family
Property history
- Now
- Listed on Apr 4, 2024
Listed for $2,500,000.00
187 days on market
Location & area
Schools nearby
Home Details
- Description
- Welcome to this one of a kind 6 bedroom, 4 bathroom luxury bungalow in Greely. Featuring approx 29 acres with its very own man made spring fed lake, pool and 6-car garage with heated flooring & car lift! Welcoming foyer leads to the open-concept layout w/ gleaming cherry hardwood flooring throughout the spacious living room w/ cozy fireplace and striking dining room. Large chefs kitchen w/ eating area is outfitted w/ gorgeous granite countertops, ample cabinetry & centre island w/ breakfast bar seating. Airy primary bedroom with views of the lake is complimented w/ a walk-in closet and stunning 5-pc ensuite. 2 sizeable secondary bedrooms, full bath & laundry room complete this level. The fully finished basement is ideal for entertaining offering a bar area & plenty of space for recreation. 2 additional bedrooms and full bath reside on the lower level. Enjoy your own private resort-like backyard w/ heated salt water pool w/ custom cabana that overlooks the man made lake! (id:39198)
- Additional media
- -
- Property taxes
- $6,288.00 per year / $524.00 per month
- Basement
- Finished, Full
- Year build
- 2005
- Type
- Single Family
- Bedrooms
- 3 + 2
- Bathrooms
- 4
- Parking spots
- 10 Total
- Floor
- Hardwood, Ceramic
- Balcony
- -
- Pool
- Inground pool
- External material
- Stone
- Roof type
- -
- Lot frontage
- -
- Lot depth
- -
- Heating
- Radiant heat, Forced air, Propane, Other
- Fire place(s)
- 2
- Main level
- Foyer
- 7'0" x 9'3"
- Great room
- 15'3" x 16'4"
- Dining room
- 13'2" x 13'6"
- Den
- 11'0" x 11'5"
- Primary Bedroom
- 14'8" x 20'0"
- Other
- 8'0" x 9'5"
- 5pc Ensuite bath
- 5'3" x 10'3"
- 2pc Bathroom
- 5'0" x 6'0"
- Laundry room
- 8'2" x 10'3"
- Kitchen
- 14'9" x 24'2"
- Eating area
- 8'0" x 13'11"
- Bedroom
- 11'0" x 12'8"
- Bedroom
- 13'0" x 12'5"
- Other
- 28'2" x 53'4"
- Basement
- Full bathroom
- 9'8" x 13'8"
- Bedroom
- 15'8" x 16'1"
- Recreation room
- 44'11" x 29'11"
- Bedroom
- 19'1" x 12'9"
- Den
- 8'9" x 19'9"
Listing Brokerage
- MLS® Listing
- 1384267
- Brokerage
- RE/MAX ABSOLUTE WALKER REALTY
Similar homes for sale
These homes have similar price range, details and proximity to 2501 KEARNS









