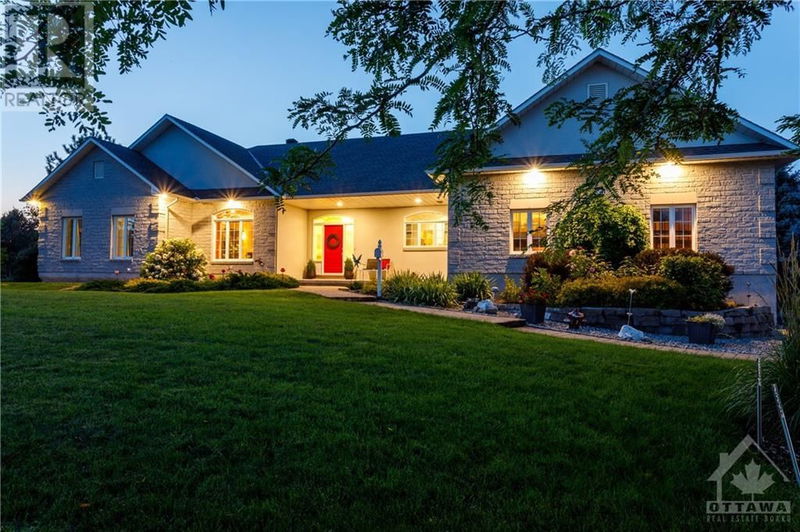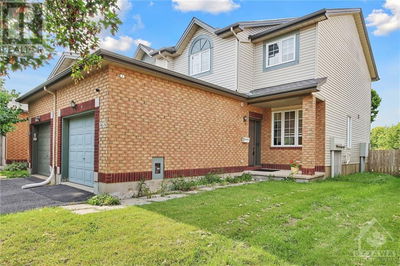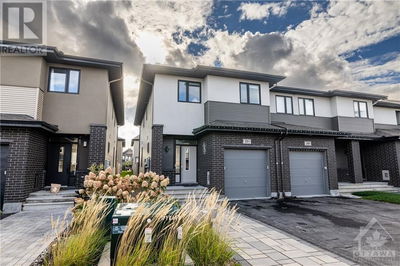6881 LAKES PARK
Sunset Lakes | Greely
$1,499,000.00
Listed 4 months ago
- 3 bed
- 4 bath
- - sqft
- 10 parking
- Single Family
Property history
- Now
- Listed on Jun 4, 2024
Listed for $1,499,000.00
126 days on market
Location & area
Schools nearby
Home Details
- Description
- Resort-style living is only 25 minutes from Ottawa's downtown core. Nestled in the highly sought-after community of Sunset Lakes is this beautifully appointed walkout bungalow boasting a breathtaking lakefront lot and backyard oasis. Built with only the highest quality materials and energy efficiency in mind, the superior ICF foundation and radiant heat are optimal for today's building standards. Upon entering, you are greeted with a lovely living room centred around a cosy gas fireplace overlooking your beautifully landscaped sanctuary. Generously-sized bedrooms flank one side of the home, with a private and sumptuous primary and newly renovated en suite on the other side. This lovely entertainer's kitchen offers an oversized eating area with exterior access to your serene inground pool, hot tub, fire pit, and beach. Perfectly thought out with multigenerational living in mind, it boasts a stunning in-law suite with its own private entry, family room, and games room. Welcome home! (id:39198)
- Additional media
- https://vimeo.com/862026020
- Property taxes
- $5,908.00 per year / $492.33 per month
- Basement
- Finished, Full
- Year build
- 2000
- Type
- Single Family
- Bedrooms
- 3 + 1
- Bathrooms
- 4
- Parking spots
- 10 Total
- Floor
- Tile, Hardwood, Wall-to-wall carpet
- Balcony
- -
- Pool
- Inground pool
- External material
- Stone | Stucco
- Roof type
- -
- Lot frontage
- -
- Lot depth
- -
- Heating
- Radiant heat, Natural gas
- Fire place(s)
- 2
- Main level
- Foyer
- 8'5" x 6'9"
- Living room
- 23'3" x 16'10"
- Dining room
- 12'11" x 14'5"
- Kitchen
- 12'9" x 12'1"
- Eating area
- 17'0" x 13'11"
- Primary Bedroom
- 12'11" x 14'4"
- 5pc Ensuite bath
- 11'0" x 12'9"
- Bedroom
- 16'2" x 13'0"
- Bedroom
- 13'8" x 12'8"
- 3pc Bathroom
- 11'10" x 8'8"
- Laundry room
- 10'0" x 6'9"
- Lower level
- Recreation room
- 24'0" x 25'0"
- Storage
- 15'7" x 19'8"
- Family room
- 23'4" x 16'11"
- Kitchen
- 9'3" x 7'2"
- Living room/Fireplace
- 16'0" x 14'11"
- 3pc Ensuite bath
- 12'11" x 6'8"
- Laundry room
- 12'2" x 7'4"
- Storage
- 16'0" x 7'4"
- Bedroom
- 12'2" x 12'0"
- 2pc Bathroom
- 2'9" x 6'11"
Listing Brokerage
- MLS® Listing
- 1395821
- Brokerage
- ENGEL & VOLKERS OTTAWA
Similar homes for sale
These homes have similar price range, details and proximity to 6881 LAKES PARK









