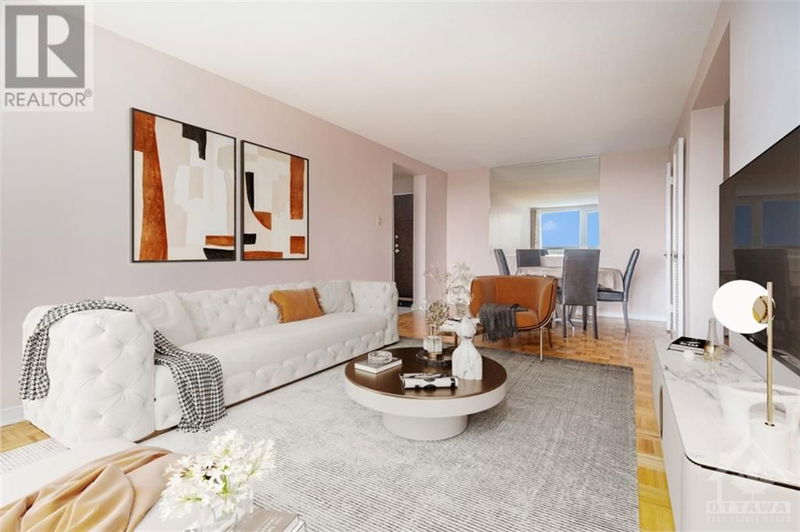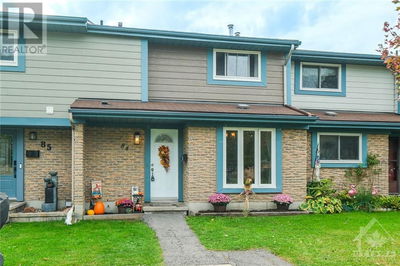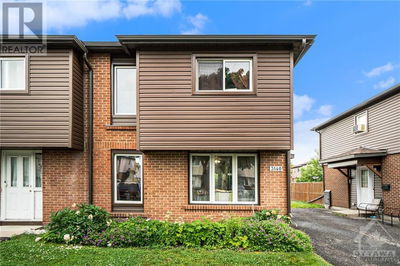1110 - 1505 BASELINE
Copeland Park | Ottawa
$374,900.00
Listed 3 months ago
- 3 bed
- 2 bath
- - sqft
- 1 parking
- Single Family
Property history
- Now
- Listed on Jun 25, 2024
Listed for $374,900.00
105 days on market
Location & area
Schools nearby
Home Details
- Description
- ENJOY living in this impressive 3 BED, 2 BATH apartment boasting ample updated living spaces, UNDERGROUND PARKING & in convenient location! Wood & tile flooring thru-out, open concept living/dining layout providing a spacious environment! Patio doors open up to a private balcony, offering beautiful views of the horizon & Ottawa West. Updated & well-appointed kitchen offers functionality w/an abundance of cabinetry & counter space. Three generously sized bdrms, each designed to provide comfort & privacy w/the primary bdrm featuring a walk-in closet & convenient 2P ENSUITE! Main full bthrm & foyer w/extra closet space. 1 UNDERGROUND PARKING & STORAGE LOCKER plus the condo fees COVER HEAT & HYDRO! A wide range of amenities include an INDOOR POOL, OUTDOOR POOL, Fitness Rm, Party Rm & more, ensuring a fulfilling & active lifestyle right at home! Close proximity to restaurants, department stores, malls, grocery & other conveniences! Some pictures are virtually staged. Condo docs in hand. (id:39198)
- Additional media
- https://listings.nextdoorphotos.com/1505baselineroad145115751
- Property taxes
- $2,613.00 per year / $217.75 per month
- Condo fees
- $795.68
- Basement
- None, Not Applicable
- Year build
- 1973
- Type
- Single Family
- Bedrooms
- 3
- Bathrooms
- 2
- Pet rules
- -
- Parking spots
- 1 Total
- Parking types
- Underground | Inside Entry
- Floor
- Tile, Hardwood
- Balcony
- -
- Pool
- Indoor pool
- External material
- Brick
- Roof type
- -
- Lot frontage
- -
- Lot depth
- -
- Heating
- Hot water radiator heat, Natural gas
- Fire place(s)
- -
- Locker
- -
- Building amenities
- Laundry Facility, Exercise Centre, Party Room
- Main level
- Living room
- 11'2" x 15'1"
- Dining room
- 6'5" x 11'2"
- Kitchen
- 9'4" x 15'0"
- Primary Bedroom
- 12'1" x 13'5"
- Other
- 0’0” x 0’0”
- 2pc Ensuite bath
- 0’0” x 0’0”
- Bedroom
- 10'9" x 13'10"
- Bedroom
- 8'2" x 13'10"
- 4pc Bathroom
- 0’0” x 0’0”
- Foyer
- 0’0” x 0’0”
Listing Brokerage
- MLS® Listing
- 1398442
- Brokerage
- ROYAL LEPAGE PERFORMANCE REALTY
Similar homes for sale
These homes have similar price range, details and proximity to 1505 BASELINE









