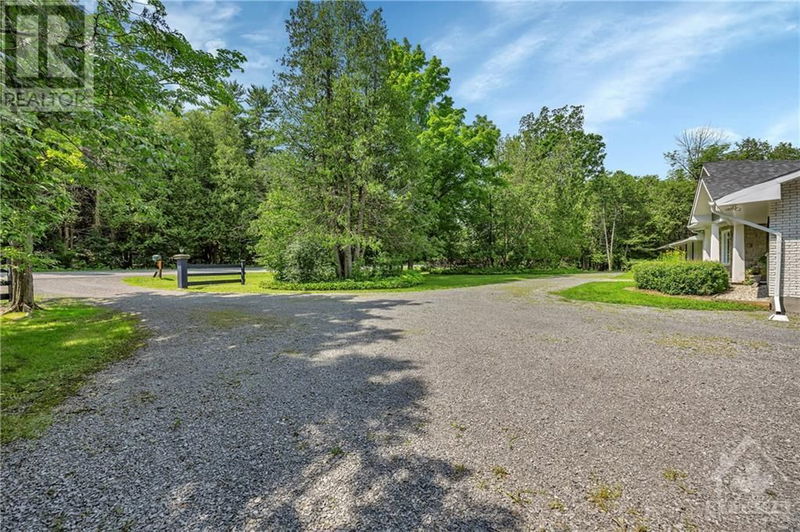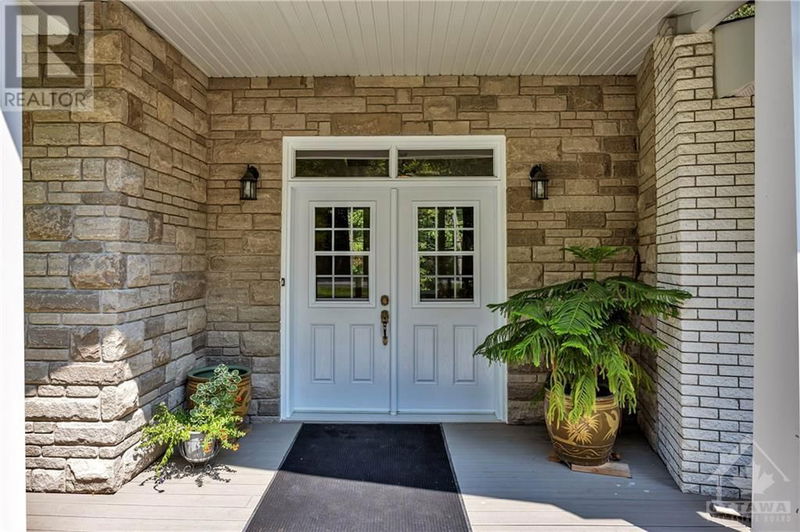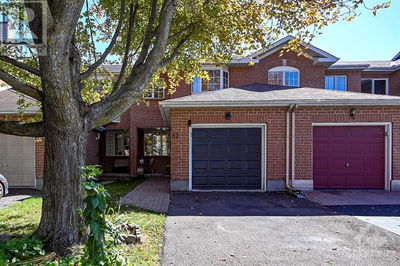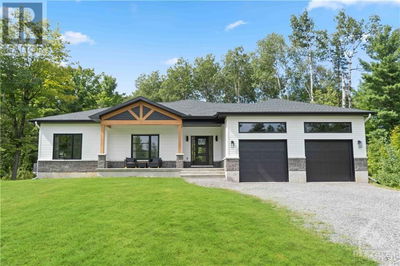5458 TORBOLTON RIDGE
MacLarens Landing | Woodlawn
$1,395,500.00
Listed 2 months ago
- 3 bed
- 3 bath
- - sqft
- 10 parking
- Single Family
Property history
- Now
- Listed on Aug 3, 2024
Listed for $1,395,500.00
67 days on market
Location & area
Schools nearby
Home Details
- Description
- Escape to your private oasis! Wooded 12.3-acre waterfront estate w/over 1,400 feet of Ottawa River shoreline and breathtaking views of the Gatineau Hills. Expansive 5-bedroom home boasts a newly added foyer & great room (2018), 3 fireplaces, family room, living/dining, kitchen w/river views. Main level also includes the primary suite w/ensuite bath, 2 more bedrooms, and 3-piece main bath. Finished walkout lower level offers endless possibilities with 2 more bedrooms, 4-piece bath, 2nd family room w/wood stove, rec room, and laundry room with kitchen/in-law suite potential. Explore the property’s unique natural wonders, including a network of walking trails, a private pond, and a historic limestone quarry! Gradual depth waterfront is perfect for swimming, boating/kayaking to Mohr Island, or simply enjoying the breathtaking scenery. The property offers an unparalleled lifestyle and a unique opportunity to own one of the longest stretches of privately-owned shoreline on the Ottawa River! (id:39198)
- Additional media
- https://www.youtube.com/watch?v=DAfYqStRdQE&t=44s
- Property taxes
- $5,401.00 per year / $450.08 per month
- Basement
- Finished, Full
- Year build
- 1975
- Type
- Single Family
- Bedrooms
- 3 + 2
- Bathrooms
- 3
- Parking spots
- 10 Total
- Floor
- Tile, Vinyl, Wall-to-wall carpet
- Balcony
- -
- Pool
- -
- External material
- Brick | Stone | Siding
- Roof type
- -
- Lot frontage
- -
- Lot depth
- -
- Heating
- Forced air, Electric
- Fire place(s)
- -
- Main level
- Foyer
- 14'6" x 18'6"
- Great room
- 19'6" x 22'6"
- Sitting room
- 12'0" x 19'0"
- Living room/Dining room
- 15'8" x 23'0"
- Kitchen
- 8'4" x 10'0"
- Foyer
- 6'6" x 9'0"
- Primary Bedroom
- 11'8" x 12'8"
- 3pc Ensuite bath
- 5'0" x 7'6"
- Bedroom
- 9'3" x 11'0"
- Bedroom
- 7'8" x 9'6"
- 3pc Bathroom
- 6'3" x 8'0"
- Lower level
- Bedroom
- 10'9" x 11'0"
- Bedroom
- 11'0" x 11'0"
- 4pc Bathroom
- 7'2" x 7'5"
- Utility room
- 7’6” x 11’0”
- Family room
- 15’6” x 22’3”
- Foyer
- 11’3” x 12’9”
- Storage
- 5’3” x 10’6”
- Recreation room
- 19’0” x 21’0”
- Storage
- 10’0” x 17’0”
- Laundry room
- 7’8” x 12’8”
Listing Brokerage
- MLS® Listing
- 1404016
- Brokerage
- RE/MAX AFFILIATES REALTY LTD.
Similar homes for sale
These homes have similar price range, details and proximity to 5458 TORBOLTON RIDGE









