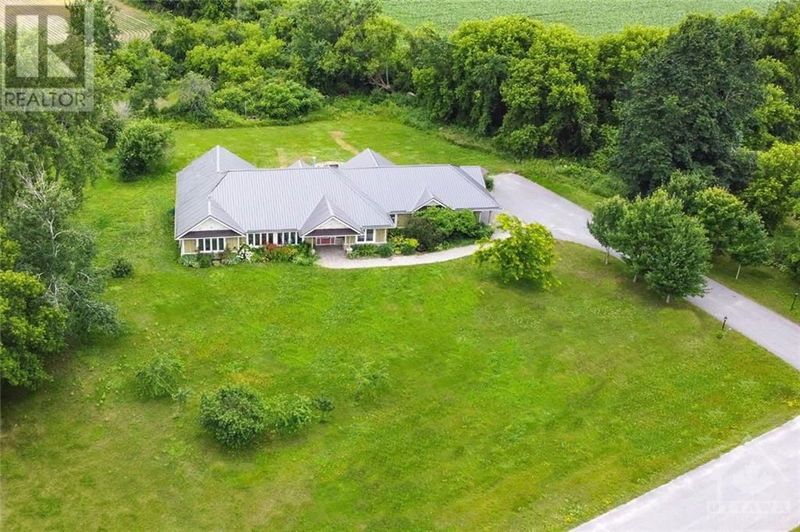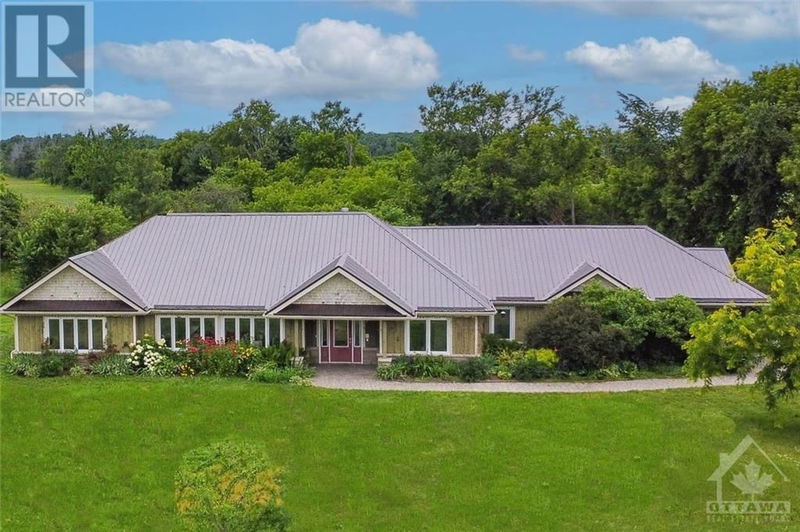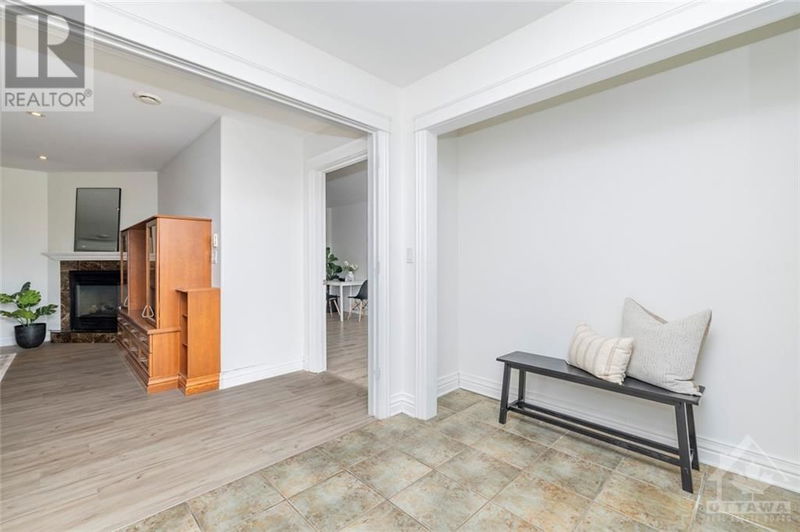39 CAMBRIDGE
Oxford Heights | Kemptville
$799,900.00
Listed 2 months ago
- 3 bed
- 2 bath
- - sqft
- 10 parking
- Single Family
Property history
- Now
- Listed on Jul 26, 2024
Listed for $799,900.00
74 days on market
Location & area
Schools nearby
Home Details
- Description
- Welcome to Oxford Heights! This sprawling custom-built bungalow on over 1 acre is truly one-of-a-kind! Nestled in a prestigious park-like neighbourhood @ the end of a cul de sac., this home has been designed to be fully accessible, ensuring comfort & ease for all. As you enter, you'll discover a spacious & open floor plan, w/wide doorways & hallways that accommodate all mobility needs. The bright & airy living areas are perfect for relaxing & entertaining. The impressive kitchen, dining, & living room flow seamlessly, creating a welcoming & inclusive atmosphere for hosting or spending time w/loved ones. The kitchen offers ample storage, SS appliances, a prep sink, & more! Incredible features extend throughout, making daily living luxurious & comfortable. The bonus suite is ideal for a home based business or an in-law suite! Brand new metal roof(24), sunroom, in-floor heat:Don't miss this rare opportunity to own a fully accessible home just 35 mins to downtown Ottawa & 10 to Kemptville. (id:39198)
- Additional media
- https://my.matterport.com/show/?m=TwkHubG1fd9
- Property taxes
- $5,279.00 per year / $439.92 per month
- Basement
- None, Not Applicable
- Year build
- 2005
- Type
- Single Family
- Bedrooms
- 3
- Bathrooms
- 2
- Parking spots
- 10 Total
- Floor
- Tile, Laminate
- Balcony
- -
- Pool
- -
- External material
- Wood | Brick | Siding
- Roof type
- -
- Lot frontage
- -
- Lot depth
- -
- Heating
- Radiant heat, Propane
- Fire place(s)
- 1
- Lower level
- Foyer
- 10'3" x 7'4"
- Main level
- Living room
- 17'9" x 16'7"
- Kitchen
- 16'5" x 13'8"
- Dining room
- 9'1" x 11'8"
- Primary Bedroom
- 13'1" x 15'5"
- Other
- 6'9" x 9'4"
- 3pc Ensuite bath
- 8'1" x 9'2"
- 4pc Bathroom
- 6'8" x 8'3"
- Bedroom
- 12'5" x 11'3"
- Bedroom
- 12'5" x 11'8"
- Porch
- 29'8" x 10'1"
- Kitchen
- 11'3" x 12'3"
- Living room
- 10'5" x 16'2"
- Laundry room
- 26'0" x 11'7"
Listing Brokerage
- MLS® Listing
- 1404487
- Brokerage
- RE/MAX AFFILIATES REALTY LTD.
Similar homes for sale
These homes have similar price range, details and proximity to 39 CAMBRIDGE









