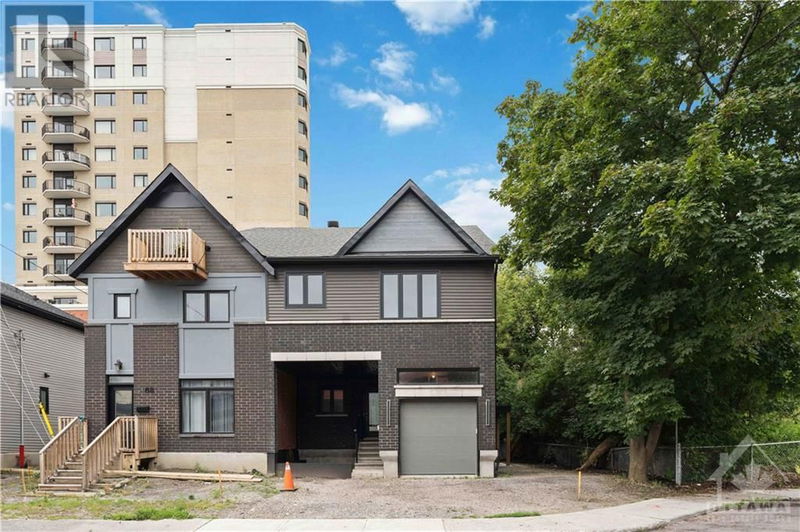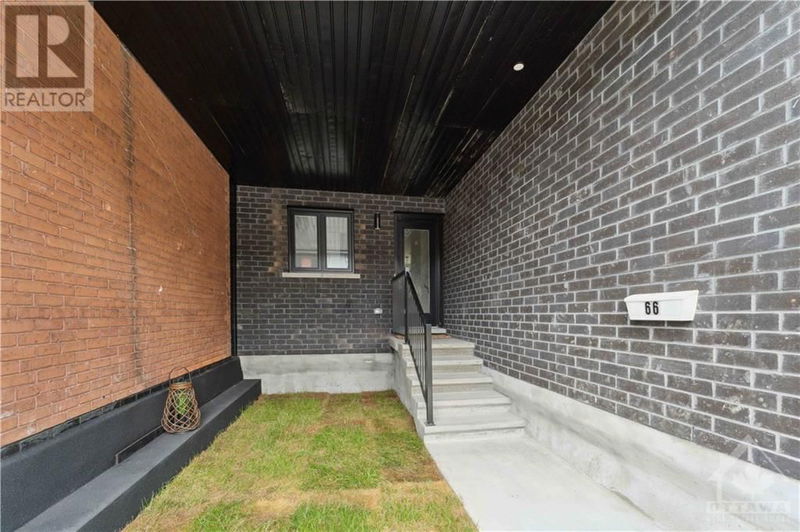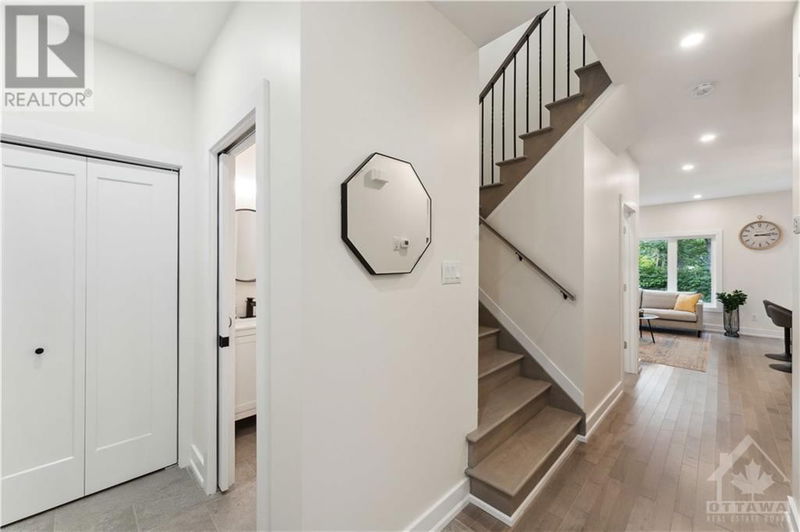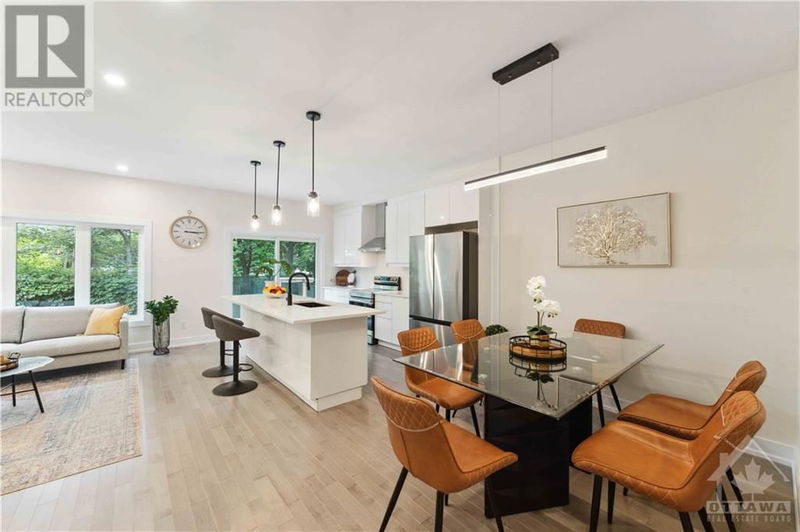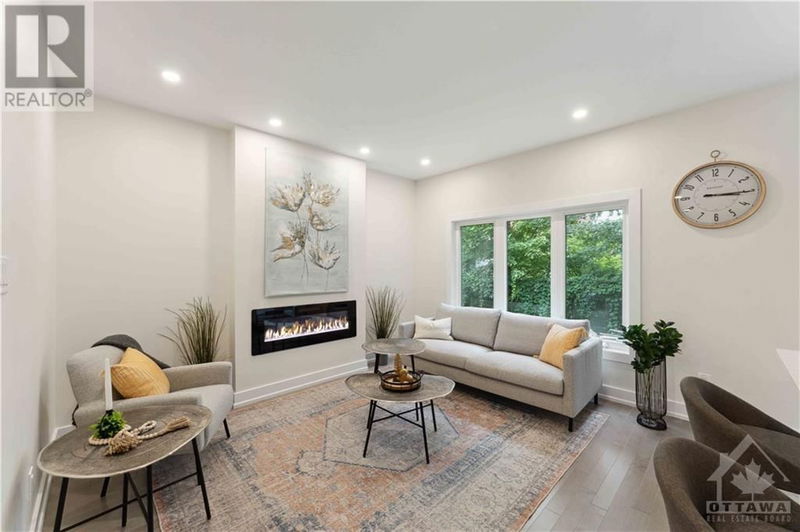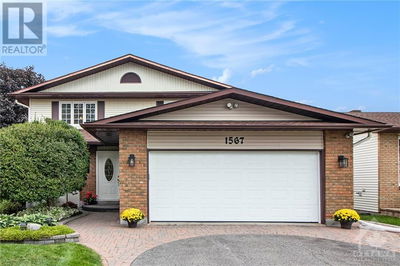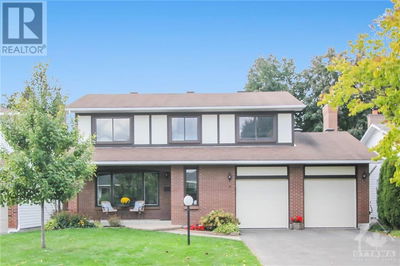66 PRINCE ALBERT
Overbrook/Castle Heights | Ottawa
$899,900.00
Listed 24 days ago
- 4 bed
- 3 bath
- - sqft
- 4 parking
- Single Family
Property history
- Now
- Listed on Sep 16, 2024
Listed for $899,900.00
24 days on market
Location & area
Schools nearby
Home Details
- Description
- Calling INVESTORS!!! Discover this newly built semi-detached gem, featuring elegant hardwood flooring throughout. The inviting living space is enhanced by a cozy fireplace and large windows, flooding the home with natural light. The kitchen is a chef’s dream, offering ample storage with upgraded cabinetry and a convenient pantry. On the second level, the spacious primary bedroom boasts a huge walk-in closet and a luxurious ensuite bath complete with a glass standing shower and a soaker tub. You’ll also find three additional generously-sized bedrooms, a full bath, and a dedicated laundry room. A private side entrance provides potential for an in-law suite or income-generating rental opportunity. Located in a strategic area with easy access to the 417, enjoy nearby bicycle paths along the Rideau River, the Adawe footbridge, Rideau Sports Centre, and the downtown core. Plus, you're close to transit, LRT, shopping, and dining options. This property is a must-see for savvy investors! (id:39198)
- Additional media
- https://my.matterport.com/show/?m=SC6zo8aTZ1C&mls=1
- Property taxes
- $5,147.00 per year / $428.92 per month
- Basement
- Finished, Full
- Year build
- 2023
- Type
- Single Family
- Bedrooms
- 4
- Bathrooms
- 3
- Parking spots
- 4 Total
- Floor
- Hardwood
- Balcony
- -
- Pool
- -
- External material
- Brick | Vinyl | Siding
- Roof type
- -
- Lot frontage
- -
- Lot depth
- -
- Heating
- Forced air, Natural gas
- Fire place(s)
- 1
- Main level
- Foyer
- 4'7" x 10'10"
- Storage
- 6'4" x 3'9"
- Dining room
- 10'11" x 8'1"
- Kitchen
- 11'10" x 22'7"
- Living room
- 9'4" x 13'10"
- 2pc Bathroom
- 6'2" x 2'11"
- Second level
- Primary Bedroom
- 15'6" x 14'8"
- 5pc Bathroom
- 5'11" x 16'3"
- Other
- 8'2" x 9'5"
- Bedroom
- 9'2" x 11'1"
- Bedroom
- 11'7" x 15'4"
- Bedroom
- 11'7" x 10'8"
- 3pc Bathroom
- 4'11" x 9'1"
Listing Brokerage
- MLS® Listing
- 1405817
- Brokerage
- EXP REALTY
Similar homes for sale
These homes have similar price range, details and proximity to 66 PRINCE ALBERT
