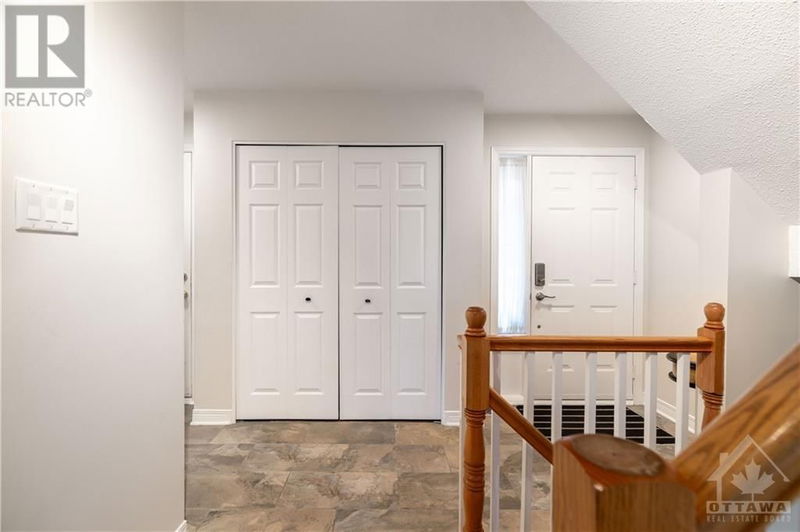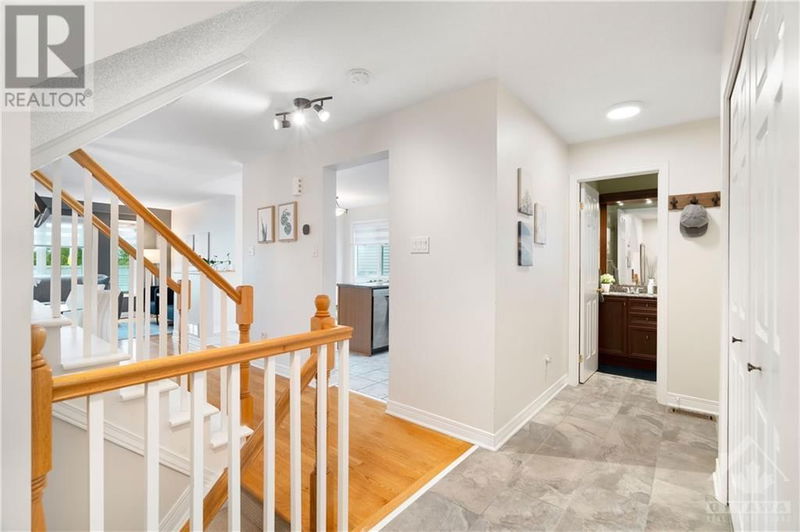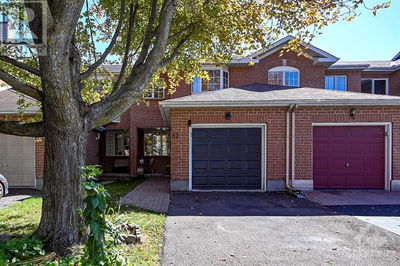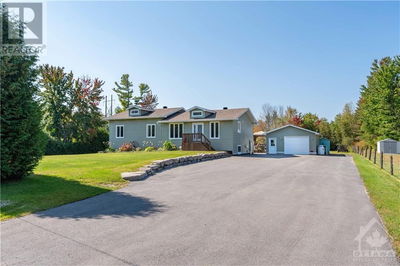1986 SCULLY
Fallingbrook | Ottawa
$674,900.00
Listed about 2 months ago
- 3 bed
- 2 bath
- - sqft
- 6 parking
- Single Family
Property history
- Now
- Listed on Aug 12, 2024
Listed for $674,900.00
57 days on market
Location & area
Schools nearby
Home Details
- Description
- Welcome to 1986 Scully Way - This 3-bedroom detached home sits on a quiet street in the mature neighbourhood of Fallingbrook. Step into the sizeable tiled foyer which leads towards the main floor 3 piece bath & insulated 2 car garage. The main floor offers an efficient layout with hardwood floors flowing into the dining & living room. Relax in the south facing living room with 3 windows overlooking the backyard+gas fireplace. The spacious kitchen includes an eating area, loads of counter space, double sink, stainless steel appliances & patio door with access to the back deck. Backyard features multi level deck, patio+BBQ area, heated above ground pool, multiple sheds & no rear neighbours! The second floor features hardwood floors throughout, a laundry room with newer washer and dryer(2023), 5 piece bath & 3 spacious bedrooms, large primary with a full wall of closets. Finished basement with laminate flooring throughout rec room+a flex space. Furnace, AC, humid. 2021, shingles 2018. (id:39198)
- Additional media
- https://youtu.be/HumC2AdBNcE
- Property taxes
- $4,318.00 per year / $359.83 per month
- Basement
- Finished, Full
- Year build
- 2002
- Type
- Single Family
- Bedrooms
- 3
- Bathrooms
- 2
- Parking spots
- 6 Total
- Floor
- Tile, Hardwood, Laminate
- Balcony
- -
- Pool
- Above ground pool
- External material
- Brick | Siding
- Roof type
- -
- Lot frontage
- -
- Lot depth
- -
- Heating
- Forced air, Natural gas
- Fire place(s)
- -
- Main level
- Eating area
- 8'0" x 10'2"
- Dining room
- 10'0" x 10'9"
- Living room
- 10'4" x 14'0"
- Kitchen
- 9'1" x 10'2"
- 3pc Bathroom
- 8'10" x 4'10"
- Second level
- Laundry room
- 11'0" x 4'9"
- Primary Bedroom
- 11'1" x 12'7"
- Bedroom
- 9'7" x 9'10"
- Bedroom
- 9'6" x 10'2"
- 4pc Bathroom
- 7'7" x 7'7"
- Basement
- Family room
- 12'7" x 20'2"
- Den
- 7'4" x 10'0"
Listing Brokerage
- MLS® Listing
- 1406601
- Brokerage
- REAL BROKER ONTARIO LTD.
Similar homes for sale
These homes have similar price range, details and proximity to 1986 SCULLY









