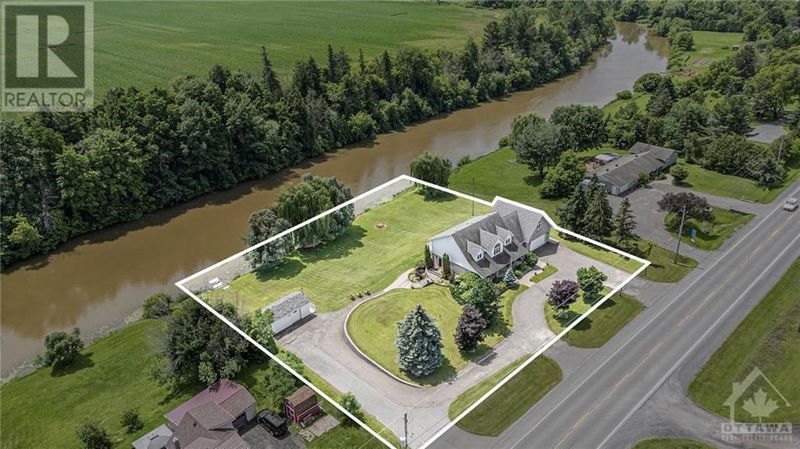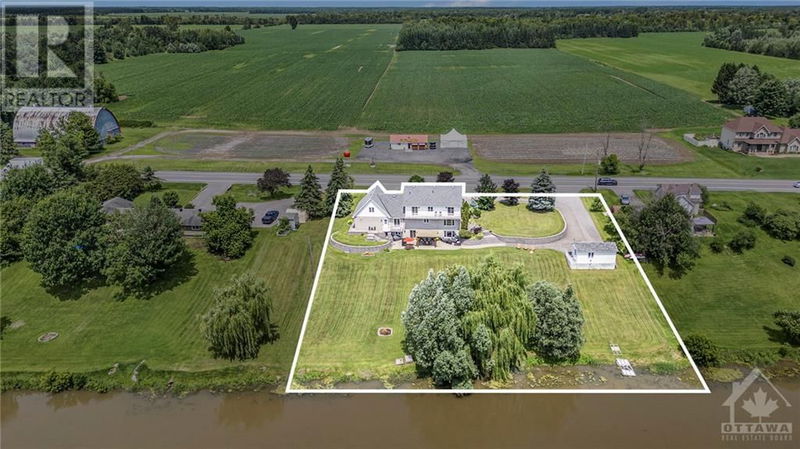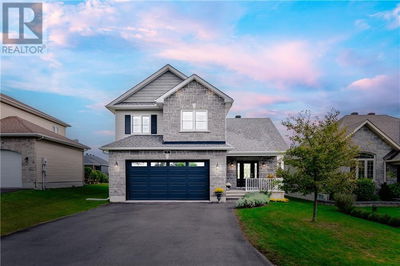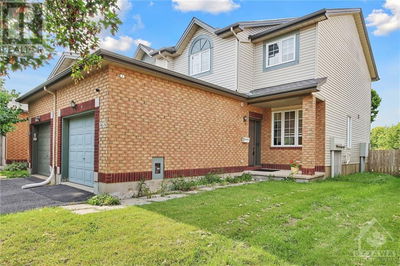1436 NOTRE DAME
Embrun | Embrun
$1,059,500.00
Listed about 2 months ago
- 3 bed
- 4 bath
- - sqft
- 30 parking
- Single Family
Property history
- Now
- Listed on Aug 16, 2024
Listed for $1,059,500.00
53 days on market
Location & area
Schools nearby
Home Details
- Description
- Introducing 1436 Notre Dame, a custom-built 4,500+ sq ft home nestled on a picturesque 1-acre waterfront lot, in the heart of Embrun! This ONE-OF-A-KIND property features 4 bedrooms, 3.5 baths, finished bsmt w/walk-out access to the backyard oasis, heated 2-car grg w/bonus loft, triple driveway entrance, and much more. Upon entering, you're welcomed by a grand foyer w/20' ceilings, leading to the main floor's living room, seamlessly connected to the dining & chef's kitchen. The main floor also includes a pwdr room, primary bed w/WIC & 4-pce ensuite, laundry room w/balcony, and grg access. The upper level boasts a 4-pce bath, and 2 oversized beds (each featuring a WIC, separate seating area, AND access to the wrap-around balcony). The finished bsmt offers a large rec room, 2nd kitchen, 4th bed, 4th bath, storage, and walk-out to the backyard oasis. The backyard is a dream, w/stunning landscaping, access to the Castor River, detached heated shed, and more. Full list of reno's available (id:39198)
- Additional media
- -
- Property taxes
- $7,156.00 per year / $596.33 per month
- Basement
- Finished, Full
- Year build
- 1993
- Type
- Single Family
- Bedrooms
- 3 + 1
- Bathrooms
- 4
- Parking spots
- 30 Total
- Floor
- Hardwood, Laminate, Ceramic
- Balcony
- -
- Pool
- -
- External material
- Concrete | Brick | Siding
- Roof type
- -
- Lot frontage
- -
- Lot depth
- -
- Heating
- Forced air, Natural gas
- Fire place(s)
- -
- Main level
- Foyer
- 17'3" x 13'4"
- Living room
- 16'11" x 12'1"
- Dining room
- 13'11" x 12'5"
- Kitchen
- 13'11" x 18'6"
- Pantry
- 9'10" x 8'0"
- Primary Bedroom
- 16'11" x 11'6"
- 4pc Ensuite bath
- 12'9" x 12'1"
- 2pc Bathroom
- 2'11" x 6'11"
- Laundry room
- 9'10" x 10'5"
- Second level
- Bedroom
- 28'11" x 13'0"
- Other
- 4'10" x 7'3"
- 4pc Bathroom
- 9'4" x 12'5"
- Bedroom
- 28'11" x 12'2"
- Other
- 5'0" x 7'4"
- Basement
- Recreation room
- 31'2" x 37'6"
- Kitchen
- 10'5" x 11'10"
- Storage
- 4'6" x 37'7"
- Bedroom
- 10'2" x 10'11"
- 4pc Bathroom
- 11'4" x 10'10"
- Utility room
- 7'5" x 23'4"
- Other
- Hobby room
- 28'11" x 14'4"
Listing Brokerage
- MLS® Listing
- 1407576
- Brokerage
- ROYAL LEPAGE PERFORMANCE REALTY
Similar homes for sale
These homes have similar price range, details and proximity to 1436 NOTRE DAME









