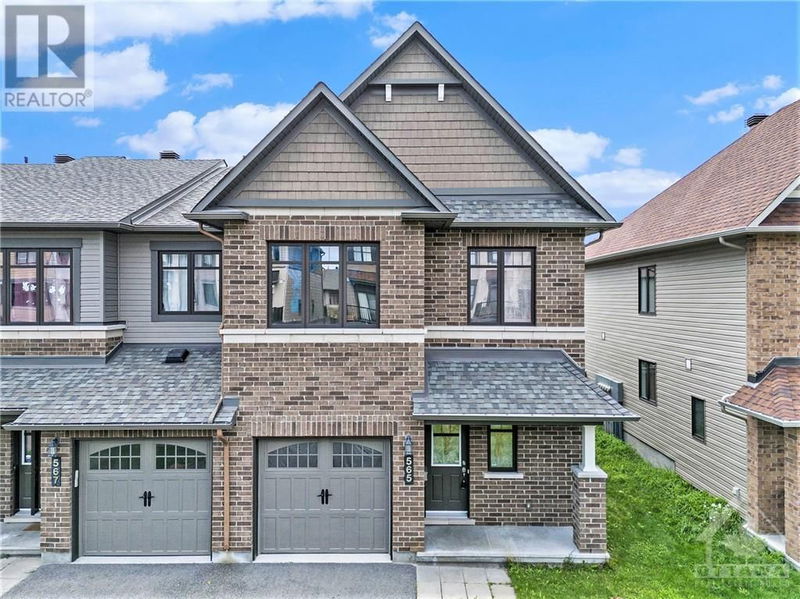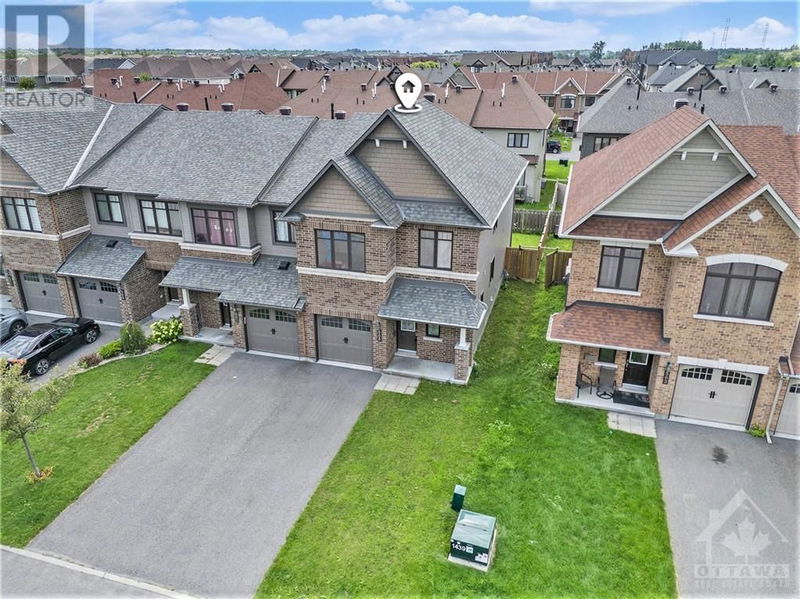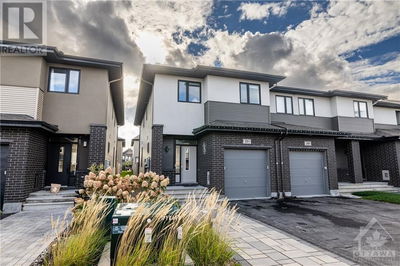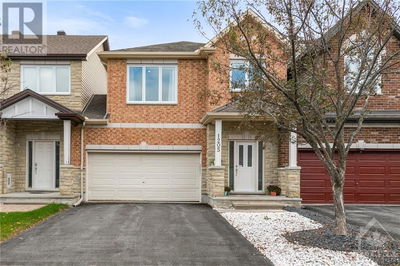565 PETRICHOR
Orleans | Orleans
$649,900.00
Listed about 2 months ago
- 3 bed
- 4 bath
- - sqft
- 3 parking
- Single Family
Property history
- Now
- Listed on Aug 16, 2024
Listed for $649,900.00
53 days on market
Location & area
Schools nearby
Home Details
- Description
- Welcome to 565 Petrichor Cres, an oversized end-unit townhome nestled in the vibrant heart of Orleans! Featuring 3 bedrooms, 4 bathrooms, a finished basement, fenced in yard, and much more. As you enter the main floor, you'll be greeted by an expansive open-concept space that seamlessly combines the dining, living, and kitchen areas. A conveniently located powder room and quick access to the fully fenced backyard enhance the ease of living. Ascending to the 2nd floor, you'll discover 3 generously sized beds, 2 full baths, ample linen space, and a versatile flex space - offering potential as a rec room, home office, or easily convertible into a 4th bed to suit your needs. The finished bsmt is a great feature, boasting a large family room, a full bathroom, and the spacious storage/mechanical room. Situated in a prime location, this townhome offers easy access to parks, reputable schools, and all the amenities that Orleans is known for. Immediate closing available (id:39198)
- Additional media
- -
- Property taxes
- $4,605.00 per year / $383.75 per month
- Basement
- Finished, Full
- Year build
- 2015
- Type
- Single Family
- Bedrooms
- 3
- Bathrooms
- 4
- Parking spots
- 3 Total
- Floor
- Hardwood, Ceramic, Wall-to-wall carpet
- Balcony
- -
- Pool
- -
- External material
- Brick | Siding
- Roof type
- -
- Lot frontage
- -
- Lot depth
- -
- Heating
- Forced air, Natural gas
- Fire place(s)
- -
- Main level
- Foyer
- 8'5" x 7'5"
- 2pc Bathroom
- 5'0" x 5'7"
- Dining room
- 14'7" x 13'1"
- Living room
- 16'6" x 11'8"
- Kitchen
- 10'2" x 7'6"
- Sitting room
- 10'0" x 7'6"
- Second level
- Bedroom
- 11'8" x 10'0"
- Bedroom
- 11'7" x 9'9"
- Loft
- 11'1" x 13'1"
- Primary Bedroom
- 16'6" x 13'6"
- Other
- 5'10" x 5'8"
- 3pc Ensuite bath
- 10'4" x 5'8"
- Basement
- Recreation room
- 22'11" x 13'0"
- Laundry room
- 7'9" x 6'2"
- Utility room
- 11'11" x 6'2"
- 3pc Bathroom
- 8'4" x 5'9"
Listing Brokerage
- MLS® Listing
- 1407578
- Brokerage
- ROYAL LEPAGE PERFORMANCE REALTY
Similar homes for sale
These homes have similar price range, details and proximity to 565 PETRICHOR









