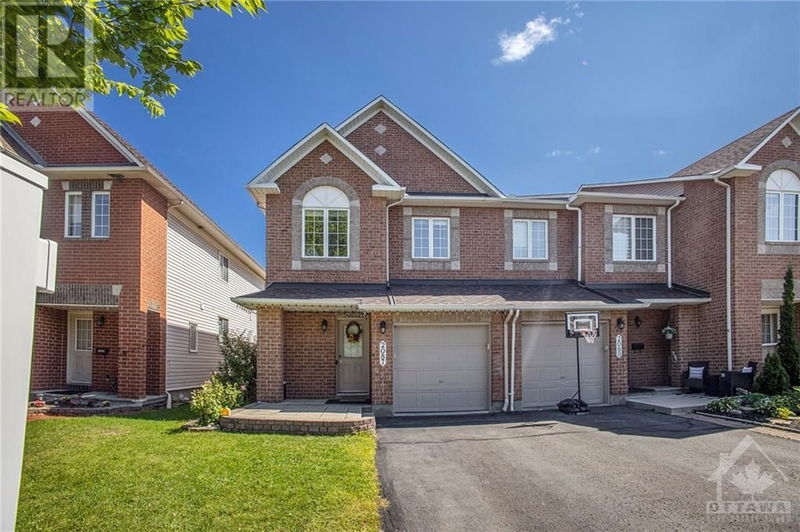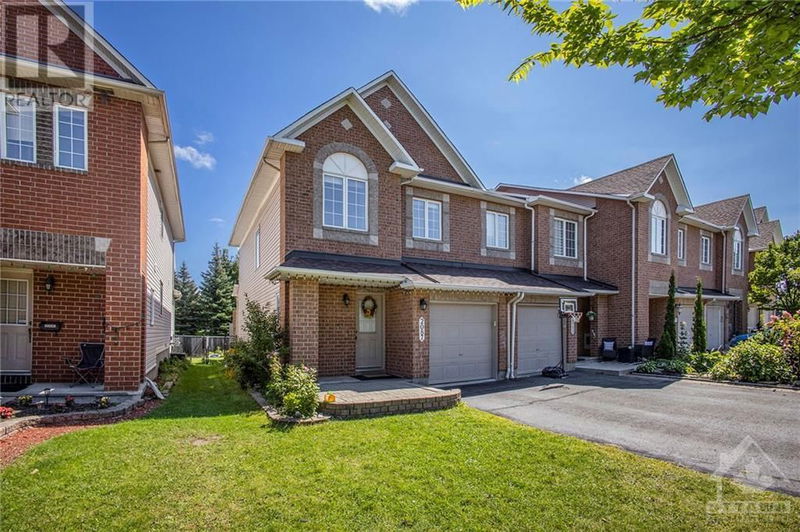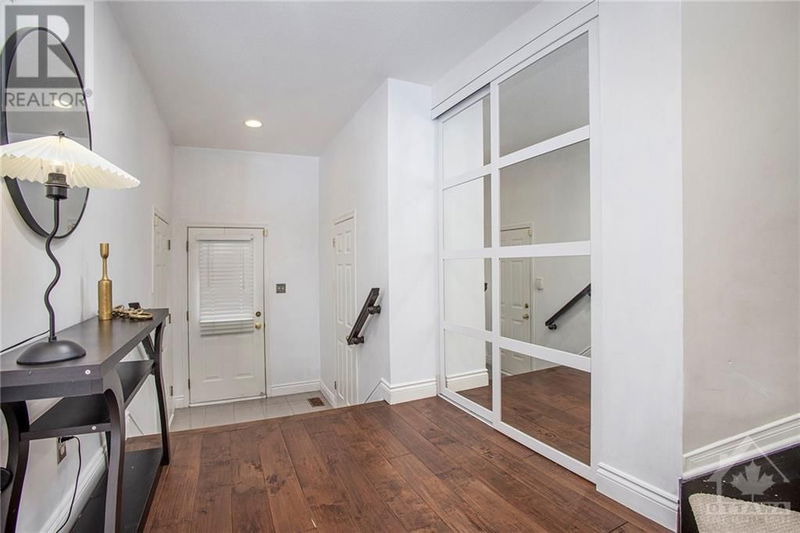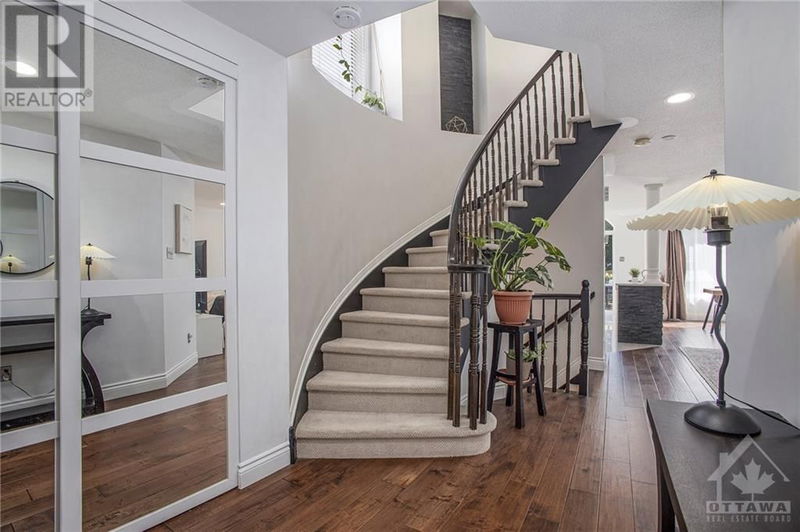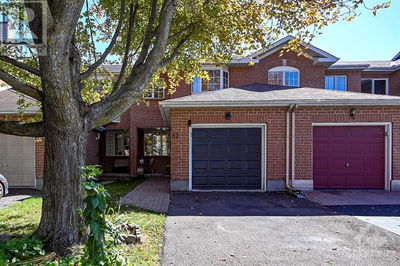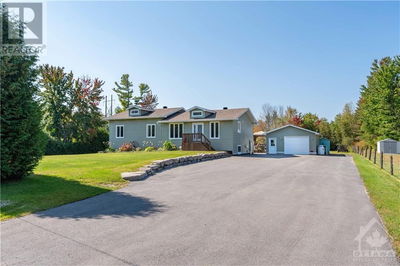2087 ASSOMPTION
Avalon | Ottawa
$609,999.00
Listed about 1 month ago
- 3 bed
- 3 bath
- - sqft
- 3 parking
- Single Family
Property history
- Now
- Listed on Aug 30, 2024
Listed for $609,999.00
39 days on market
Location & area
Schools nearby
Home Details
- Description
- Your dream home is waiting for you in this 3-bedroom, 2.5-bath END-UNIT townhome in the heart of Avalon, Orleans—a family-friendly neighborhood offering privacy with NO REAR neighbors. Step into the landscaped interlock patio, leading to a spacious entrance foyer, where a graceful curved staircase invites you in. The open-concept main level features hardwood floors, bright living area & sleek kitchen with an island, porcelain tile flooring, quartz countertops, stylish backsplash & high-end SS appliances. Enjoy your morning coffee in the bright eating area with patio doors that open to a fenced backyard, complete w/ a large wooden deck. Upstairs, the master bedroom boasts a 4-pc en suite with soaker tub & WIC. Two additional bedrooms & full bath. Enjoy the cozy family room in the finished basement with gas fireplace, pot lights, & ample storage. Just steps from bike paths, close to shopping, transit, parks, & schools, a perfect blend of modern updates, comfort & prime location. (id:39198)
- Additional media
- https://youtu.be/9C7Mpy3PEQs
- Property taxes
- $3,730.00 per year / $310.83 per month
- Basement
- Finished, Full
- Year build
- 2002
- Type
- Single Family
- Bedrooms
- 3
- Bathrooms
- 3
- Parking spots
- 3 Total
- Floor
- Tile, Hardwood, Wall-to-wall carpet, Mixed Flooring
- Balcony
- -
- Pool
- -
- External material
- Brick | Siding
- Roof type
- -
- Lot frontage
- -
- Lot depth
- -
- Heating
- Forced air, Natural gas
- Fire place(s)
- 1
- Main level
- Living room
- 12'2" x 13'3"
- Dining room
- 9'6" x 10'0"
- Kitchen
- 10'0" x 10'0"
- Eating area
- 8'0" x 10'0"
- Partial bathroom
- 0’0” x 0’0”
- Second level
- Primary Bedroom
- 15'1" x 13'2"
- 4pc Ensuite bath
- 0’0” x 0’0”
- Bedroom
- 11'6" x 9'11"
- Bedroom
- 10'6" x 9'4"
- Full bathroom
- 0’0” x 0’0”
- Basement
- Family room
- 22'8" x 11'1"
- Storage
- 0’0” x 0’0”
Listing Brokerage
- MLS® Listing
- 1407594
- Brokerage
- KELLER WILLIAMS INTEGRITY REALTY
Similar homes for sale
These homes have similar price range, details and proximity to 2087 ASSOMPTION
