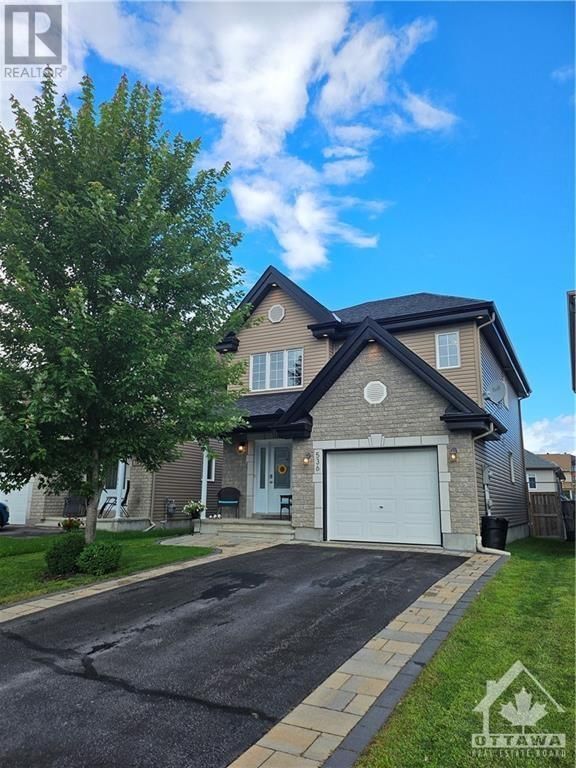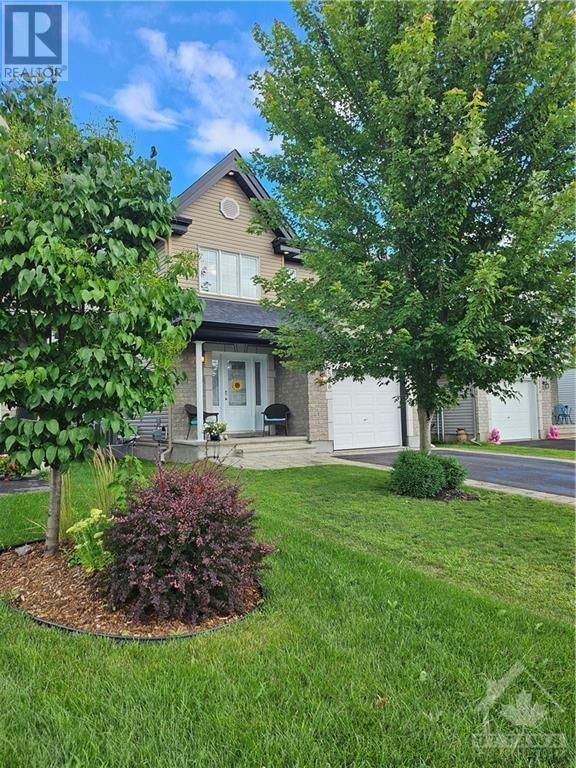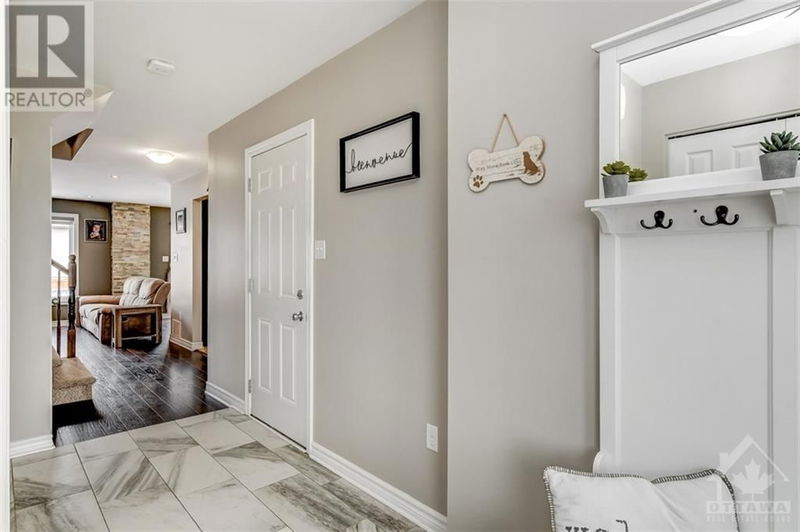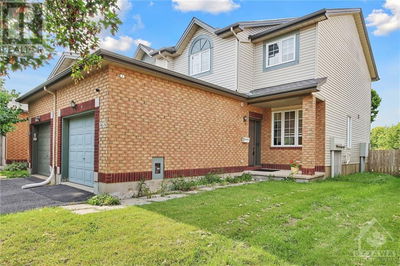536 RUBY
Morris Village | Clarence-Rockland
$589,900.00
Listed about 1 month ago
- 3 bed
- 2 bath
- - sqft
- 5 parking
- Single Family
Property history
- Now
- Listed on Aug 29, 2024
Listed for $589,900.00
41 days on market
Location & area
Schools nearby
Home Details
- Description
- $3000 CLOSING BONUS to any FIRM deal on or before end of September! FULLY FINISHED DETACHED HOME FOR UNDER 600K!!! With its modern aesthetic and practical layout, this home offers a blend of comfort and style! Very well maintained home adorned with modern colours and durable flooring. The kitchen boasts stainless appliances, upscale tile and backsplash, and adjacent the dining area is perfect for family meals. Primary suite features a walk-in closet and access door to main bath, with soaker tub & shower, ensuring privacy and convenience. Additional bedrooms are spacious and bright. Fully finished lower level has modern finishes, durable laminate flooring and laundry/ storage room. Outside, enjoy entertaining with newer pool, fence + pergola. Widened driveway with interlock offers parking for 4 cars! Situated near parks, walking trails, schools and many amenities . Commuters will appreciate scenic route along the Ottawa River to Orleans and future Trim Road LRT. Over 25k upgrades! (id:39198)
- Additional media
- http://536ruby.com/
- Property taxes
- $4,220.00 per year / $351.67 per month
- Basement
- Finished, Full
- Year build
- 2014
- Type
- Single Family
- Bedrooms
- 3
- Bathrooms
- 2
- Parking spots
- 5 Total
- Floor
- Tile, Laminate, Wall-to-wall carpet, Mixed Flooring
- Balcony
- -
- Pool
- Above ground pool
- External material
- Brick | Vinyl
- Roof type
- -
- Lot frontage
- -
- Lot depth
- -
- Heating
- Forced air, Natural gas
- Fire place(s)
- -
- Main level
- Living room
- 15'4" x 11'11"
- Eating area
- 10'11" x 11'2"
- Kitchen
- 9'1" x 11'0"
- 2pc Bathroom
- 0’0” x 0’0”
- Second level
- Primary Bedroom
- 13'3" x 16'8"
- Bedroom
- 12'11" x 10'2"
- Bedroom
- 13'0" x 10'2"
- 4pc Ensuite bath
- 0’0” x 0’0”
- Other
- 9'7" x 6'2"
- Lower level
- Recreation room
- 20'6" x 21'11"
- Laundry room
- 16'3" x 9'1"
Listing Brokerage
- MLS® Listing
- 1408766
- Brokerage
- RE/MAX HALLMARK REALTY GROUP
Similar homes for sale
These homes have similar price range, details and proximity to 536 RUBY









