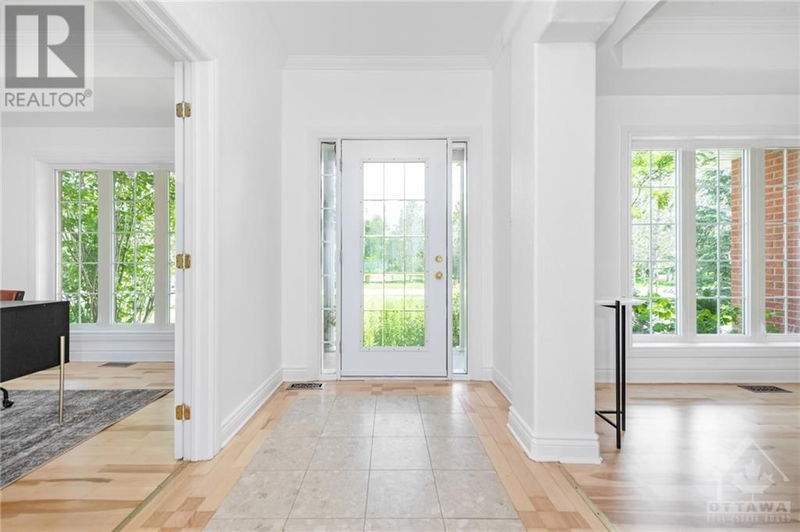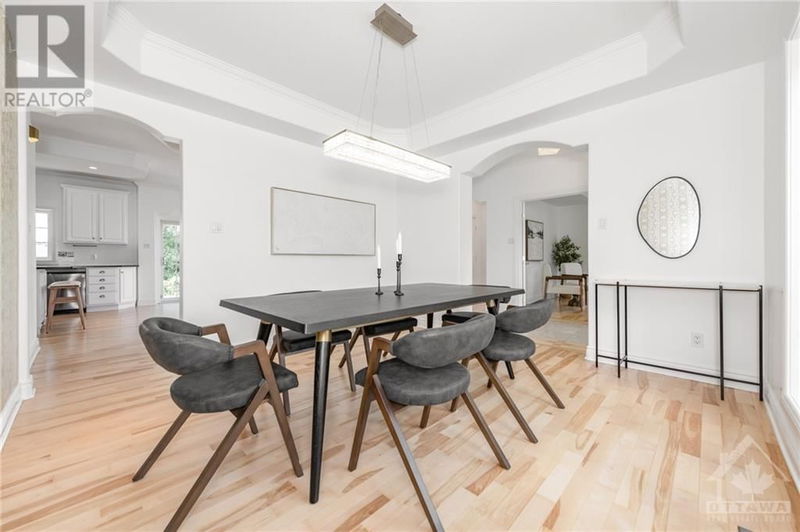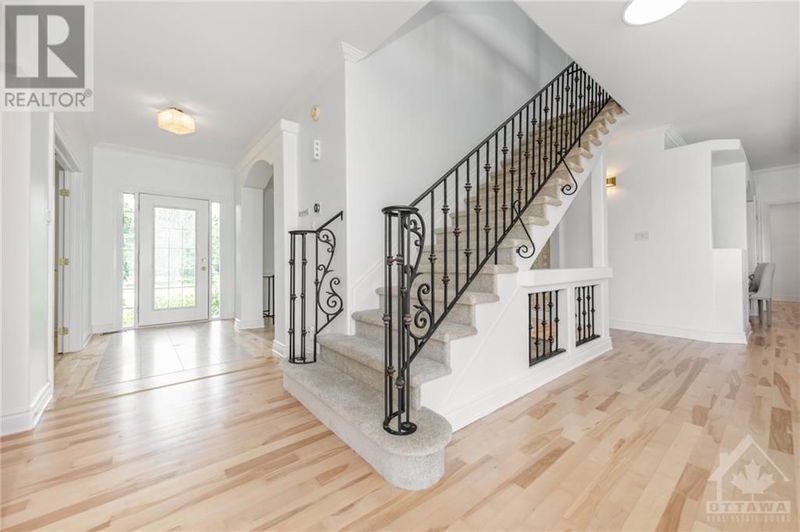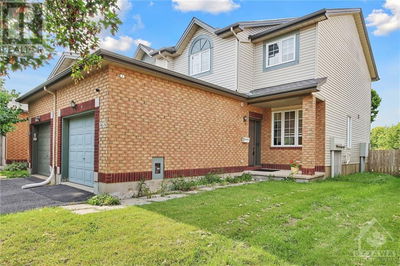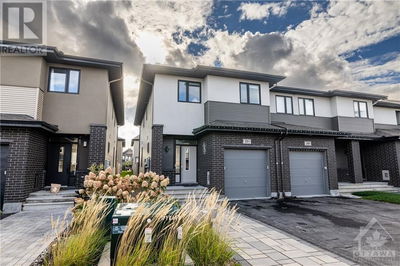6804 LAKES PARK
Sunset Lakes | Greely | Ottawa
$1,524,900.00
Listed about 1 month ago
- 3 bed
- 5 bath
- - sqft
- 10 parking
- Single Family
Property history
- Now
- Listed on Aug 30, 2024
Listed for $1,524,900.00
39 days on market
Location & area
Schools nearby
Home Details
- Description
- Stunning Views, Beautiful Sunsets & a Gorgeous Waterfront Home w/ an In-Law Suite. W/In 30 mins of Downtown, Kanata & Orleans. It Features a 2-Storey Great Room w/ Huge Arched Windows Overlooking the Only Swimmable Lake in the Area! Freshly Painted. Beautiful Hardwood Floors. 3 Gas Fireplaces. A Main Level Office & WalkIn Kitchen Pantry! The 2nd level... An Oversized Loft, New Carpets, & a Massive Master Bedroom w/ 2 WalkIn Closets & a View...& a Brand New Luxurious 6pc Ensuite Bath! 2 More Bedrooms, a Full Bath, & Laundry Room Wrap Up the 2nd. The Basement In-Law Suite has it's Own Separate Entrance & Can Easily be Converted into A Rental Suite. In it, a 5pc Bath w/ Jetted Tub, Full Kitchen, 4th Bedroom, 3pc Bath, Living Area & Fireplace, & a Rec-room/Theatre Room that Can be Converted into a 5th Bedroom. The Lot feat. the Only Approved Fence in the Area, Perfect for Children & Pets + a Hot-Tub, w/ Park, Pool, & Tennis Court All Nearby. Lots More Photos, 3D tour & Video Attached. (id:39198)
- Additional media
- https://youtu.be/cfajiYZ_-HM
- Property taxes
- $6,852.00 per year / $571.00 per month
- Basement
- Finished, Full
- Year build
- 2000
- Type
- Single Family
- Bedrooms
- 3 + 1
- Bathrooms
- 5
- Parking spots
- 10 Total
- Floor
- Hardwood, Laminate, Ceramic
- Balcony
- -
- Pool
- -
- External material
- Brick
- Roof type
- -
- Lot frontage
- -
- Lot depth
- -
- Heating
- Forced air, Natural gas
- Fire place(s)
- 3
- Main level
- Foyer
- 6'0" x 10'0"
- Office
- 12'5" x 11'4"
- Dining room
- 12'6" x 12'6"
- Kitchen
- 17'4" x 13'10"
- Pantry
- 5'3" x 6'10"
- Mud room
- 5'8" x 6'9"
- Eating area
- 8'0" x 13'10"
- Great room
- 14'0" x 17'6"
- 2pc Bathroom
- 5'10" x 5'5"
- Second level
- Loft
- 18'8" x 13'9"
- Primary Bedroom
- 17'0" x 16'8"
- 6pc Ensuite bath
- 17'0" x 12'2"
- Laundry room
- 9'7" x 5'1"
- 4pc Bathroom
- 6'8" x 8'9"
- Bedroom
- 11'11" x 13'6"
- Bedroom
- 13'3" x 12'8"
- Lower level
- Foyer
- 5'9" x 15'4"
- 5pc Bathroom
- 10'9" x 12'11"
- Media
- 16'0" x 12'6"
- Living room
- 16'6" x 13'1"
- Kitchen
- 10'7" x 13'0"
- 3pc Bathroom
- 8'6" x 4'11"
- Bedroom
- 14'5" x 12'10"
Listing Brokerage
- MLS® Listing
- 1408963
- Brokerage
- AVENUE NORTH REALTY INC.
Similar homes for sale
These homes have similar price range, details and proximity to 6804 LAKES PARK

