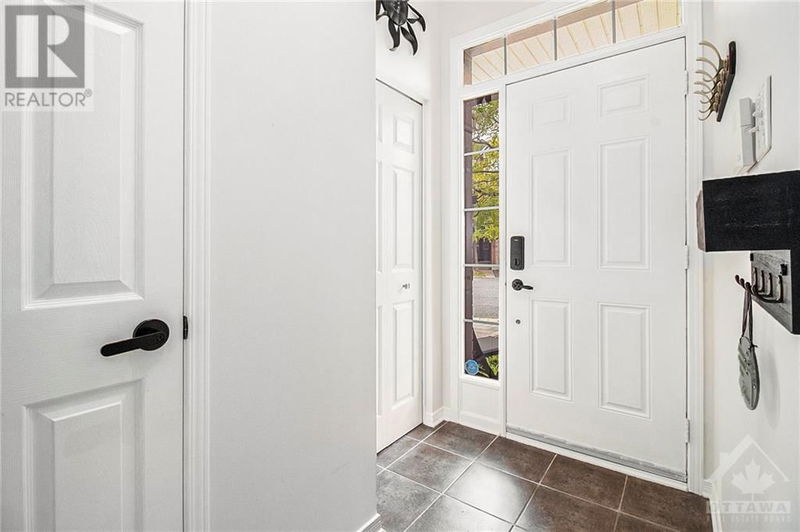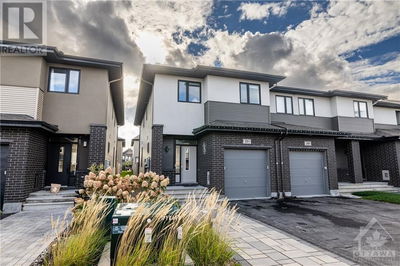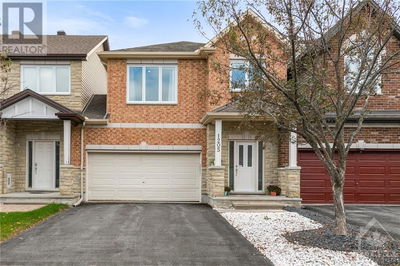111 CHARTLEY
Ridgemont | Ottawa
$649,900.00
Listed about 1 month ago
- 3 bed
- 3 bath
- - sqft
- 2 parking
- Single Family
Property history
- Now
- Listed on Aug 31, 2024
Listed for $649,900.00
38 days on market
Location & area
Schools nearby
Home Details
- Description
- Motivated Seller! IMMACULATELY Maintained 3 Bedroom 3 Bath Townhouse., Sunfilled, Neutral Decor, Freshly Painted Thruout. Gleaming Hardwood Flrs In Dining + LV and Cozy Gas Fireplace, Spacious Galley Kitchen w Lots of Cabinets+Counter Space, Ceramic Floors & Backsplash. Maintenance Free Backyard OASIS with Wood Deck and Patio,Great for Entertaining or Drinking Your Morning Coffee! Attractive Functional Shed, 2nd Floor Offers a Beautiful Primary Bedroom w a 3 Piece luxurious Ensuite w Heated Porcelain Floors+ Walk In Closet, 2nd and 3rd Bedroom are also Very Large. This is a Move-in Ready Home. Pet free, Smoke Free. Basement Offers Large Fam Rm, Flex Rm and Rough-in for Xtra Bathroom , Laundry Rm, Walking Distance to Shopping, Minutes to Downtown, Universities/Schools, Transit (LRT), Airport+ Paths!! Private Road fees $50/month. Upgraded Lighting and Door Handles. Insulated Gar Door, Alarm + Central Vac+ Accessories. Utilities Gas=100/mo, Hydro $100/mo, Hwt 48/mo (id:39198)
- Additional media
- https://listings.nextdoorphotos.com/public/photos/155345706
- Property taxes
- $4,191.00 per year / $349.25 per month
- Basement
- Finished, Full
- Year build
- 2008
- Type
- Single Family
- Bedrooms
- 3
- Bathrooms
- 3
- Parking spots
- 2 Total
- Floor
- Hardwood, Carpeted, Ceramic
- Balcony
- -
- Pool
- -
- External material
- Brick | Siding
- Roof type
- -
- Lot frontage
- -
- Lot depth
- -
- Heating
- Forced air, Natural gas
- Fire place(s)
- 1
- Main level
- Living room
- 9'8" x 16'6"
- Kitchen
- 9'8" x 16'3"
- Dining room
- 9'8" x 13'11"
- 2pc Bathroom
- 0’0” x 0’0”
- Second level
- Primary Bedroom
- 10'10" x 19'10"
- Bedroom
- 8'6" x 14'7"
- Bedroom
- 8'7" x 14'8"
- 3pc Ensuite bath
- 6'4" x 9'9"
- 3pc Bathroom
- 8'3" x 9'1"
- Basement
- Family room
- 14'0" x 17'6"
- Den
- 9'7" x 18'4"
- Storage
- 6'10" x 9'9"
- Laundry room
- 8'0" x 11'10"
Listing Brokerage
- MLS® Listing
- 1409245
- Brokerage
- ROYAL LEPAGE PERFORMANCE REALTY
Similar homes for sale
These homes have similar price range, details and proximity to 111 CHARTLEY









