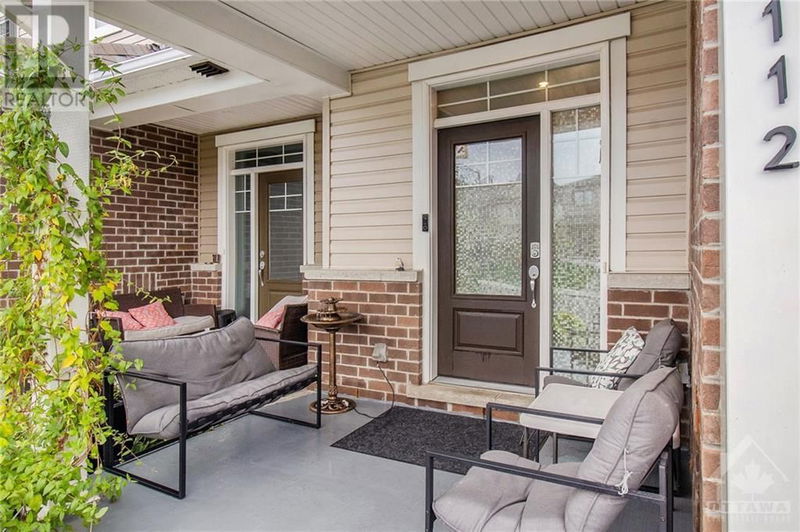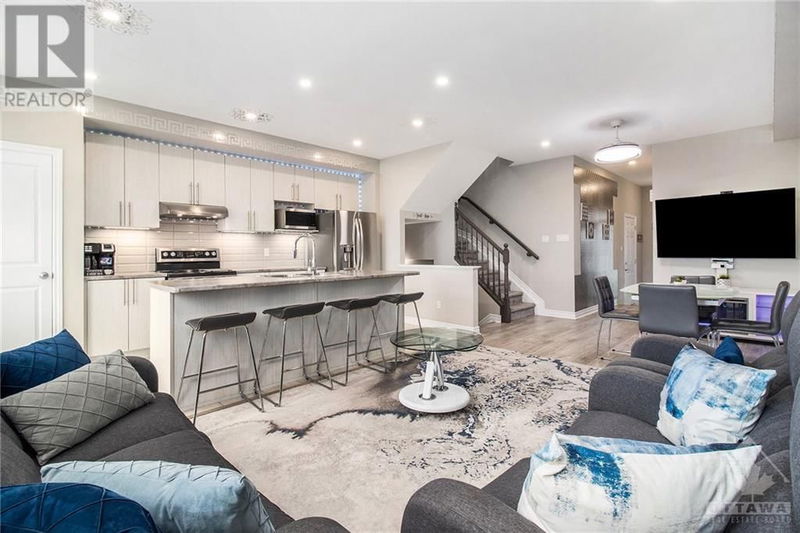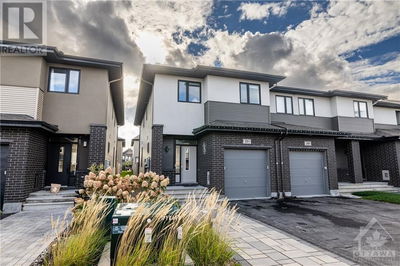112 LIVORNO
Avalon West | Ottawa
$650,000.00
Listed about 1 month ago
- 3 bed
- 3 bath
- - sqft
- 3 parking
- Single Family
Property history
- Now
- Listed on Sep 3, 2024
Listed for $650,000.00
35 days on market
Location & area
Schools nearby
Home Details
- Description
- Welcome to your dream home in the highly sought-after Avalon West community! This stunning 3-bdrm, 3-bath home offers a perfect blend of style & comfort. Situated on a lot with no rear neighbours and no through traffic, perfect for those seeking a peaceful, family-friendly environment. Inside, discover a tastefully decorated interior with high ceilings and an open-concept layout with upgraded durable laminate flooring, ideal for busy households. The spacious kitchen features ample counter space, modern appliances, and a large island, seamlessly connecting to the dining/living areas. Upstairs, you'll find 3 generously sized bedrooms, including the primary suite complete with ensuite bath. The convenience of 2nd-flr laundry means no more hauling baskets up and down the stairs. The finished basement offers additional living space and a rough-in for a future bathroom. Conveniently located close to schools, parks, and a variety of shopping options, making it a prime location for families. (id:39198)
- Additional media
- https://listings.nextdoorphotos.com/112livornocourt
- Property taxes
- $4,174.00 per year / $347.83 per month
- Basement
- Finished, Full
- Year build
- 2019
- Type
- Single Family
- Bedrooms
- 3
- Bathrooms
- 3
- Parking spots
- 3 Total
- Floor
- Laminate, Ceramic, Wall-to-wall carpet
- Balcony
- -
- Pool
- -
- External material
- Brick | Siding
- Roof type
- -
- Lot frontage
- -
- Lot depth
- -
- Heating
- Forced air, Natural gas
- Fire place(s)
- -
- Main level
- Living room
- 15'1" x 10'10"
- Dining room
- 10'4" x 10'10"
- Kitchen
- 17'5" x 9'9"
- Foyer
- 6'10" x 6'9"
- 2pc Bathroom
- 6'5" x 4'8"
- Second level
- Primary Bedroom
- 17'6" x 12'11"
- 4pc Ensuite bath
- 11'8" x 7'3"
- Bedroom
- 12'3" x 8'6"
- Bedroom
- 11'10" x 11'8"
- 4pc Bathroom
- 5'2" x 8'1"
- Laundry room
- 6'0" x 5'2"
- Other
- 5'6" x 7'3"
- Lower level
- Family room
- 22'4" x 12'4"
- Storage
- 14'3" x 8'6"
- Utility room
- 15'0" x 7'7"
Listing Brokerage
- MLS® Listing
- 1409488
- Brokerage
- RE/MAX HALLMARK REALTY GROUP
Similar homes for sale
These homes have similar price range, details and proximity to 112 LIVORNO









